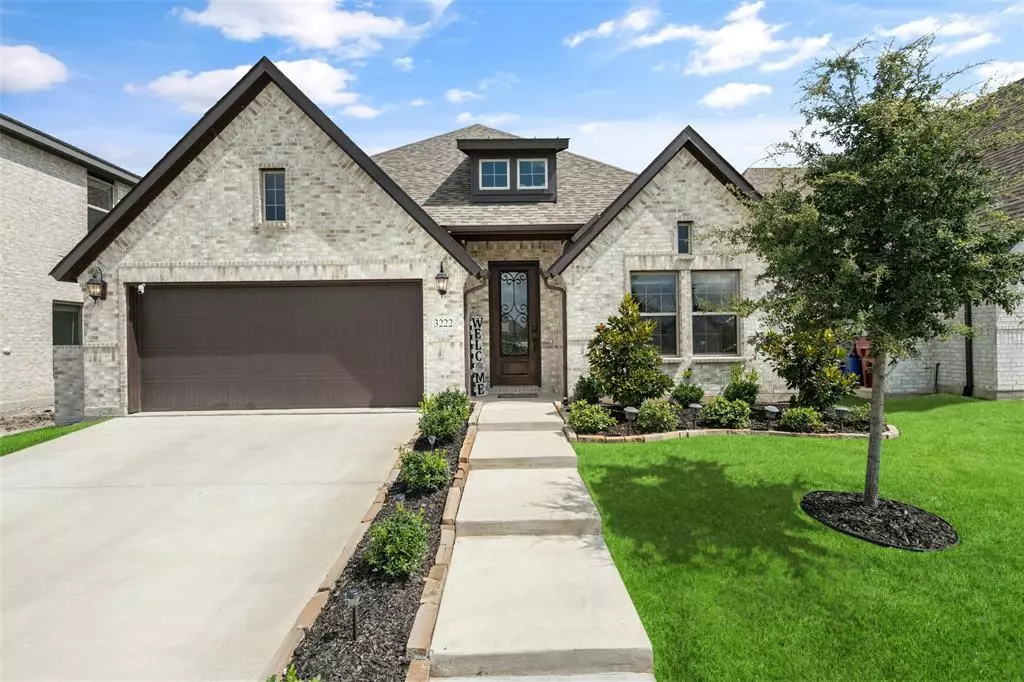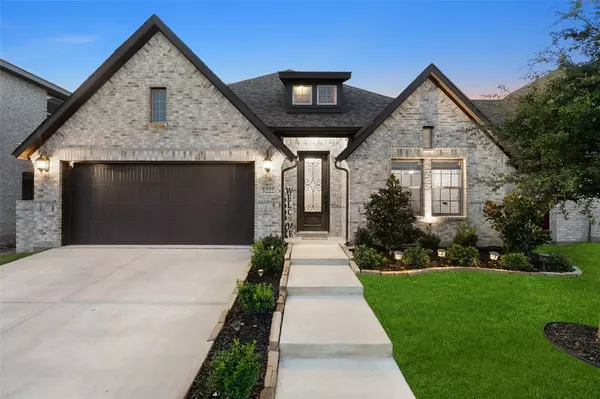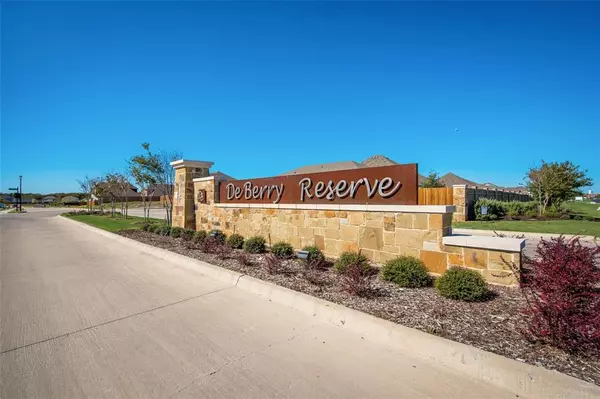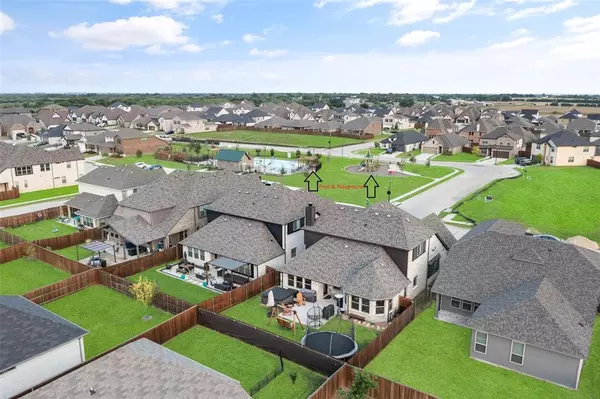
5 Beds
3 Baths
2,876 SqFt
5 Beds
3 Baths
2,876 SqFt
Key Details
Property Type Single Family Home
Sub Type Single Family Residence
Listing Status Active
Purchase Type For Sale
Square Footage 2,876 sqft
Price per Sqft $146
Subdivision Deberry Reserve
MLS Listing ID 20685554
Style Traditional
Bedrooms 5
Full Baths 3
HOA Fees $480/ann
HOA Y/N Mandatory
Year Built 2021
Annual Tax Amount $8,679
Lot Size 6,011 Sqft
Acres 0.138
Lot Dimensions 50 X 120
Property Description
This stunning 3-year-old home features 5 bedrooms & 3 baths, offering a perfect blend of modern design & family-friendly amenities. Ideally located across the community pool & playground, this home is a haven for both relaxation & recreation. The large master bedroom has a bay window, with 3 additional bedrooms, is conveniently located on the 1st floor, providing easy access & comfort. Upstairs, you'll find an exceptionally large bedroom & a versatile gameroom, perfect for family activities. Open floorplan enhances the spacious feel of the home, making it ideal for entertaining. The fireplace adds warmth & charm, while the large sunroom fills the space with natural light, creating a perfect spot for relaxation. The extended lare covered patio perfect for outdoor dining or unwinding after a busy day has a recently purchased 16K SPA that is negotiable. This home provides not just a place to live, but a place to thrive.
Location
State TX
County Hunt
Community Community Pool, Playground
Direction I-30, exit Farm to Market Rd. 2642. and turn south. Continue ahead 0.7 miles. Turn left at the FM 35 intersection. Continue 0.6 miles take second entrance (turn right) to community, this is Mercer Drive. Take Mercer to Cumby
Rooms
Dining Room 1
Interior
Interior Features Cable TV Available, Chandelier, Decorative Lighting, Granite Counters, High Speed Internet Available, In-Law Suite Floorplan, Kitchen Island, Loft, Open Floorplan, Pantry, Walk-In Closet(s), Second Primary Bedroom
Heating Central, Electric, Heat Pump
Cooling Ceiling Fan(s), Central Air, Electric, Heat Pump, Multi Units, Roof Turbine(s)
Flooring Carpet, Ceramic Tile
Fireplaces Number 1
Fireplaces Type Brick, Den, Family Room, Wood Burning
Appliance Dishwasher, Disposal, Electric Oven, Electric Range, Electric Water Heater, Microwave, Double Oven
Heat Source Central, Electric, Heat Pump
Exterior
Exterior Feature Rain Gutters
Garage Spaces 2.0
Fence Full, Perimeter, Wood
Community Features Community Pool, Playground
Utilities Available City Sewer, City Water, Underground Utilities
Roof Type Composition
Total Parking Spaces 2
Garage Yes
Building
Story One and One Half
Level or Stories One and One Half
Structure Type Brick
Schools
Elementary Schools Fort
Middle Schools Ouida Baley
High Schools Royse City
School District Royse City Isd
Others
Ownership Snyder
Acceptable Financing Cash, Conventional, FHA, VA Assumable
Listing Terms Cash, Conventional, FHA, VA Assumable
Special Listing Condition Aerial Photo, Survey Available


Find out why customers are choosing LPT Realty to meet their real estate needs
Learn More About LPT Realty







