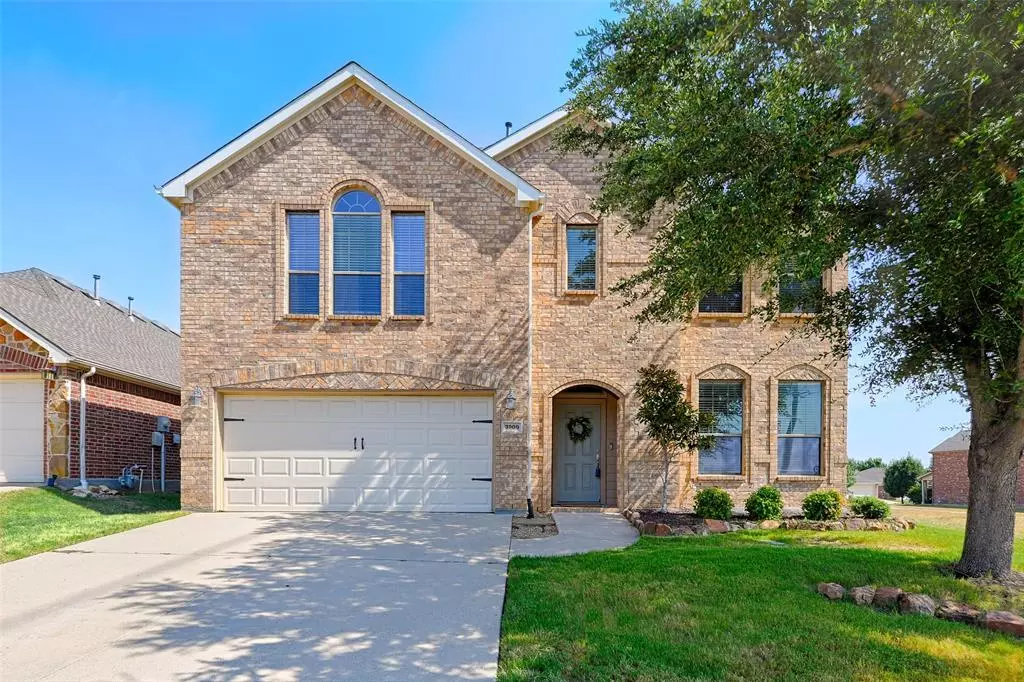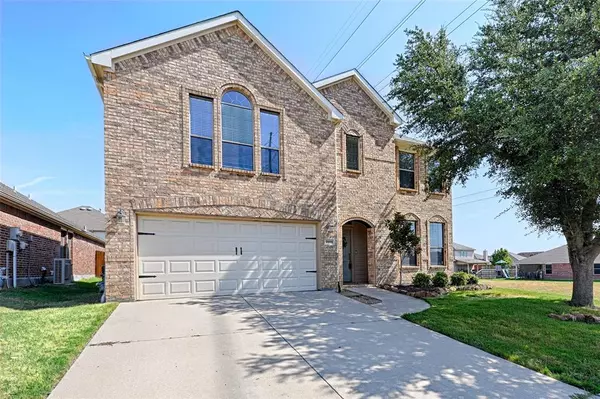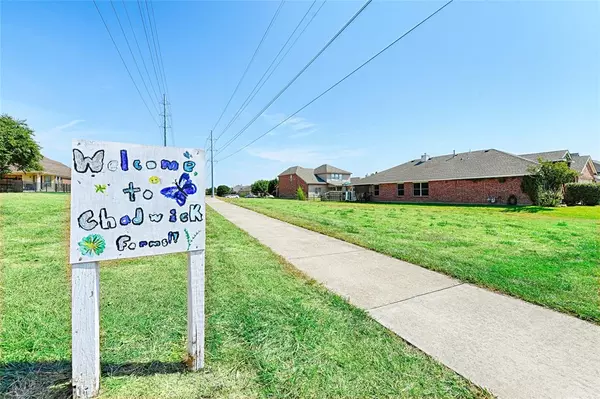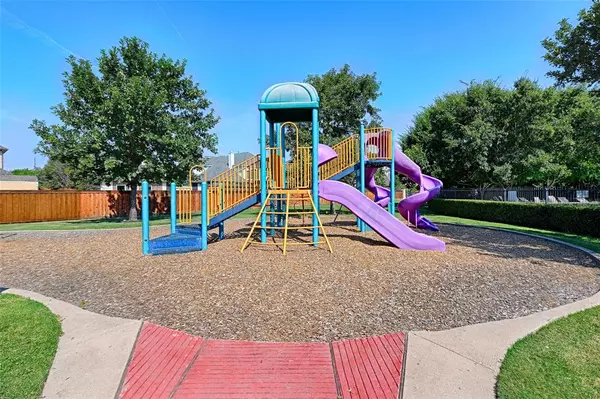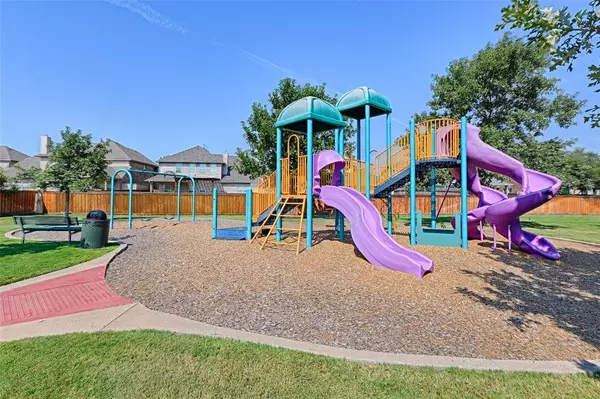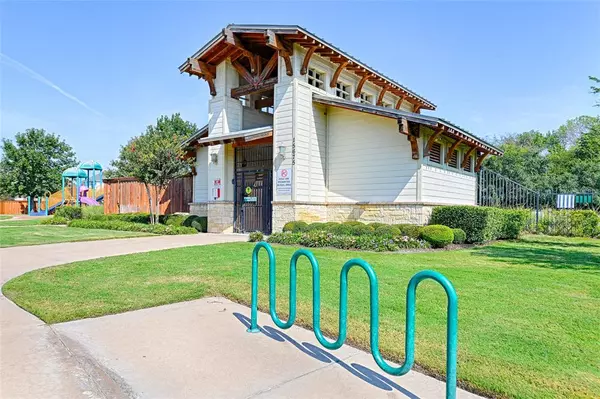
4 Beds
3 Baths
2,994 SqFt
4 Beds
3 Baths
2,994 SqFt
Key Details
Property Type Single Family Home
Sub Type Single Family Residence
Listing Status Active
Purchase Type For Sale
Square Footage 2,994 sqft
Price per Sqft $149
Subdivision Chadwick Farms Add
MLS Listing ID 20682628
Style Traditional
Bedrooms 4
Full Baths 2
Half Baths 1
HOA Fees $605/ann
HOA Y/N Mandatory
Year Built 2006
Annual Tax Amount $9,489
Lot Size 5,662 Sqft
Acres 0.13
Property Description
Location
State TX
County Denton
Community Greenbelt, Jogging Path/Bike Path, Playground, Pool
Direction Use GPS.
Rooms
Dining Room 2
Interior
Interior Features Decorative Lighting, Eat-in Kitchen, Kitchen Island, Pantry, Smart Home System, Walk-In Closet(s)
Heating Central, Natural Gas
Cooling Ceiling Fan(s), Central Air, Electric
Flooring Carpet, Ceramic Tile, Hardwood
Fireplaces Number 1
Fireplaces Type Gas, Gas Logs, Gas Starter, Living Room
Appliance Dishwasher, Disposal, Electric Range, Microwave
Heat Source Central, Natural Gas
Laundry Electric Dryer Hookup
Exterior
Exterior Feature Covered Patio/Porch
Garage Spaces 2.0
Fence Wood
Community Features Greenbelt, Jogging Path/Bike Path, Playground, Pool
Utilities Available City Sewer, City Water
Roof Type Composition
Garage Yes
Building
Lot Description Landscaped, Sprinkler System, Subdivision
Story Two
Foundation Slab
Level or Stories Two
Structure Type Brick
Schools
Elementary Schools Wayne A Cox
Middle Schools John M Tidwell
High Schools Byron Nelson
School District Northwest Isd
Others
Restrictions Deed,Easement(s)
Ownership Lance & Melissa Stalker
Acceptable Financing Assumable, Cash, Conventional, FHA, FHA Assumable, VA Loan
Listing Terms Assumable, Cash, Conventional, FHA, FHA Assumable, VA Loan
Special Listing Condition Deed Restrictions, Survey Available, Utility Easement


Find out why customers are choosing LPT Realty to meet their real estate needs
Learn More About LPT Realty


