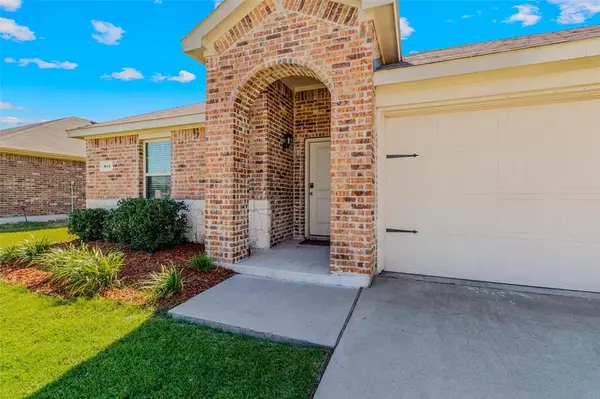
4 Beds
2 Baths
1,577 SqFt
4 Beds
2 Baths
1,577 SqFt
Key Details
Property Type Single Family Home
Sub Type Single Family Residence
Listing Status Active
Purchase Type For Sale
Square Footage 1,577 sqft
Price per Sqft $171
Subdivision Magnolia Phase 2
MLS Listing ID 20695538
Style Traditional
Bedrooms 4
Full Baths 2
HOA Fees $480
HOA Y/N Mandatory
Year Built 2019
Lot Size 7,187 Sqft
Acres 0.165
Property Description
Step inside to discover a cozy, open floor plan that maximizes every square foot. The main living area is bathed in natural light, enhancing the home's bright and inviting atmosphere. The well-appointed kitchen boasts ample counter space, modern appliances, and plenty of room for dining and entertaining. The master suite features an ensuite bath and generous closet space, offering a private retreat after a long day. Three additional bedrooms provide versatile options for guests, a home office, or hobby spaces.
Outside, the property continues to impress with a covered patio, perfect for relaxing or entertaining. Don't miss this opportunity to make this house your home.
Location
State TX
County Collin
Community Community Pool, Curbs, Jogging Path/Bike Path, Park, Playground, Sidewalks
Direction I30 East from Dallas, Exit 77A, Left on S Elm, Right on E Main, left on 1777, Right on Mossy Oak Dr, Left on Rustic Way
Rooms
Dining Room 1
Interior
Interior Features Cable TV Available, Eat-in Kitchen, High Speed Internet Available, Kitchen Island, Open Floorplan, Pantry
Heating Central
Cooling Electric
Flooring Carpet, Laminate
Appliance Dishwasher, Disposal, Electric Cooktop, Electric Oven, Electric Water Heater, Microwave, Refrigerator
Heat Source Central
Laundry Electric Dryer Hookup, Utility Room, Full Size W/D Area, Washer Hookup
Exterior
Exterior Feature Covered Patio/Porch, Private Yard
Garage Spaces 2.0
Fence Fenced, Full, Wood
Community Features Community Pool, Curbs, Jogging Path/Bike Path, Park, Playground, Sidewalks
Utilities Available Cable Available, Co-op Electric, Curbs, Electricity Available, Electricity Connected, Individual Water Meter, MUD Sewer, MUD Water
Roof Type Composition
Total Parking Spaces 2
Garage Yes
Building
Lot Description Interior Lot, Landscaped, Level, Lrg. Backyard Grass, Sprinkler System, Subdivision
Story One
Foundation Slab
Level or Stories One
Structure Type Brick,Rock/Stone
Schools
Elementary Schools John & Barbara Roderick
Middle Schools Leland Edge
High Schools Community
School District Community Isd
Others
Ownership McGowan
Special Listing Condition Special Assessments, Survey Available


Find out why customers are choosing LPT Realty to meet their real estate needs
Learn More About LPT Realty







