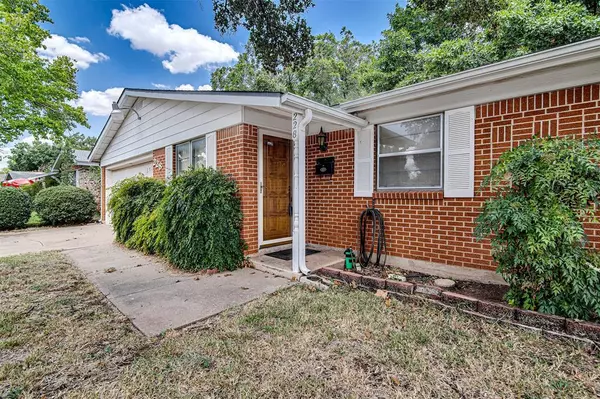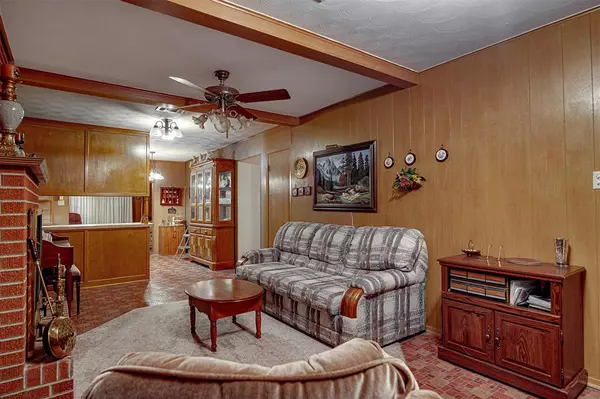
3 Beds
2 Baths
1,498 SqFt
3 Beds
2 Baths
1,498 SqFt
Key Details
Property Type Single Family Home
Sub Type Single Family Residence
Listing Status Pending
Purchase Type For Sale
Square Footage 1,498 sqft
Price per Sqft $146
Subdivision Southwest Village
MLS Listing ID 20712727
Style Traditional
Bedrooms 3
Full Baths 2
HOA Y/N None
Year Built 1961
Annual Tax Amount $3,333
Lot Size 8,624 Sqft
Acres 0.198
Property Description
Upon entry, the cozy living area features a gas brick fireplace and seamlessly flows into the kitchen. The kitchen is equipped with ample cabinet and counter space, an electric cooktop, built-in oven, walk-in pantry, and an additional storage closet. Adjacent to the kitchen is a secondary living area that can serve as a flexible space or a formal dining or living room.
The primary suite is spacious and includes an ensuite bathroom with a walk-in shower and a walk-in closet. Two secondary bedrooms also offer impressive closet space. The storage and closet space in this home are exceptional. From the enclosed back patio, step into a spacious backyard with privacy provided by perimeter shrubbery, where you will also find a workshop that is equipped with electricity.
Location
State TX
County Johnson
Community Curbs
Direction From NE Wilshire turn right onto NW McNairn Rd. Left on SW Sunnybrook Dr, and right onto NW Jayellen Ave. Home will be on the right.
Rooms
Dining Room 1
Interior
Interior Features Cable TV Available, High Speed Internet Available, Pantry
Heating Central
Cooling Ceiling Fan(s), Central Air, Electric
Flooring Carpet, Laminate
Fireplaces Number 1
Fireplaces Type Brick, Gas, Living Room
Appliance Electric Cooktop, Electric Oven
Heat Source Central
Laundry In Garage, Full Size W/D Area
Exterior
Garage Spaces 2.0
Fence Back Yard, Chain Link
Community Features Curbs
Utilities Available City Sewer, City Water
Roof Type Composition
Total Parking Spaces 2
Garage Yes
Building
Lot Description Interior Lot, Landscaped, Lrg. Backyard Grass
Story One
Foundation Slab
Level or Stories One
Structure Type Brick,Siding
Schools
Elementary Schools Irene Clinkscale
Middle Schools Hughes
High Schools Burleson
School District Burleson Isd
Others
Ownership Estate of Larue Hauckabee Law
Acceptable Financing Cash
Listing Terms Cash


Find out why customers are choosing LPT Realty to meet their real estate needs
Learn More About LPT Realty







