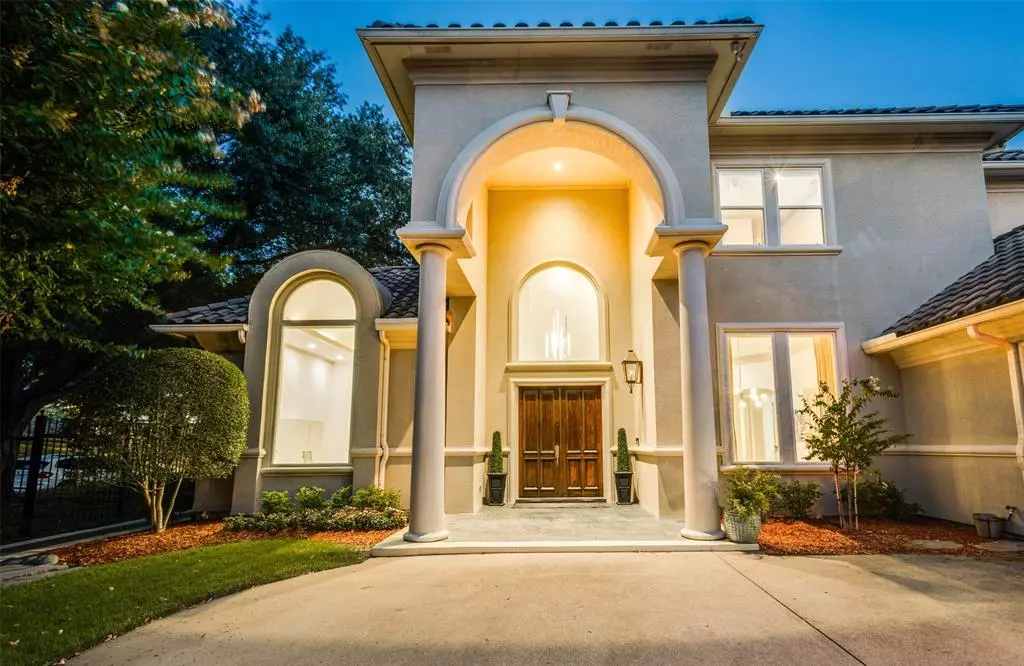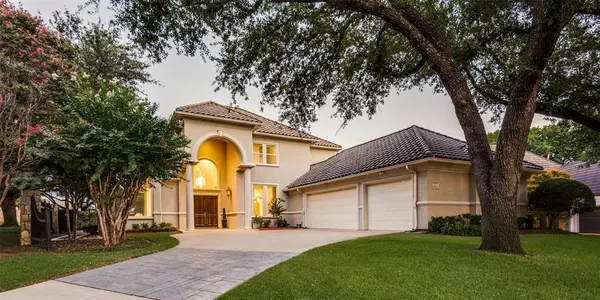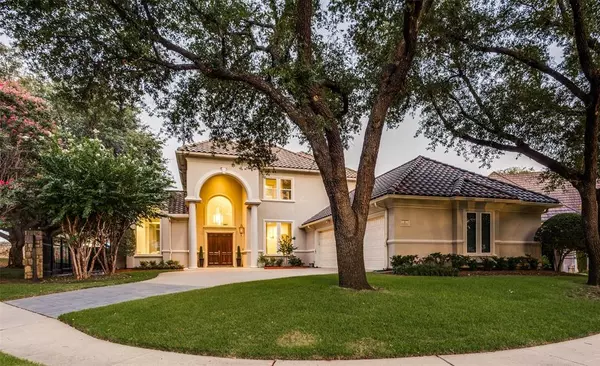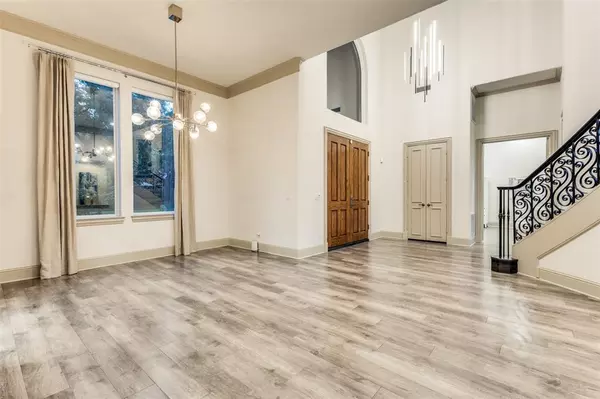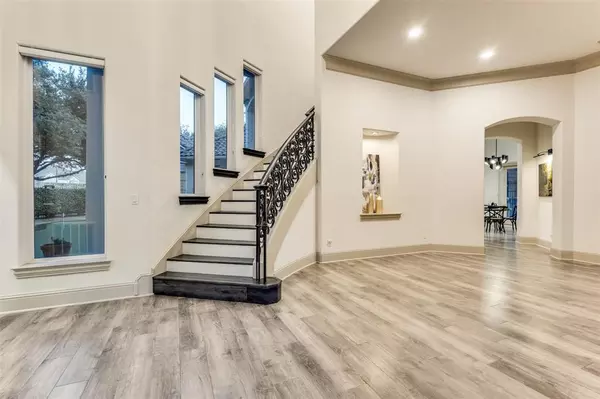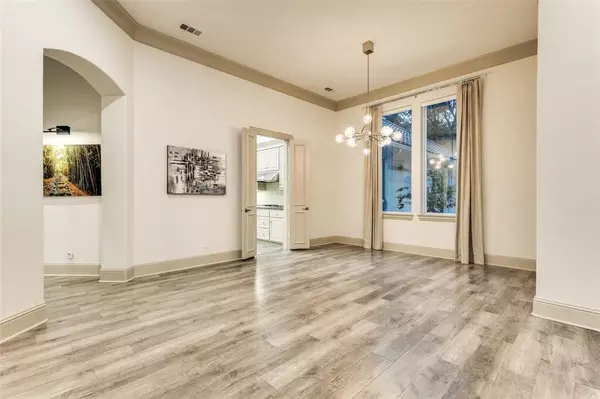
3 Beds
4 Baths
4,020 SqFt
3 Beds
4 Baths
4,020 SqFt
Key Details
Property Type Single Family Home
Sub Type Single Family Residence
Listing Status Pending
Purchase Type For Sale
Square Footage 4,020 sqft
Price per Sqft $315
Subdivision Stonebriar Sec V North Ph 1 &
MLS Listing ID 20708271
Style Mediterranean
Bedrooms 3
Full Baths 3
Half Baths 1
HOA Fees $300/mo
HOA Y/N Mandatory
Year Built 1998
Annual Tax Amount $17,728
Lot Size 0.309 Acres
Acres 0.309
Lot Dimensions 13443sf
Property Description
The primary bedroom boasts a spa-like bath and spacious dual closets. Upstairs, find a media room with a cozy balcony and two secondary bedrooms, each with private baths. Additional amenities include a climate-controlled storage room and a supersized 3-car garage.
Minutes from Baylor Scott & White Medical Center, Legacy Medical Plaza, Shops at Legacy, and more, with convenient access to I-121 and N Dallas Pkwy. Perfect for elegant living and easy access to everything Frisco has to offer!
Location
State TX
County Denton
Community Gated, Golf, Greenbelt, Guarded Entrance, Lake, Park, Perimeter Fencing, Playground
Direction Follow GPS. **** Realtors present a business card to access the entry, Client present ID to the guard.****
Rooms
Dining Room 2
Interior
Interior Features Cable TV Available, High Speed Internet Available, Vaulted Ceiling(s), Wet Bar
Heating Central, Natural Gas, Zoned
Cooling Ceiling Fan(s), Central Air, Electric, Zoned
Flooring Carpet, Ceramic Tile, Wood
Fireplaces Number 2
Fireplaces Type Gas Logs, Other
Appliance Built-in Refrigerator, Dishwasher, Electric Oven, Gas Cooktop, Gas Water Heater, Microwave, Convection Oven, Double Oven, Trash Compactor, Vented Exhaust Fan, Warming Drawer
Heat Source Central, Natural Gas, Zoned
Laundry Electric Dryer Hookup, Washer Hookup
Exterior
Exterior Feature Attached Grill, Balcony, Covered Patio/Porch, Fire Pit, Rain Gutters
Garage Spaces 3.0
Fence Wrought Iron
Community Features Gated, Golf, Greenbelt, Guarded Entrance, Lake, Park, Perimeter Fencing, Playground
Utilities Available City Sewer, City Water, Curbs, Individual Gas Meter, Individual Water Meter, Sidewalk
Total Parking Spaces 3
Garage Yes
Building
Lot Description Corner Lot, Greenbelt, Irregular Lot, Many Trees, Sprinkler System, Subdivision
Story Two
Level or Stories Two
Structure Type Stucco
Schools
Elementary Schools Hicks
Middle Schools Arbor Creek
High Schools Hebron
School District Lewisville Isd
Others
Restrictions Other
Ownership See Agent
Acceptable Financing Cash, Conventional, FHA, VA Loan
Listing Terms Cash, Conventional, FHA, VA Loan


Find out why customers are choosing LPT Realty to meet their real estate needs
Learn More About LPT Realty


