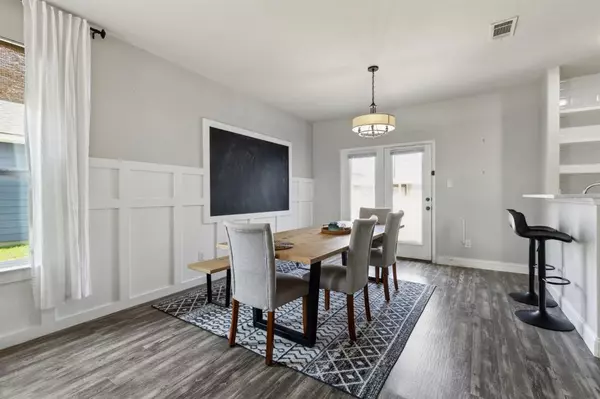
3 Beds
3 Baths
2,245 SqFt
3 Beds
3 Baths
2,245 SqFt
Key Details
Property Type Single Family Home
Sub Type Single Family Residence
Listing Status Active
Purchase Type For Rent
Square Footage 2,245 sqft
Subdivision Harbor Village At Providence P
MLS Listing ID 20712737
Style Craftsman
Bedrooms 3
Full Baths 2
Half Baths 1
HOA Fees $396
PAD Fee $1
HOA Y/N Mandatory
Year Built 2012
Lot Size 5,924 Sqft
Acres 0.136
Property Description
Welcome to this beautiful Craftsman-style home featuring three spacious bedrooms, two and a half baths, and a large game room perfect for entertaining or relaxing. The main floor boasts luxury vinyl plank flooring, enhancing the open-concept living areas. The updated kitchen is a chef’s delight with modern appliances, stylish cabinetry, and plenty of counter space. Retreat to the primary suite with an elegantly updated bathroom, offering a serene space to unwind.
This home is situated in a community that offers incredible amenities, including a pool, tennis courts, a skateboard park, a dog park, sand volleyball courts, and picturesque ponds. Enjoy a lifestyle of comfort, convenience, and endless recreation in this stunning Craftsman home. Tennant agents welcome.
Location
State TX
County Denton
Community Club House, Community Pool, Fishing, Fitness Center, Jogging Path/Bike Path, Park, Playground, Pool, Sidewalks, Tennis Court(S)
Direction From HWY 380, exit E University Drive Highway 377, Right on Fishtrap Road, Left on Angel Lane, Right on Westminster, Left on Goodwin Drive, take the second roundabout exit onto Cape Cod Boulevard, Right onto Benefit Drive, Left onto Stephanie Court, Left onto Waterman Drive and home on your right.
Rooms
Dining Room 1
Interior
Interior Features Built-in Features, Cable TV Available, Decorative Lighting, Flat Screen Wiring, High Speed Internet Available, Pantry, Smart Home System, Wainscoting
Heating Central, Natural Gas
Cooling Ceiling Fan(s), Central Air, Electric
Flooring Carpet, Ceramic Tile, Luxury Vinyl Plank
Fireplaces Number 1
Fireplaces Type Electric, Living Room
Appliance Built-in Gas Range, Dishwasher, Disposal, Gas Water Heater, Microwave, Plumbed For Gas in Kitchen, Refrigerator, Water Softener
Heat Source Central, Natural Gas
Laundry Electric Dryer Hookup, Full Size W/D Area, Washer Hookup
Exterior
Exterior Feature Balcony
Garage Spaces 2.0
Fence Back Yard, Fenced, Vinyl
Community Features Club House, Community Pool, Fishing, Fitness Center, Jogging Path/Bike Path, Park, Playground, Pool, Sidewalks, Tennis Court(s)
Utilities Available Cable Available, City Sewer, City Water, Concrete, Curbs, Individual Gas Meter, Individual Water Meter, Sidewalk, Underground Utilities
Roof Type Shingle
Total Parking Spaces 2
Garage Yes
Building
Lot Description Interior Lot
Story Two
Foundation Slab
Level or Stories Two
Structure Type Siding
Schools
Elementary Schools James A Monaco
Middle Schools Aubrey
High Schools Aubrey
School District Aubrey Isd
Others
Pets Allowed Yes, Breed Restrictions, Dogs OK, Number Limit
Restrictions No Smoking,No Sublease,No Waterbeds,Pet Restrictions
Ownership See Agent
Pets Allowed Yes, Breed Restrictions, Dogs OK, Number Limit


Find out why customers are choosing LPT Realty to meet their real estate needs
Learn More About LPT Realty







