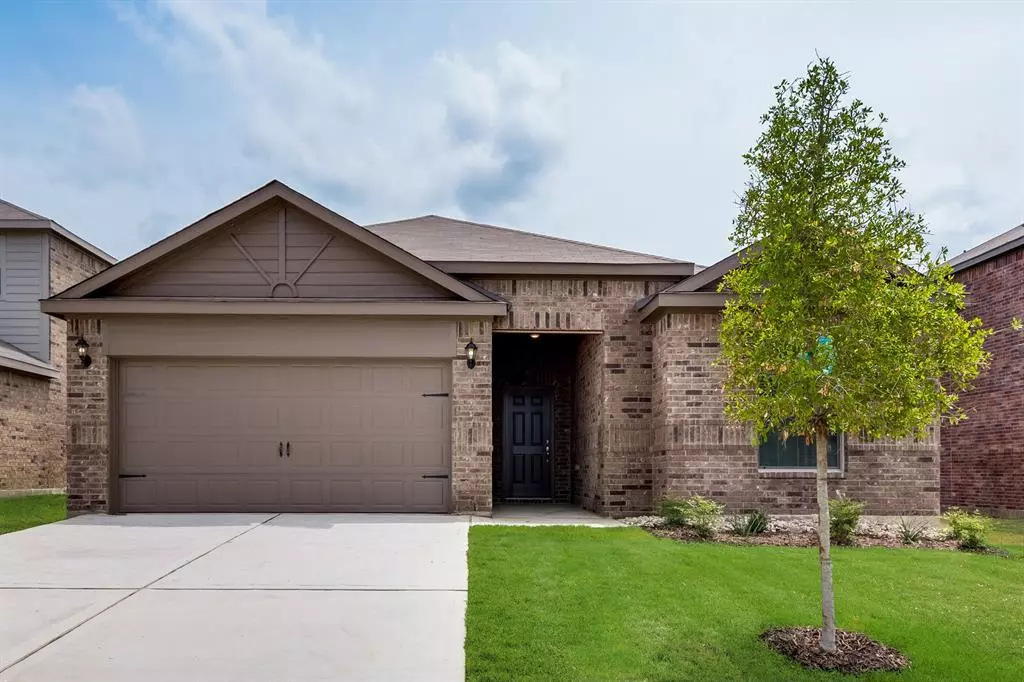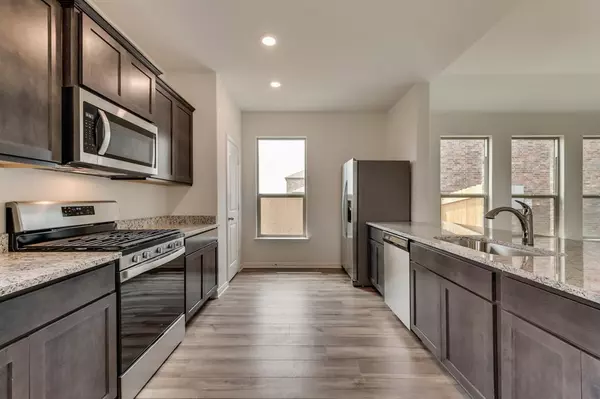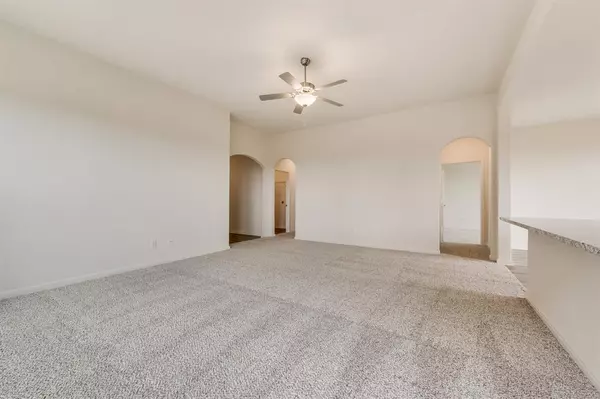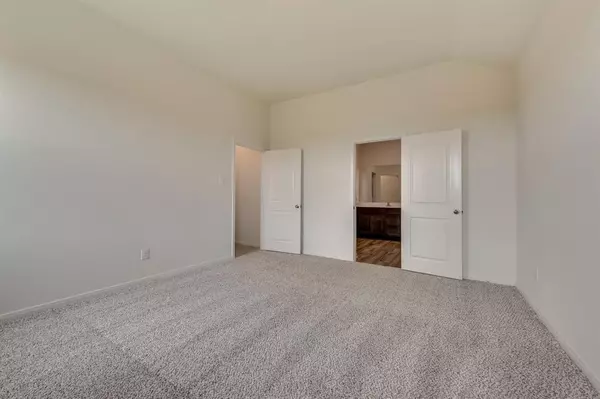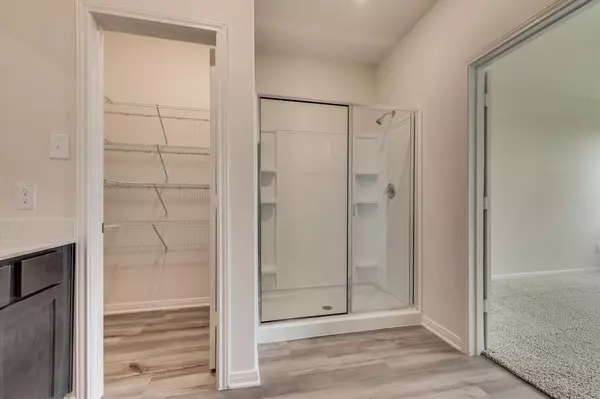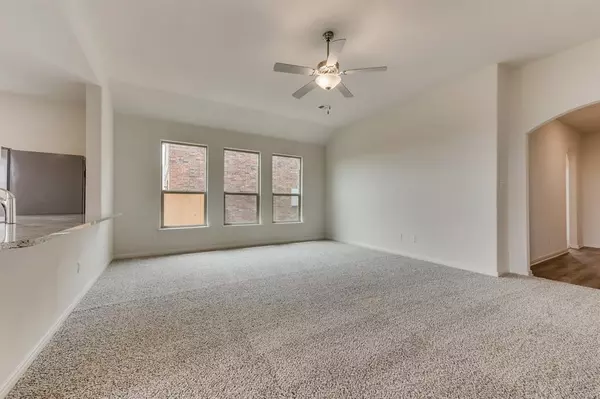4 Beds
2 Baths
1,801 SqFt
4 Beds
2 Baths
1,801 SqFt
Key Details
Property Type Single Family Home
Sub Type Single Family Residence
Listing Status Pending
Purchase Type For Sale
Square Footage 1,801 sqft
Price per Sqft $184
Subdivision Shaw Creek Ranch
MLS Listing ID 20728707
Style Traditional
Bedrooms 4
Full Baths 2
HOA Y/N None
Year Built 2024
Lot Size 6,355 Sqft
Acres 0.1459
Property Description
This charming home showcases four bedrooms, two baths, an open family room, a spacious kitchen with a large dining room and more, all on one level! This thoughtfully designed home comes with a plethora of incredible upgrades already included like granite countertops, energy-efficient appliances, 36” upper wood cabinets, a beautifully landscaped front yard and an attached two-car garage. Ideally located in Ferris, homeowners at Shaw Creek Ranch will have quick access to incredible amenities, local schools and nearby conveniences.
Location
State TX
County Ellis
Direction From I-45 South exit 266 to FM 660 5th Street turn right Follow Road signs through Downtown Ferris onto FM660 5th Street LGI Shaw Creek ranch entrance will be on the left. 2 miles from Downtown
Rooms
Dining Room 1
Interior
Interior Features Eat-in Kitchen, High Speed Internet Available, Open Floorplan, Pantry, Walk-In Closet(s), Wired for Data
Heating Central, Natural Gas
Cooling Central Air, Electric
Flooring Carpet, Luxury Vinyl Plank
Appliance Dishwasher, Disposal, Gas Oven, Gas Range, Gas Water Heater, Microwave, Refrigerator, Vented Exhaust Fan
Heat Source Central, Natural Gas
Exterior
Garage Spaces 2.0
Utilities Available City Sewer, City Water, Sidewalk
Roof Type Composition
Total Parking Spaces 2
Garage Yes
Building
Story One
Foundation Slab
Level or Stories One
Structure Type Brick,Siding
Schools
Elementary Schools Ingram
High Schools Ferris
School District Ferris Isd
Others
Ownership LGI HOMES
Acceptable Financing Cash, Conventional, FHA, USDA Loan, VA Loan
Listing Terms Cash, Conventional, FHA, USDA Loan, VA Loan

Find out why customers are choosing LPT Realty to meet their real estate needs
Learn More About LPT Realty


