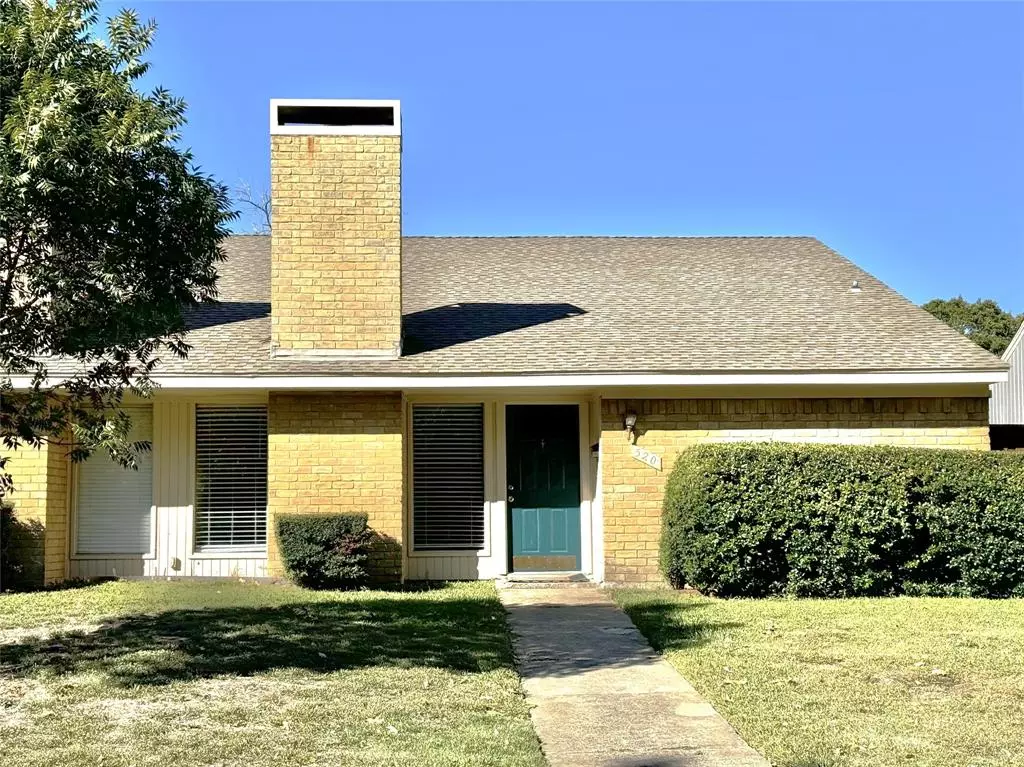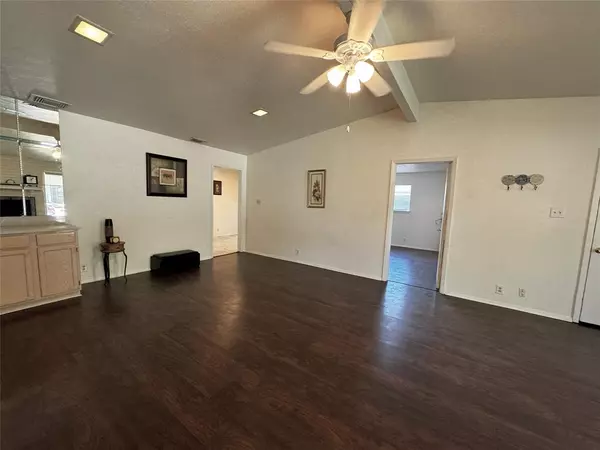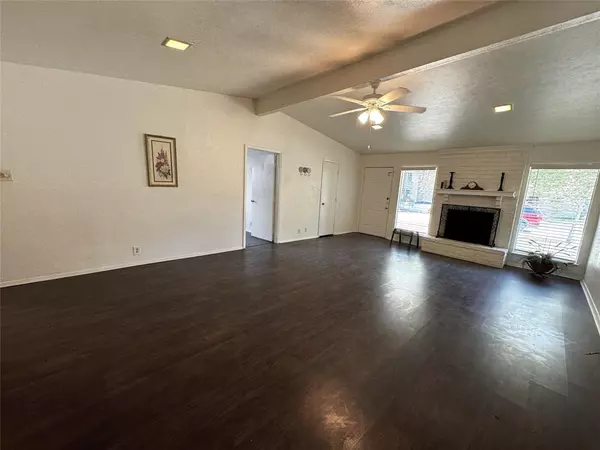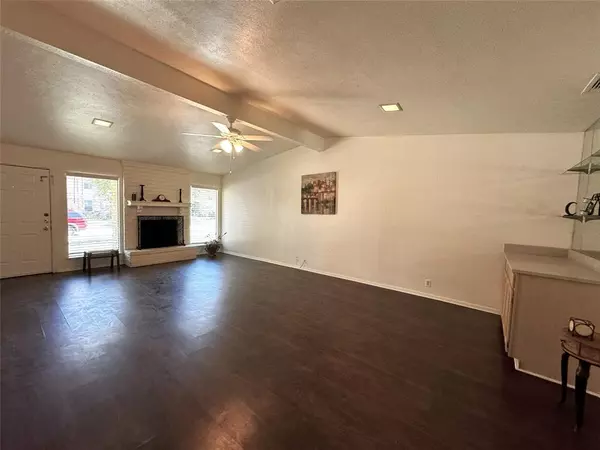
3 Beds
2 Baths
1,598 SqFt
3 Beds
2 Baths
1,598 SqFt
Key Details
Property Type Multi-Family
Sub Type Duplex
Listing Status Pending
Purchase Type For Rent
Square Footage 1,598 sqft
Subdivision Woodhaven Add 1
MLS Listing ID 20756040
Style Traditional
Bedrooms 3
Full Baths 2
PAD Fee $1
HOA Y/N None
Year Built 1972
Lot Size 9,670 Sqft
Acres 0.222
Property Description
Enjoy the wide open formal living-dining space featuring beautiful flooring, a Wood burning fireplace and a dry bar that has built-in cabinets and glass shelving. No carpet throughout, all appliances included with washer-dryer and refrigerator. No more mowing as LAWN CARE IS INCLUDED. What??
The kitchen has is the perfect space for someone who likes to cook with an electric cook top, separate oven, granite counter tops and accent tile backsplash. You could even add a small detached kitchen island if you so desire. Loads of options to make this your home. But wait, there's more. Off of the breakfast area is the back door that leads to the backyard that has a tall wood fence and a walkway to get to your 2 car carport space with extra storage. Not much that this home doesn't have. Looking for an immediate occupant. Pets ok case by case. See documents for criteria. Do not delay. Reach out today or have your rep schedule a showing for you. Must qualify. Ask questions. Check it out. See it soon. Make this one your home sweet home. Lots of space and storage.
Location
State TX
County Dallas
Direction Take E Spring Valley Road to Towne House lane and go North. Property about 7th unit on the right. The duplex is located on the right side of the 2 units.
Rooms
Dining Room 2
Interior
Interior Features Built-in Features, Granite Counters, Pantry, Vaulted Ceiling(s), Walk-In Closet(s)
Heating Central
Cooling Central Air
Flooring Ceramic Tile, Laminate, Tile
Fireplaces Number 1
Fireplaces Type Brick, Wood Burning Stove
Appliance Dishwasher, Disposal, Dryer, Electric Cooktop, Electric Oven, Gas Water Heater, Microwave, Refrigerator, Washer
Heat Source Central
Laundry In Hall, Full Size W/D Area
Exterior
Exterior Feature Covered Patio/Porch
Carport Spaces 2
Fence Fenced, Wood
Utilities Available Alley, City Sewer, City Water
Roof Type Composition
Total Parking Spaces 2
Garage No
Building
Lot Description Interior Lot
Story One
Foundation Slab
Level or Stories One
Schools
Elementary Schools Richardson Terrace
High Schools Berkner
School District Richardson Isd
Others
Pets Allowed Yes, Breed Restrictions
Restrictions Pet Restrictions
Ownership of record
Pets Description Yes, Breed Restrictions


Find out why customers are choosing LPT Realty to meet their real estate needs
Learn More About LPT Realty







