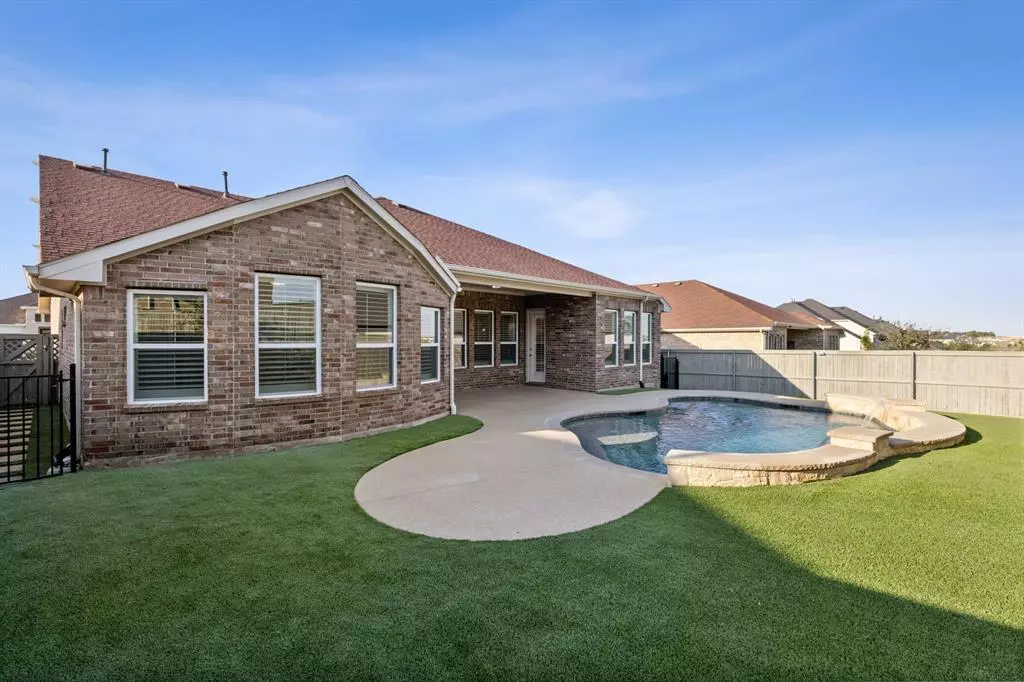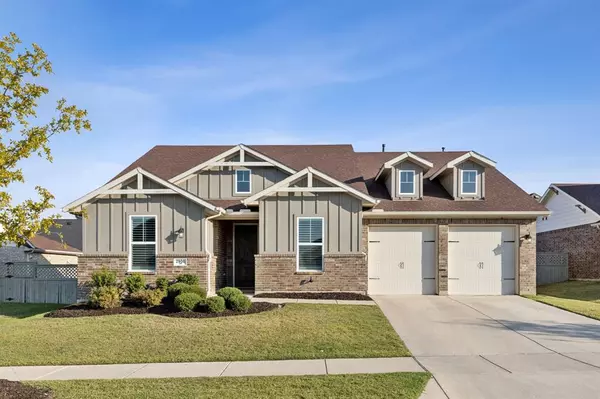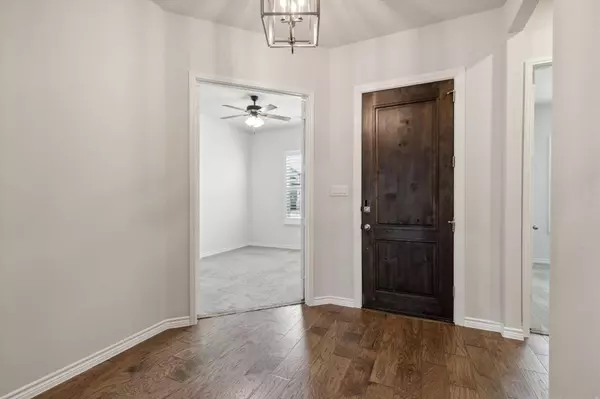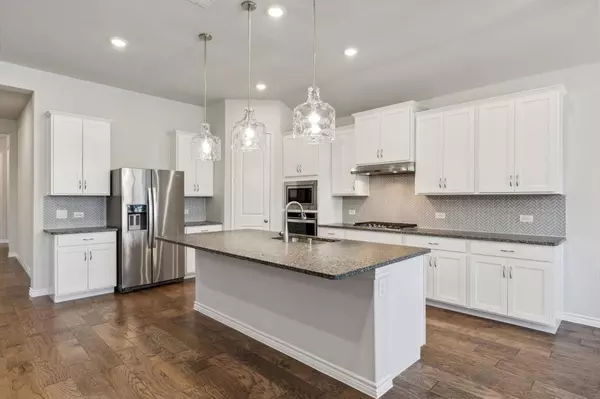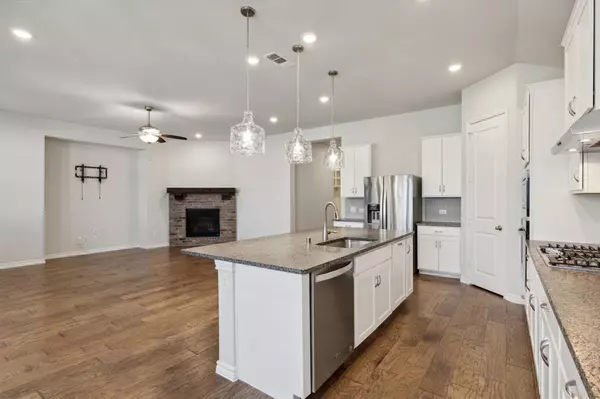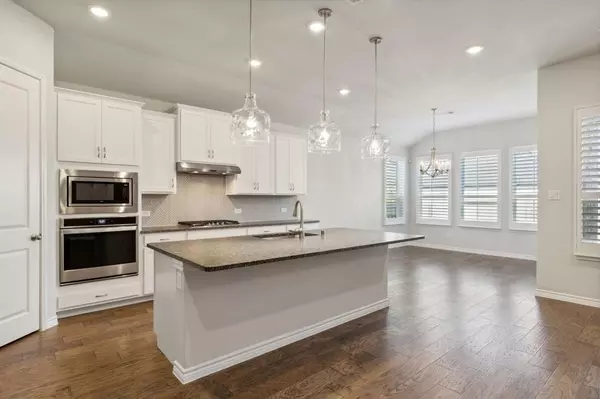
3 Beds
3 Baths
2,610 SqFt
3 Beds
3 Baths
2,610 SqFt
Key Details
Property Type Single Family Home
Sub Type Single Family Residence
Listing Status Active
Purchase Type For Rent
Square Footage 2,610 sqft
Subdivision Pecan Square Ph 1A
MLS Listing ID 20754828
Style Traditional
Bedrooms 3
Full Baths 2
Half Baths 1
PAD Fee $1
HOA Y/N Mandatory
Year Built 2020
Lot Size 7,100 Sqft
Acres 0.163
Property Description
Curb appeal abounds with charming landscaping that invites you inside. Step into a bright interior showcasing wood-look flooring, decorative lighting, and plantation shutters throughout. The spacious kitchen boasts ample white cabinetry, a center island with a breakfast bar, and a single-basin sink, all open to the inviting living room complete with a cozy fireplace.
Each bedroom features a walk-in closet for ample storage. The master suite is a true retreat, offering his and her walk-in closets, a dual sink vanity, and an oversized walk-in shower with a bench. Step outside to your covered patio, overlooking a sparkling pool with water features, surrounded by lush turf—an outdoor oasis perfect for relaxation and entertainment.
THIS LEASE INCLUDES A WASHER, DRYER, REFRIGERATOR, and INTERNET!!!! PLUS, pool maintenance, quarterly pest control, air filter changes, and front yard maintenance. The tenant is responsible for maintaining the turf in the backyard.
Pecan Square offers fantastic amenities, including gyms, pools, playgrounds, a dog park, a work center, and pickleball courts. Zoned for Northwest ISD, with a school located within the community, convenience is at your fingertips.
Don’t miss this exceptional opportunity to call this beautiful home yours!
Location
State TX
County Denton
Community Community Pool, Curbs, Fitness Center, Park, Pickle Ball Court, Playground, Pool, Other
Direction From I-35W north, Take exit 76 toward FM 407 west. Turn left onto N Pecan Pkwy, right onto Woodhill Dr, left onto Blueberry Way, right onto Peekaboo Ln.
Rooms
Dining Room 1
Interior
Interior Features Cable TV Available, Decorative Lighting, Double Vanity, Eat-in Kitchen, Flat Screen Wiring, Granite Counters, High Speed Internet Available, Kitchen Island, Open Floorplan, Pantry, Walk-In Closet(s)
Heating Central, Fireplace(s), Natural Gas
Cooling Ceiling Fan(s), Central Air, Electric
Flooring Carpet, Tile
Fireplaces Number 1
Fireplaces Type Brick, Living Room
Appliance Dishwasher, Disposal, Dryer, Gas Cooktop, Microwave, Refrigerator, Vented Exhaust Fan, Washer
Heat Source Central, Fireplace(s), Natural Gas
Laundry Full Size W/D Area
Exterior
Exterior Feature Covered Patio/Porch, Rain Gutters, Putting Green
Garage Spaces 2.0
Fence Back Yard, Wood
Pool In Ground, Water Feature
Community Features Community Pool, Curbs, Fitness Center, Park, Pickle Ball Court, Playground, Pool, Other
Utilities Available City Sewer, City Water, Concrete, Curbs
Roof Type Composition
Garage Yes
Private Pool 1
Building
Lot Description Interior Lot, Landscaped, Subdivision
Story One
Foundation Slab
Level or Stories One
Structure Type Brick,Siding
Schools
Elementary Schools Johnie Daniel
Middle Schools Pike
High Schools Byron Nelson
School District Northwest Isd
Others
Pets Allowed No
Restrictions Deed
Ownership Of Record
Pets Allowed No


Find out why customers are choosing LPT Realty to meet their real estate needs
Learn More About LPT Realty


