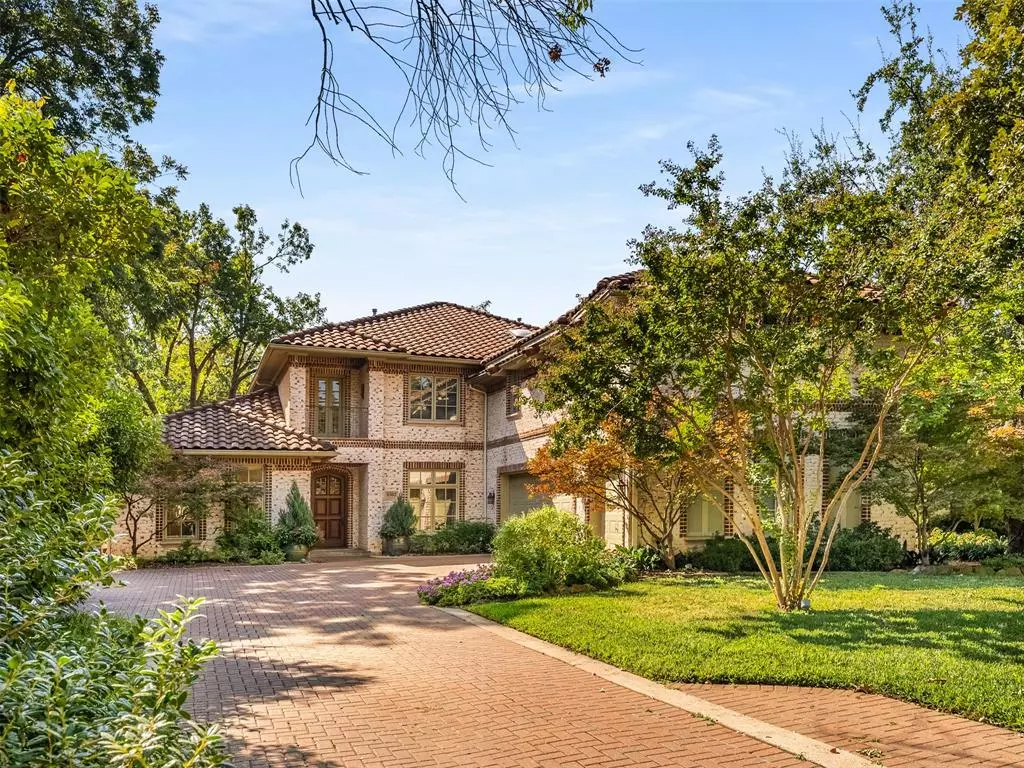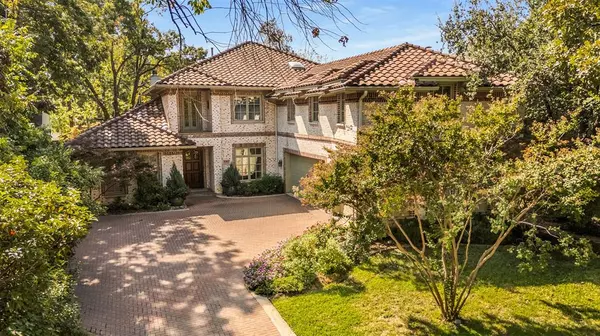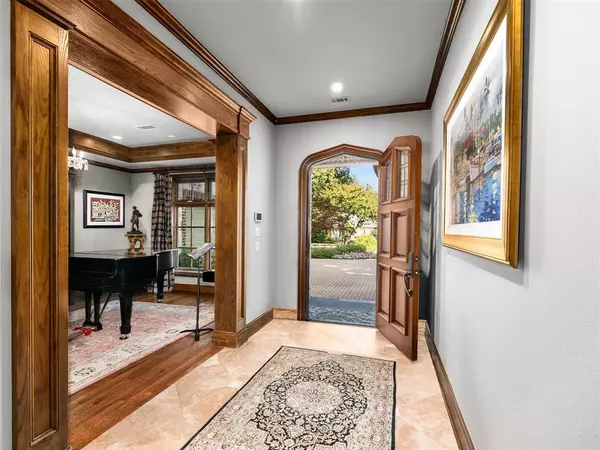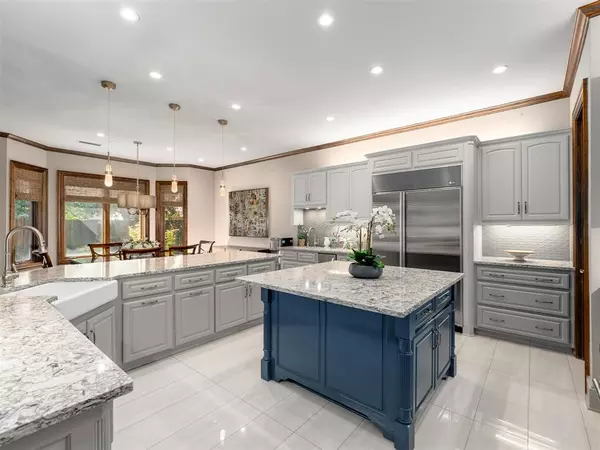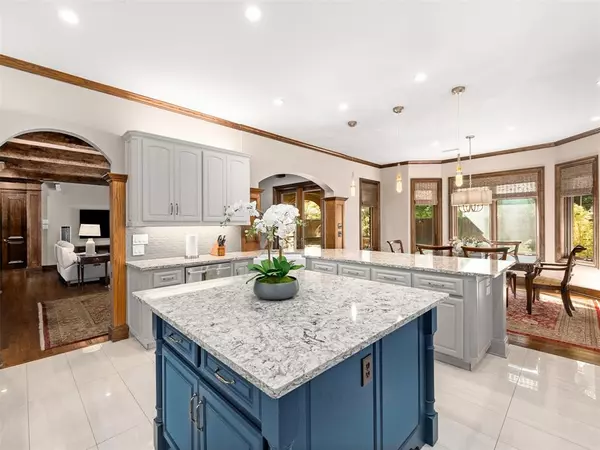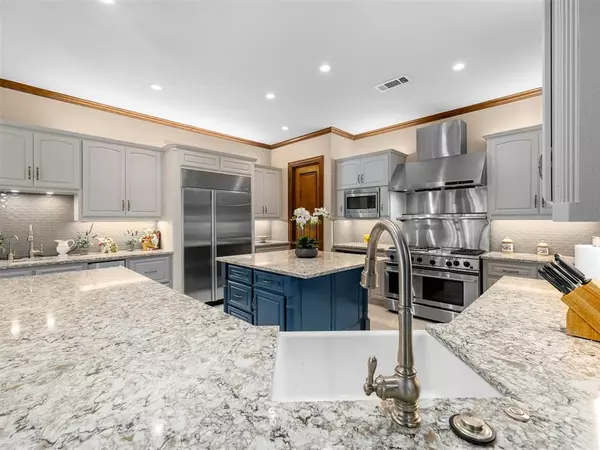
4 Beds
7 Baths
5,409 SqFt
4 Beds
7 Baths
5,409 SqFt
Key Details
Property Type Single Family Home
Sub Type Single Family Residence
Listing Status Active
Purchase Type For Sale
Square Footage 5,409 sqft
Price per Sqft $396
Subdivision Preston Road Estates
MLS Listing ID 20755089
Style Traditional
Bedrooms 4
Full Baths 5
Half Baths 2
HOA Y/N None
Year Built 2001
Annual Tax Amount $37,262
Lot Size 10,062 Sqft
Acres 0.231
Lot Dimensions 70 x 150
Property Description
The heart of the home is the open-concept living area, where beamed ceilings and a cozy fireplace create an inviting ambiance. Flooded with natural light, the space flows seamlessly into a gourmet kitchen, a chef’s dream equipped with top-of-the-line appliances, an expansive island, and a walk-in pantry.
Enjoy effortless indoor-outdoor living with a beautifully landscaped, turfed backyard and a charming screened porch complete with a ceiling fan - ideal for entertaining or relaxing. Additional highlights include a cozy basement retreat, perfect for a home theater or hobby space, and an upstairs living area with custom built-ins.
This home’s unique layout along with an elevator offers flexibility and functionality to suit any lifestyle, making it the perfect blend of style and comfort. Situated in a vibrant community, 6302 Waggoner Drive offers convenient access to all the best that Dallas has to offer. Experience luxury living at its finest in this remarkable home.
Location
State TX
County Dallas
Direction Home is off Preston Road between Walnut Hill Lane and Royal Lane. Home is on the south side of the street.
Rooms
Dining Room 2
Interior
Interior Features Built-in Features, Cable TV Available, Chandelier, Decorative Lighting, Double Vanity, Eat-in Kitchen, Elevator, Flat Screen Wiring, High Speed Internet Available, Kitchen Island, Multiple Staircases, Natural Woodwork, Walk-In Closet(s)
Heating Central, Fireplace(s), Natural Gas, Zoned
Cooling Ceiling Fan(s), Central Air, Electric, Zoned
Flooring Carpet, Ceramic Tile, Hardwood, Stone, Tile
Fireplaces Number 1
Fireplaces Type Gas, Gas Logs, Gas Starter, Glass Doors, Living Room
Appliance Built-in Gas Range, Built-in Refrigerator, Dishwasher, Disposal, Electric Cooktop, Ice Maker, Microwave, Plumbed For Gas in Kitchen, Warming Drawer
Heat Source Central, Fireplace(s), Natural Gas, Zoned
Laundry Electric Dryer Hookup, Utility Room, Full Size W/D Area, Washer Hookup
Exterior
Exterior Feature Balcony, Covered Patio/Porch, Rain Gutters
Garage Spaces 3.0
Fence Wood
Utilities Available Cable Available, City Sewer, City Water, Electricity Connected, Individual Gas Meter, Individual Water Meter, Natural Gas Available, Phone Available
Roof Type Tile
Total Parking Spaces 3
Garage Yes
Building
Lot Description Few Trees, Interior Lot, Landscaped, Sprinkler System
Story Three Or More
Foundation Slab
Level or Stories Three Or More
Structure Type Brick
Schools
Elementary Schools Prestonhol
Middle Schools Benjamin Franklin
High Schools Hillcrest
School District Dallas Isd
Others
Ownership John C Lee
Acceptable Financing Cash, Conventional
Listing Terms Cash, Conventional


Find out why customers are choosing LPT Realty to meet their real estate needs
Learn More About LPT Realty


