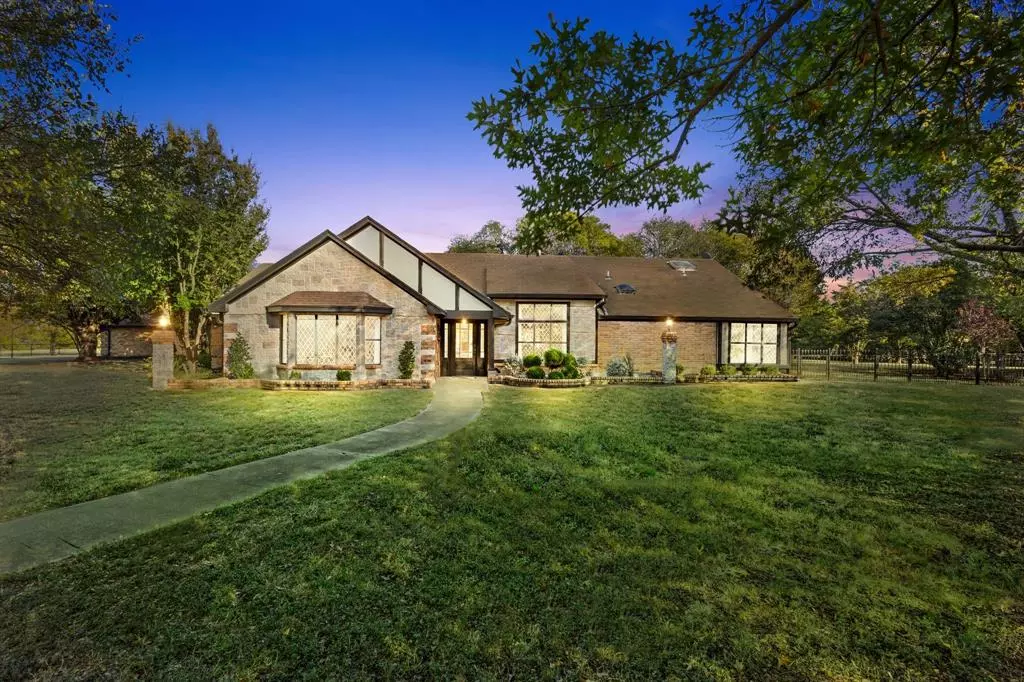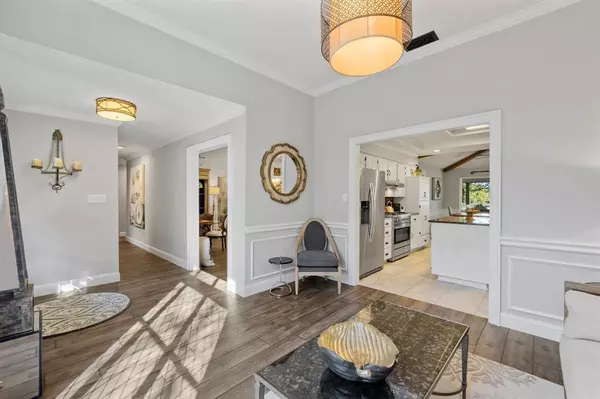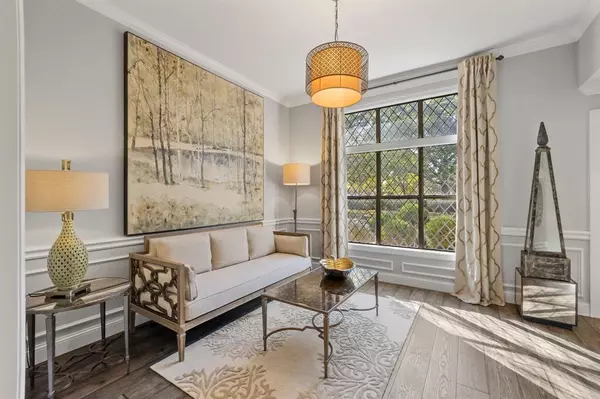
3 Beds
4 Baths
3,169 SqFt
3 Beds
4 Baths
3,169 SqFt
Key Details
Property Type Single Family Home
Sub Type Single Family Residence
Listing Status Active
Purchase Type For Sale
Square Footage 3,169 sqft
Price per Sqft $441
MLS Listing ID 20769093
Style Ranch
Bedrooms 3
Full Baths 3
Half Baths 1
HOA Y/N None
Year Built 1983
Lot Size 10.000 Acres
Acres 10.0
Property Description
On the opposite side of the home, you’ll find a spacious bedroom, with its own ensuite bath. The heart of the home is the vast living and kitchen areas, designed for easy flow and effortless entertaining. These spaces open up to a covered patio, which leads to the outdoor seating area—perfect for relaxing or hosting gatherings under the stars.
For those who need additional space for hobbies or storage, the freshly updated workshop provides ample space for an office, showroom or whatever the need may be! Also a storage and a greenhouse—ideal for any RV storage, gardening enthusiast or DIY project lover are included!
But the beauty of this property doesn’t stop there. On 10 acres, the totally tree lined seclusion brings the tranquility everyone is seeking offering room to explore or expand. Well-maintained trails wind throughout, perfect for a peaceful stroll to take in the breathtaking wildlife. If you're looking to start your own ranch, the vast land is ready to accommodate your animals, providing endless possibilities.
This is more than just a home—it’s an experience waiting to be embraced.
Location
State TX
County Dallas
Direction I-35 to Red Oak, Ovilla Rd, Go West to Tar Rd Right to 1920 Tar Rd On the Right
Rooms
Dining Room 1
Interior
Interior Features Built-in Features, Cable TV Available, Cathedral Ceiling(s), Chandelier, Decorative Lighting, Double Vanity, Granite Counters, High Speed Internet Available, Kitchen Island, Natural Woodwork, Pantry, Vaulted Ceiling(s), Wainscoting, Walk-In Closet(s)
Heating Electric, Fireplace(s)
Cooling Central Air
Flooring Luxury Vinyl Plank, Tile
Fireplaces Number 1
Fireplaces Type Raised Hearth, Wood Burning
Equipment Satellite Dish
Appliance Dishwasher, Disposal, Gas Oven, Gas Range, Microwave, Refrigerator, Vented Exhaust Fan
Heat Source Electric, Fireplace(s)
Laundry Electric Dryer Hookup, Utility Room, Full Size W/D Area, Washer Hookup
Exterior
Exterior Feature Courtyard, Covered Patio/Porch, Lighting, Private Entrance, Stable/Barn, Storage
Garage Spaces 3.0
Carport Spaces 2
Fence Barbed Wire, Cross Fenced, Fenced, Front Yard, Full, Gate, Metal, Wrought Iron
Utilities Available All Weather Road, Asphalt, Cable Available, Electricity Connected, Gravel/Rock, Outside City Limits, Overhead Utilities, Phone Available, Propane, Septic
Roof Type Shingle
Total Parking Spaces 5
Garage Yes
Building
Lot Description Acreage, Lrg. Backyard Grass, Many Trees, Pasture
Story One
Foundation Slab
Level or Stories One
Structure Type Brick,Rock/Stone
Schools
Elementary Schools Plummer
Middle Schools Permenter
High Schools Cedar Hill
School District Cedar Hill Isd
Others
Restrictions No Known Restriction(s)
Ownership Tax Rolls
Acceptable Financing Conventional, FHA, VA Loan
Listing Terms Conventional, FHA, VA Loan
Special Listing Condition Aerial Photo


Find out why customers are choosing LPT Realty to meet their real estate needs
Learn More About LPT Realty







