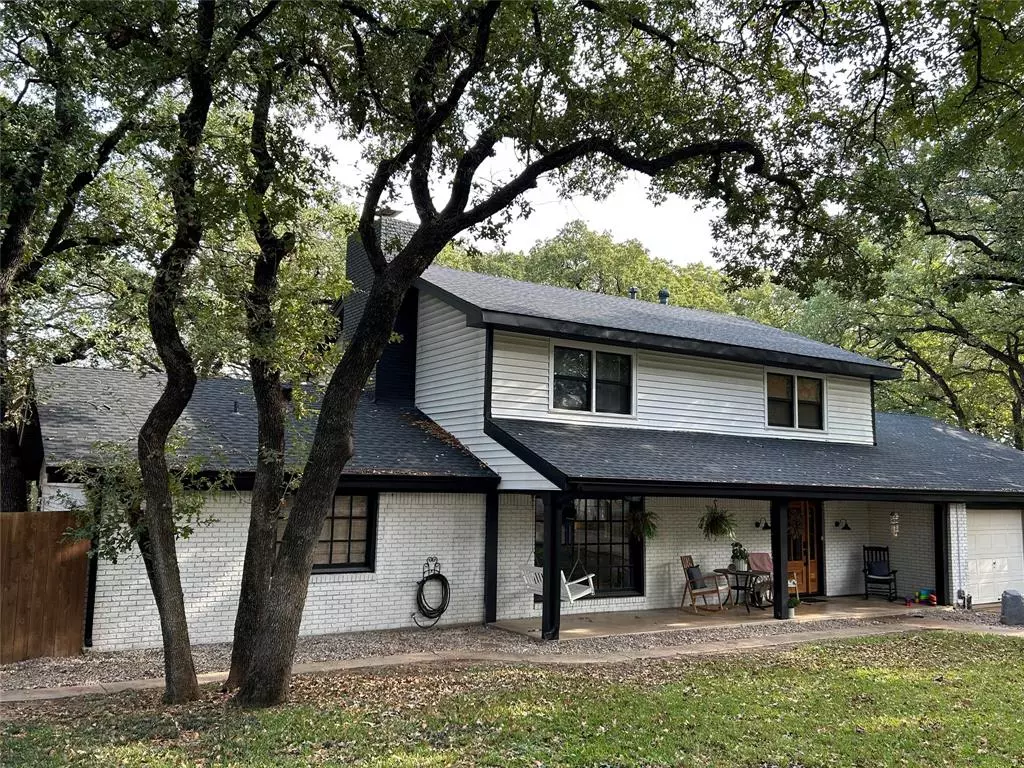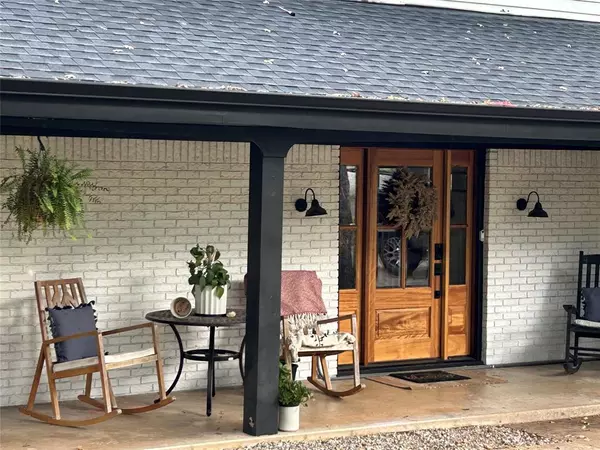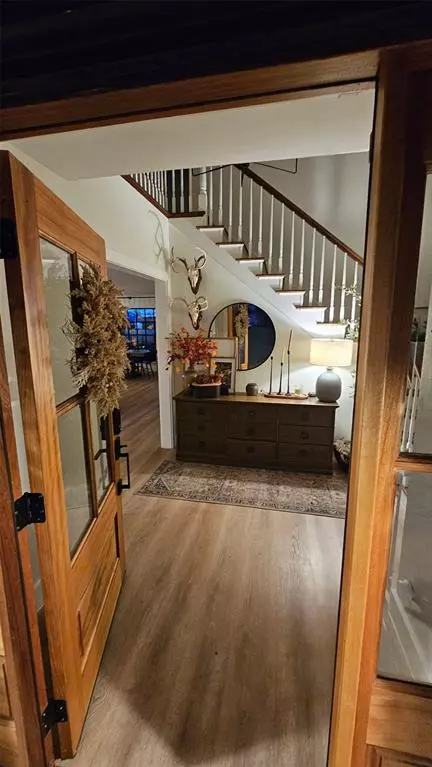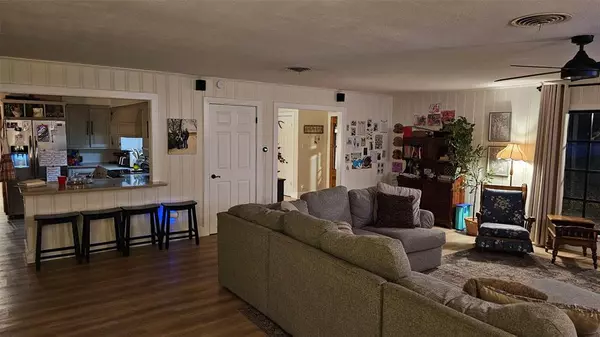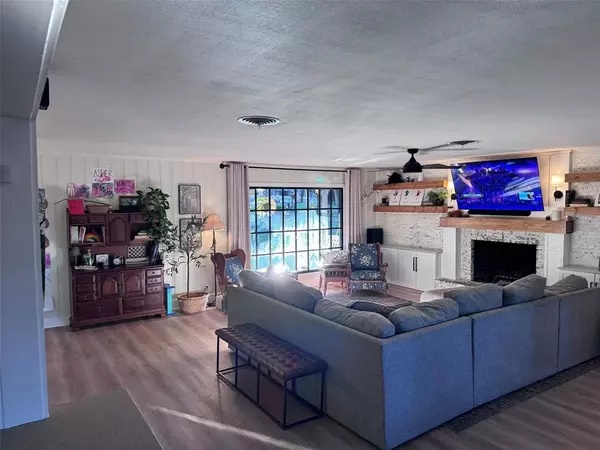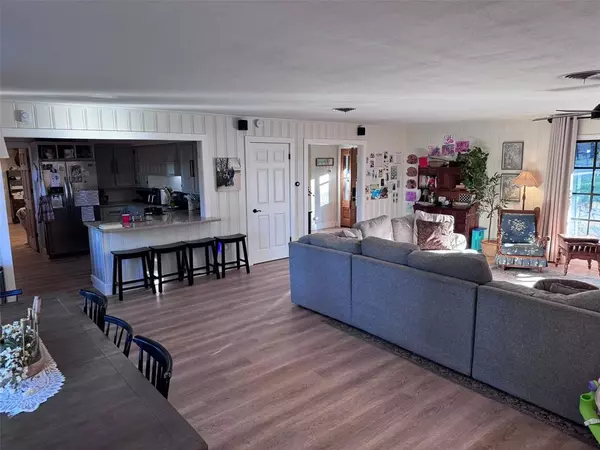
4 Beds
3 Baths
2,507 SqFt
4 Beds
3 Baths
2,507 SqFt
Key Details
Property Type Single Family Home
Sub Type Single Family Residence
Listing Status Active
Purchase Type For Sale
Square Footage 2,507 sqft
Price per Sqft $175
Subdivision Sherwood Forest Add
MLS Listing ID 20772152
Style Traditional
Bedrooms 4
Full Baths 2
Half Baths 1
HOA Y/N None
Year Built 1970
Annual Tax Amount $6,677
Lot Size 0.572 Acres
Acres 0.572
Lot Dimensions 65x164x203x266
Property Description
Location
State TX
County Wise
Direction From 16th St in Bridgeport, go east on Edgewood (corner with Eastside Grocery). Travel down to Nottingham Circle and turn left. Then veer to the right on around to the property on the right. Sign in yard.
Rooms
Dining Room 1
Interior
Interior Features High Speed Internet Available
Heating Central, Electric, Natural Gas
Cooling Ceiling Fan(s), Central Air, Electric, Other
Flooring Carpet, Ceramic Tile, Laminate
Fireplaces Number 2
Fireplaces Type Brick, Living Room, Master Bedroom, Wood Burning
Appliance Dishwasher, Disposal, Electric Range, Plumbed For Gas in Kitchen
Heat Source Central, Electric, Natural Gas
Laundry Electric Dryer Hookup, Utility Room, Washer Hookup
Exterior
Exterior Feature Rain Gutters, Outdoor Shower
Garage Spaces 2.0
Fence Chain Link, Privacy, Wood
Utilities Available Asphalt, Cable Available, City Sewer, City Water, Curbs, Electricity Connected, Individual Gas Meter, Individual Water Meter, Natural Gas Available
Roof Type Composition
Total Parking Spaces 2
Garage Yes
Building
Lot Description Landscaped, Many Trees, Oak, Subdivision
Story Two
Foundation Slab
Level or Stories Two
Structure Type Brick
Schools
Elementary Schools Bridgeport
Middle Schools Bridgeport
High Schools Bridgeport
School District Bridgeport Isd
Others
Restrictions Deed
Ownership Withheld
Acceptable Financing Cash, Conventional, FHA, VA Loan
Listing Terms Cash, Conventional, FHA, VA Loan
Special Listing Condition Deed Restrictions, Survey Available


Find out why customers are choosing LPT Realty to meet their real estate needs
Learn More About LPT Realty


