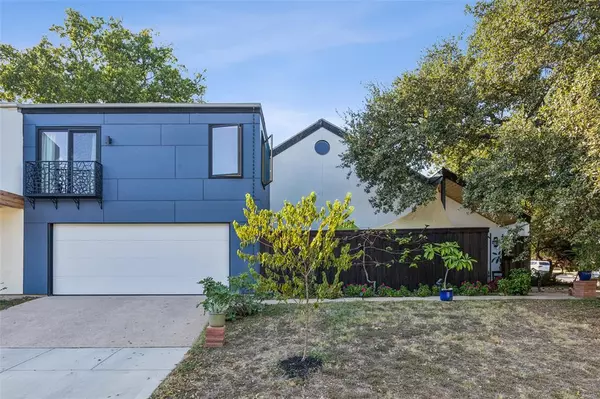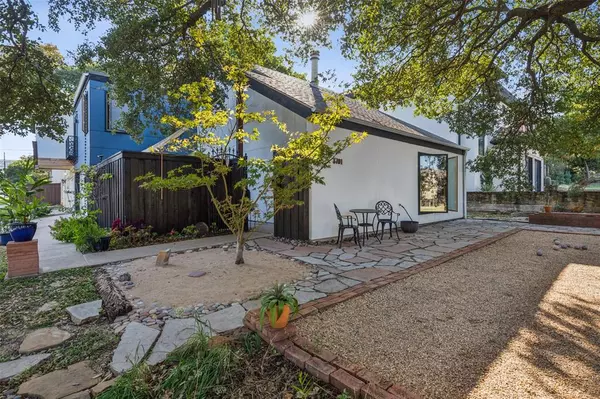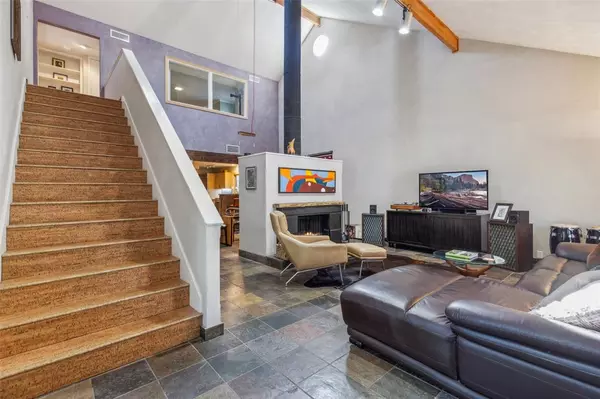
2 Beds
3 Baths
1,885 SqFt
2 Beds
3 Baths
1,885 SqFt
Key Details
Property Type Townhouse
Sub Type Townhouse
Listing Status Active
Purchase Type For Sale
Square Footage 1,885 sqft
Price per Sqft $354
Subdivision Country Club Heights
MLS Listing ID 20765551
Bedrooms 2
Full Baths 2
Half Baths 1
HOA Y/N None
Year Built 1978
Annual Tax Amount $9,617
Lot Size 3,920 Sqft
Acres 0.09
Property Description
Location
State TX
County Tarrant
Direction Head west on W 7th St toward Woolery St Continue straight to stay on W 7th St Turn right onto Montgomery St Turn left onto W 5th St
Rooms
Dining Room 1
Interior
Interior Features Built-in Features, Built-in Wine Cooler, Cathedral Ceiling(s), Decorative Lighting, High Speed Internet Available, Natural Woodwork, Open Floorplan, Vaulted Ceiling(s), Wet Bar
Heating Central, Electric, Fireplace(s), Heat Pump
Cooling Ceiling Fan(s), Central Air, Electric, Heat Pump, Multi Units
Fireplaces Number 1
Fireplaces Type Blower Fan, Decorative, Freestanding, Stone, Wood Burning
Appliance Built-in Refrigerator, Dishwasher, Electric Cooktop, Electric Oven, Electric Water Heater, Ice Maker, Microwave, Convection Oven, Other
Heat Source Central, Electric, Fireplace(s), Heat Pump
Laundry Electric Dryer Hookup, Full Size W/D Area, Washer Hookup
Exterior
Exterior Feature Balcony, Courtyard, Rain Gutters, Permeable Paving, Sport Court, Other
Garage Spaces 2.0
Fence Partial, Privacy, Wood, Wrought Iron
Utilities Available City Sewer, City Water, Electricity Connected, Individual Gas Meter, Individual Water Meter
Roof Type Asphalt,Flat,Shingle,Other
Total Parking Spaces 2
Garage Yes
Building
Lot Description Corner Lot, Many Trees, Sloped, Tank/ Pond
Story Two
Foundation Slab
Level or Stories Two
Structure Type Frame,Siding,Stucco,Other
Schools
Elementary Schools N Hi Mt
Middle Schools Stripling
High Schools Arlngtnhts
School District Fort Worth Isd
Others
Ownership On File
Acceptable Financing Cash, Conventional, FHA, VA Loan
Listing Terms Cash, Conventional, FHA, VA Loan


Find out why customers are choosing LPT Realty to meet their real estate needs
Learn More About LPT Realty







