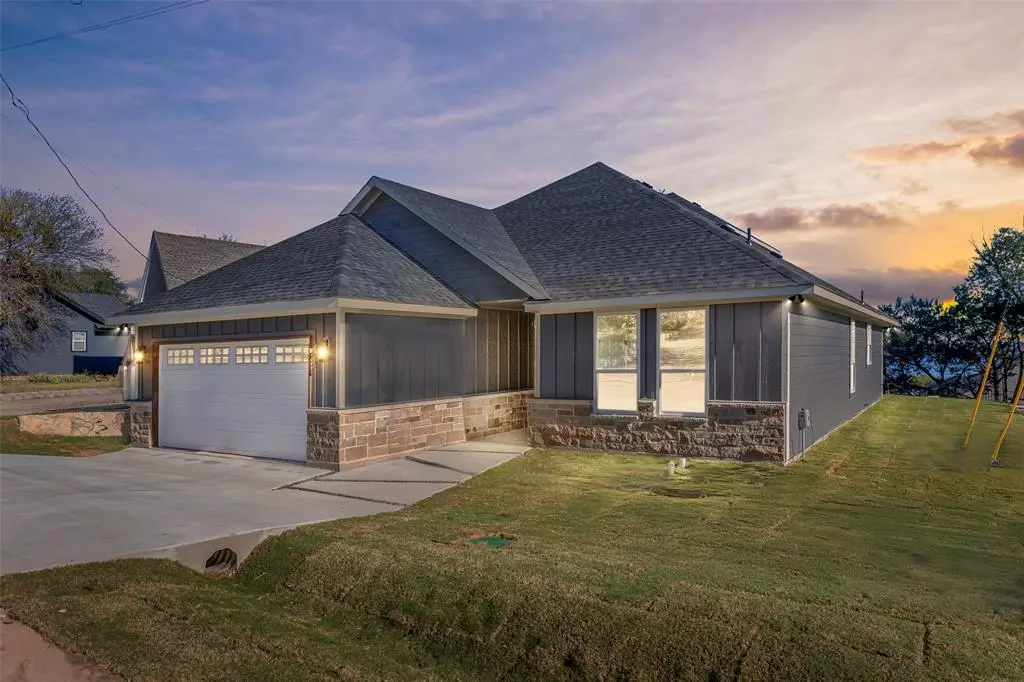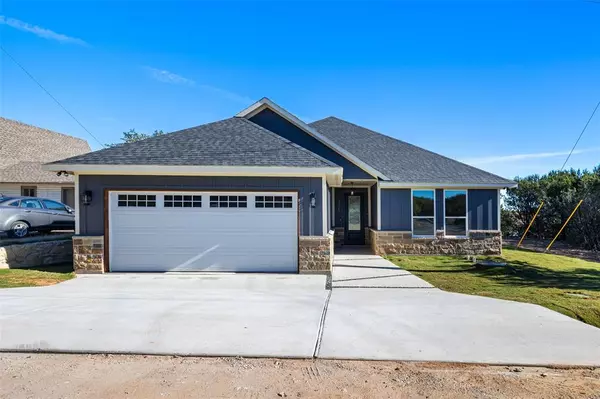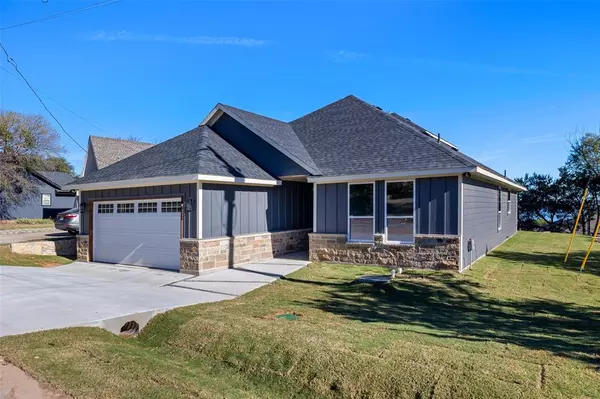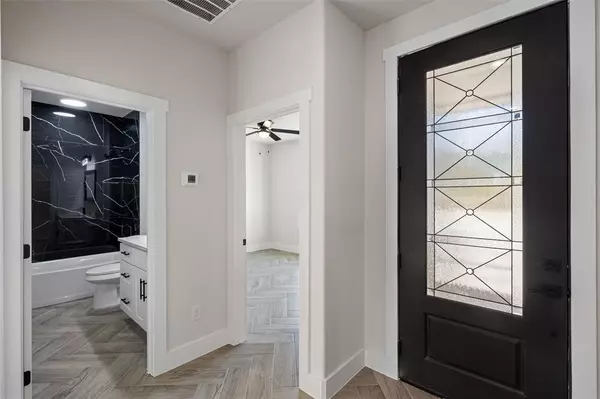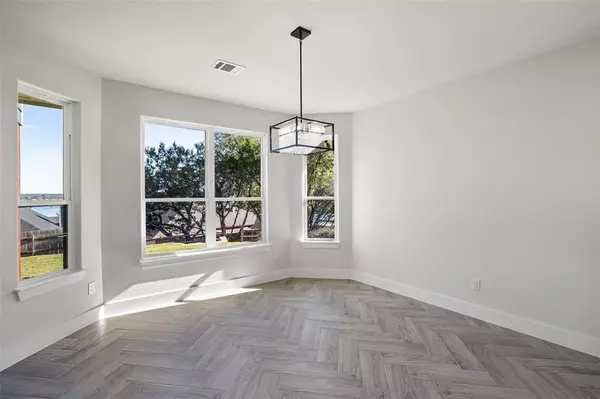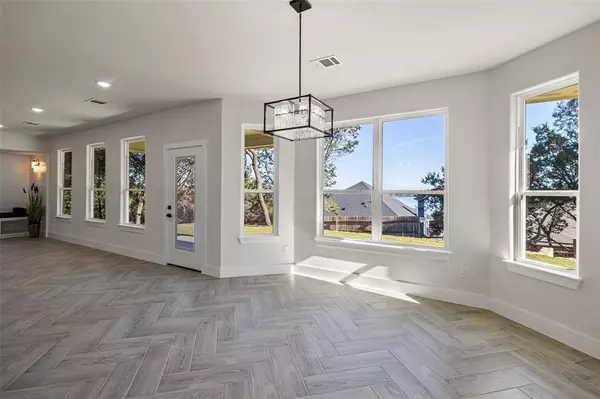
3 Beds
3 Baths
2,276 SqFt
3 Beds
3 Baths
2,276 SqFt
Key Details
Property Type Single Family Home
Sub Type Single Family Residence
Listing Status Active
Purchase Type For Sale
Square Footage 2,276 sqft
Price per Sqft $162
Subdivision Canyon Creek Iii
MLS Listing ID 20775605
Bedrooms 3
Full Baths 2
Half Baths 1
HOA Fees $149
HOA Y/N Mandatory
Year Built 2024
Annual Tax Amount $195
Lot Size 7,056 Sqft
Acres 0.162
Property Description
This home offers breathtaking lake views from both the backyard and second-floor balcony. Perfectly designed for both relaxation and entertainment, this property boasts an expansive first-floor porch, ideal for enjoying morning coffee or evening sunsets.
The upstairs features a large game room with its own bathroom and built-in bar, creating a perfect space for family fun or hosting guests. The second-floor balcony provides an unobstructed view of the serene lake, making it an ideal spot to unwind.
The home sits on a generous lot with a nicely sized backyard that offers plenty of room for a gazebo or additional outdoor amenities. With a 2-car garage and plenty of storage space, this home is both practical and stylish. From the moment you step inside, you’ll be greeted by an inviting open layout that flows seamlessly, highlighting the home’s sophisticated touches. The spacious kitchen is a chef's dream, featuring a stunning island, top-of-the-line stainless steel appliances, and abundant cabinet space. The master suite is a personal retreat with amazing bathroom features, while each additional bedroom offers ample space and natural light. Upstairs features a half bath, balcony over looking the spacious backyard and the lake, and a common area, perfect for the whole family. Step outside to your expansive backyard – a perfect setting for relaxation, family gatherings, or gardening. With a two-car garage and a secure, peaceful environment, this home perfectly balances luxury and comfort in every detail.
Location
State TX
County Hood
Direction From Williamson Rd. Turn left onto Crockett Dr. Turn left onto Steepleridge Cir. Turn right onto Santa Fe St. Turn left onto Christine Dr. Turn right onto Little Rock. Turn left onto Creek Dr. Turn left onto Stoneridge Dr. Turn right onto Austin Dr. Property will be on the right.
Rooms
Dining Room 1
Interior
Interior Features Other, Pantry, Walk-In Closet(s)
Heating Electric
Cooling Electric
Appliance Dishwasher, Disposal, Electric Range, Microwave
Heat Source Electric
Exterior
Garage Spaces 2.0
Utilities Available City Sewer, City Water, Electricity Connected
Total Parking Spaces 2
Garage Yes
Building
Story One and One Half
Level or Stories One and One Half
Schools
Elementary Schools Mambrino
Middle Schools Granbury
High Schools Granbury
School District Granbury Isd
Others
Ownership MDV Realty


Find out why customers are choosing LPT Realty to meet their real estate needs
Learn More About LPT Realty


