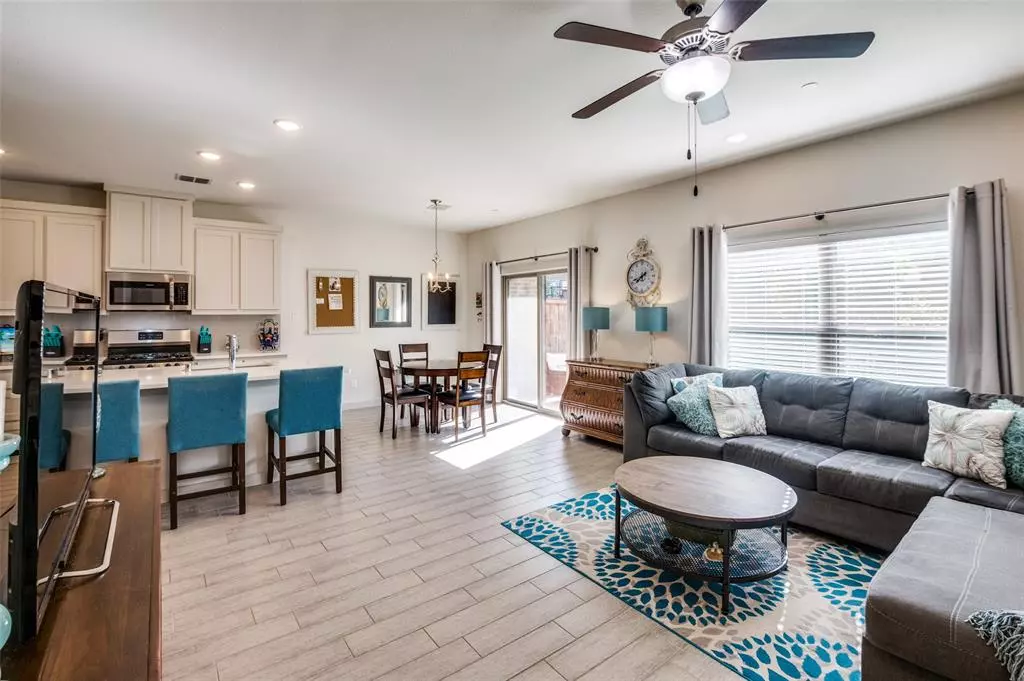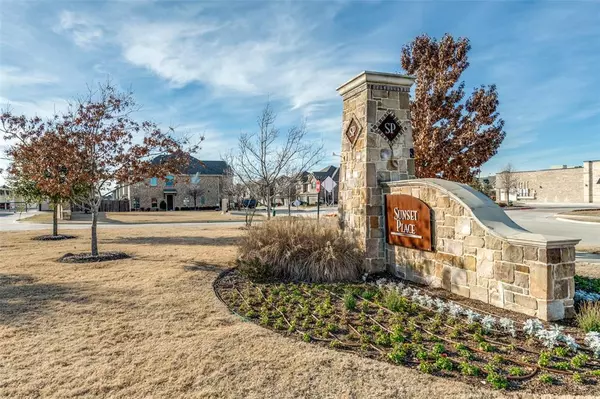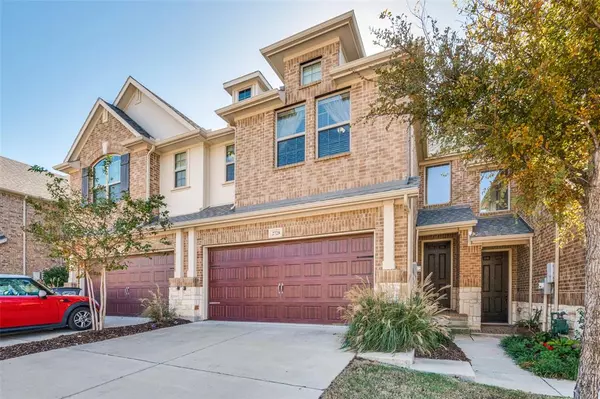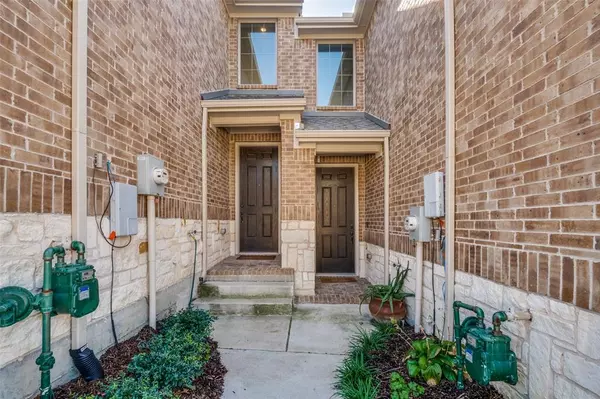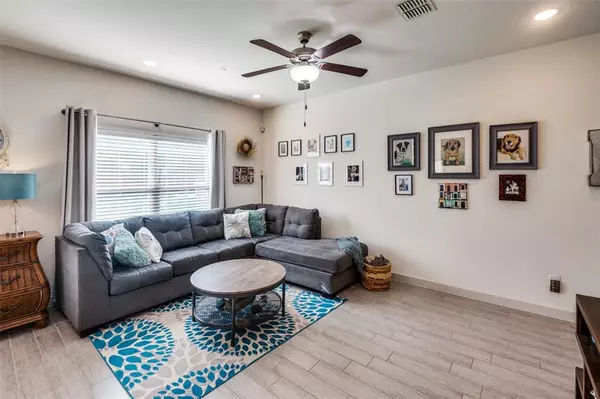
3 Beds
3 Baths
1,682 SqFt
3 Beds
3 Baths
1,682 SqFt
Key Details
Property Type Townhouse
Sub Type Townhouse
Listing Status Active
Purchase Type For Sale
Square Footage 1,682 sqft
Price per Sqft $247
Subdivision Sunset Place
MLS Listing ID 20780116
Style Traditional
Bedrooms 3
Full Baths 2
Half Baths 1
HOA Fees $250/mo
HOA Y/N Mandatory
Year Built 2019
Annual Tax Amount $7,129
Lot Size 2,178 Sqft
Acres 0.05
Property Description
This immaculate property, with all the upgrades you want; is perfect for your home or investment property. Refrigerator, washer and dryer convey with the property. The open great room concept for the kitchen, dining and living area allows spacious entertaining and comfortable living conditions. Beautiful porcelain tile wood throughout first floor. The private fenced backyard is a unique amenity within the townhome communities.
Abundant natural lighting and neutral color scheme creates a cozy relaxed environment. The kitchen is a delight with SS appliances and natural gas cooking. The large kitchen island afords relaxed in kitchen seating. The primary bedroom and ensuite bathroom with a huge walk in shower offers a private oasis. Relaxing on the large patio with private fenced backyard is a perfect way to start or end your days.
HEB, Costco, Sprouts, Walmart, Lowes, PGA Golf, every shopping convience and restaurant variety nearby. 25 minutes to DFW Airport or Downtown.
Location
State TX
County Denton
Community Curbs, Park, Perimeter Fencing, Playground, Sidewalks
Direction From Dallas North Tollway: West on Eldorado to 423 Main. Then 1 mile north to Starburst, take a left and then on Splendor. From HWY 380 University Dr: South on 423 Main approximately 2 miles, west on Majesty or Starburst, then to Splendor.
Rooms
Dining Room 1
Interior
Interior Features Cable TV Available, Decorative Lighting, Double Vanity, Eat-in Kitchen, Flat Screen Wiring, Granite Counters, High Speed Internet Available, Kitchen Island, Loft, Open Floorplan, Pantry, Smart Home System, Walk-In Closet(s)
Heating Central, Electric, Natural Gas
Cooling Ceiling Fan(s), Central Air, ENERGY STAR Qualified Equipment
Flooring Carpet, Combination, Luxury Vinyl Plank
Fireplaces Type None
Appliance Built-in Gas Range, Dishwasher, Disposal, Dryer, Gas Oven, Gas Range, Gas Water Heater, Ice Maker, Microwave, Refrigerator, Tankless Water Heater, Vented Exhaust Fan, Washer
Heat Source Central, Electric, Natural Gas
Laundry Electric Dryer Hookup, In Hall, Utility Room, Full Size W/D Area, Washer Hookup, On Site
Exterior
Exterior Feature Rain Gutters, Lighting, Private Yard
Garage Spaces 2.0
Fence Back Yard, Gate, Wood
Community Features Curbs, Park, Perimeter Fencing, Playground, Sidewalks
Utilities Available Asphalt, Cable Available, City Sewer, City Water, Co-op Electric, Community Mailbox, Concrete, Curbs, Electricity Available, Electricity Connected, Individual Gas Meter, Individual Water Meter, Natural Gas Available, Phone Available, Sidewalk, Underground Utilities
Roof Type Composition
Total Parking Spaces 2
Garage Yes
Building
Lot Description Adjacent to Greenbelt, Few Trees, Interior Lot, Landscaped, Sprinkler System, Subdivision
Story Two
Foundation Slab
Level or Stories Two
Structure Type Brick
Schools
Elementary Schools Phillips
Middle Schools Stafford
High Schools Lone Star
School District Frisco Isd
Others
Restrictions None
Ownership see tax records
Acceptable Financing 1031 Exchange, Cash, Conventional, FHA
Listing Terms 1031 Exchange, Cash, Conventional, FHA


Find out why customers are choosing LPT Realty to meet their real estate needs
Learn More About LPT Realty


