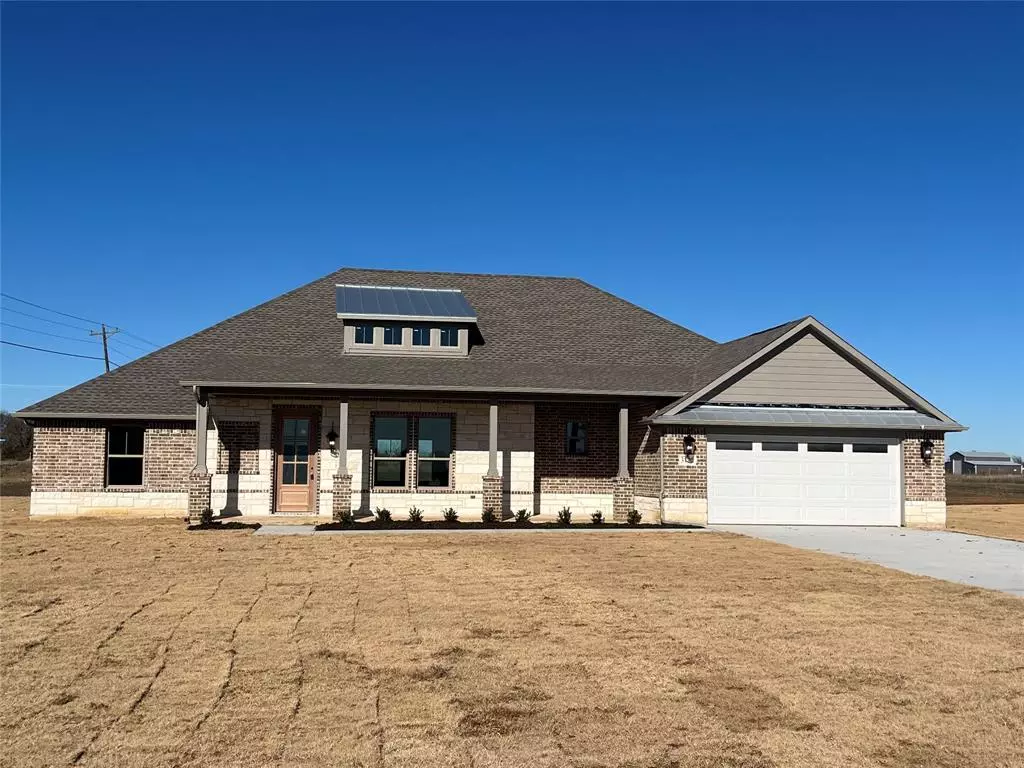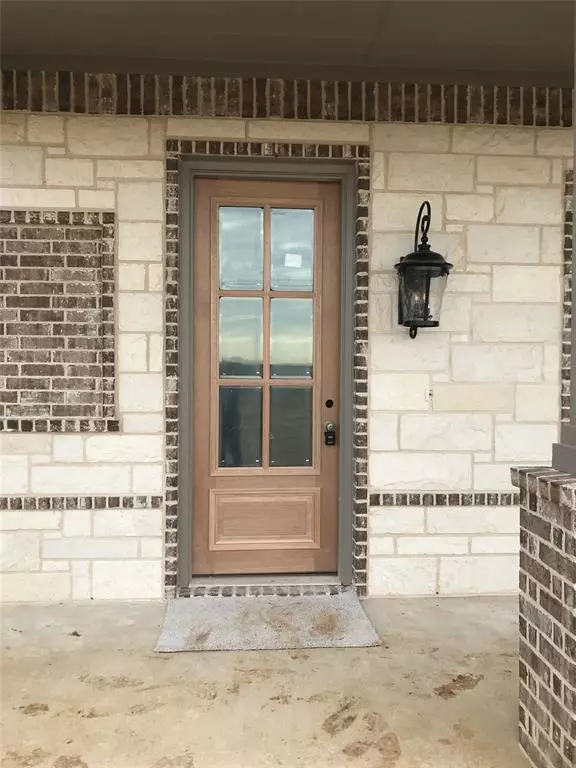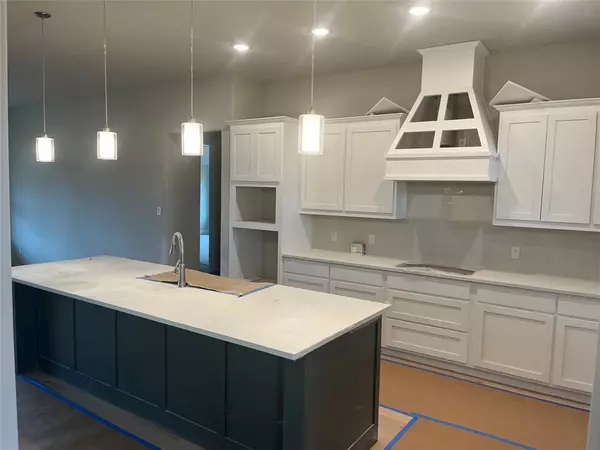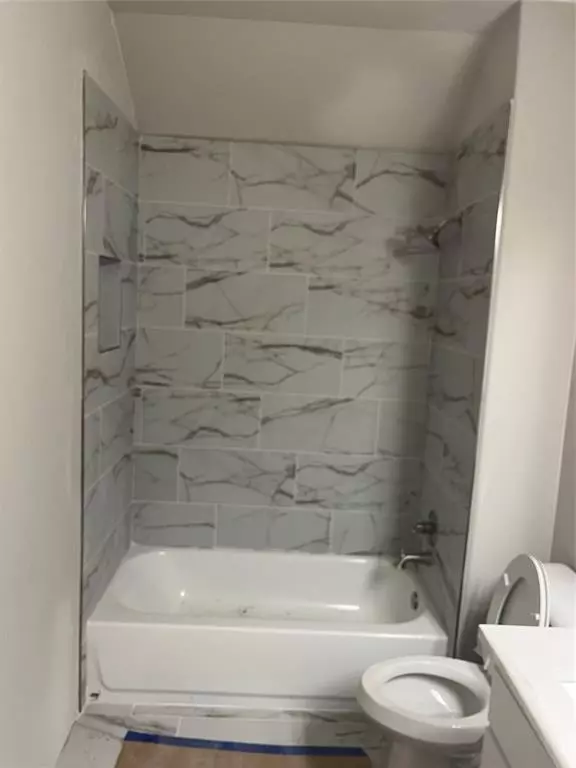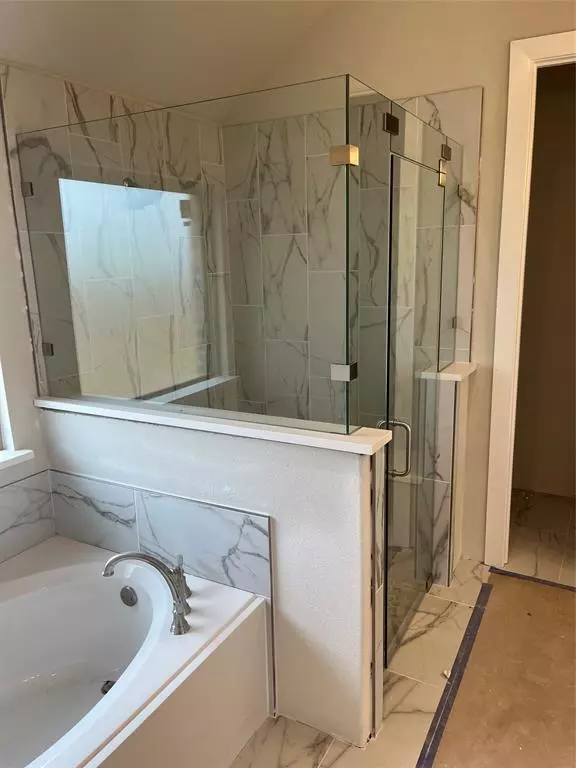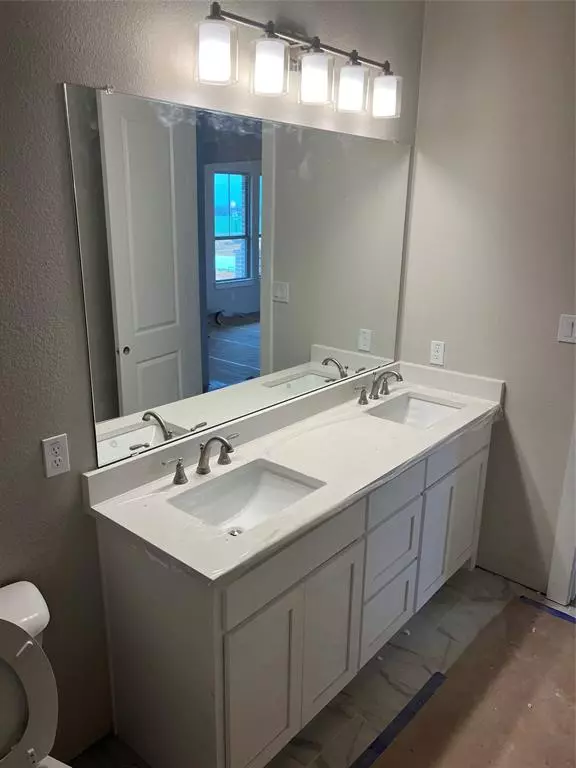4 Beds
3 Baths
2,547 SqFt
4 Beds
3 Baths
2,547 SqFt
Key Details
Property Type Single Family Home
Sub Type Single Family Residence
Listing Status Active
Purchase Type For Sale
Square Footage 2,547 sqft
Price per Sqft $279
Subdivision Washington Estates Phase I
MLS Listing ID 20785953
Bedrooms 4
Full Baths 2
Half Baths 1
HOA Y/N None
Year Built 2024
Lot Size 1.000 Acres
Acres 1.0
Property Description
The heart of this home is the expansive kitchen, complete with a large island and a charming farmhouse sink—perfect for both everyday living and entertaining. Throughout the home, stylish light fixtures add an elegant touch, enhancing the modern feel. Each bedroom features walk-in closets for ample storage and convenience.
Enjoy outdoor living on the generously sized covered back patio, ideal for relaxing or entertaining guests. This home blends contemporary design with functional living spaces to create an unparalleled lifestyle. Don't miss your opportunity to make this stunning property your own!
Location
State TX
County Collin
Direction Located at the NE corner of FM 3356 and CR 222.
Rooms
Dining Room 1
Interior
Interior Features Double Vanity, Kitchen Island, Pantry, Walk-In Closet(s)
Heating Central, Electric, Fireplace Insert
Cooling Ceiling Fan(s), Central Air, Electric
Flooring Carpet, Ceramic Tile, Wood
Fireplaces Number 1
Fireplaces Type Electric, Living Room
Appliance Dishwasher, Disposal, Electric Cooktop, Electric Oven, Electric Water Heater, Microwave, Vented Exhaust Fan
Heat Source Central, Electric, Fireplace Insert
Laundry Electric Dryer Hookup, Utility Room, Full Size W/D Area, Washer Hookup
Exterior
Exterior Feature Covered Patio/Porch, Rain Gutters
Garage Spaces 2.0
Utilities Available Co-op Electric, Individual Water Meter, Outside City Limits, Rural Water District, Septic
Total Parking Spaces 2
Garage Yes
Building
Story One
Foundation Slab
Level or Stories One
Schools
Elementary Schools Van Alstyne
High Schools Van Alstyne
School District Van Alstyne Isd
Others
Ownership Wendell & Sheri Stephens
Special Listing Condition Agent Related to Owner

Find out why customers are choosing LPT Realty to meet their real estate needs
Learn More About LPT Realty


