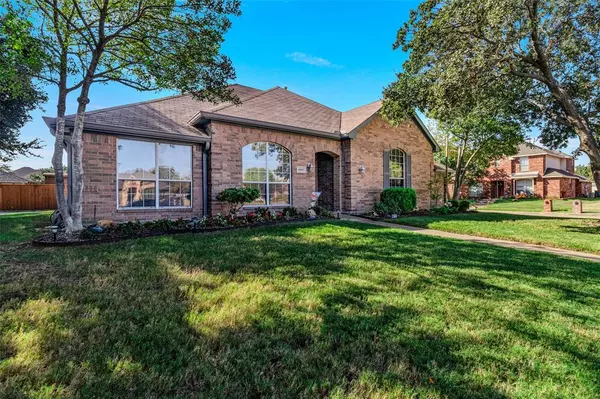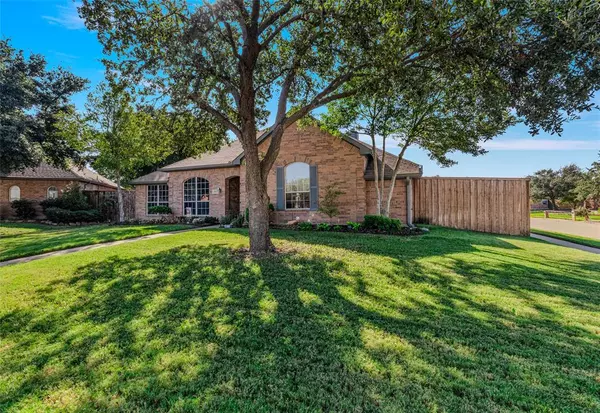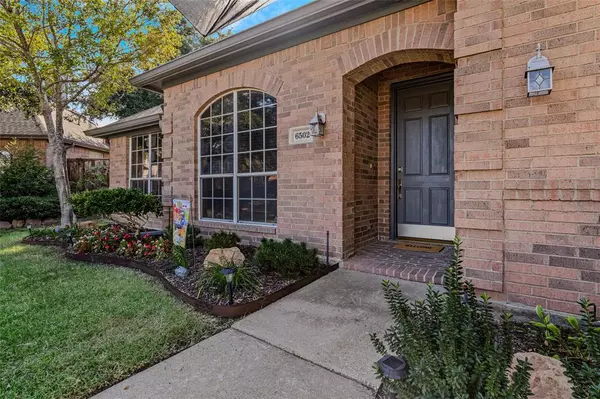
3 Beds
2 Baths
2,293 SqFt
3 Beds
2 Baths
2,293 SqFt
Key Details
Property Type Single Family Home
Sub Type Single Family Residence
Listing Status Active
Purchase Type For Sale
Square Footage 2,293 sqft
Price per Sqft $189
Subdivision Lakewood Pointe
MLS Listing ID 20759900
Bedrooms 3
Full Baths 2
HOA Fees $345/ann
HOA Y/N Mandatory
Year Built 2000
Property Description
Discover this meticulously crafted Highland home, offering an inviting and spacious living experience. This elegant property features three generously sized bedrooms, two well-appointed bathrooms, and a secure two-car garage, catering to all your family's needs.
Situated on a prestigious cul-de-sac corner lot, this residence boasts exquisite landscaping that adds to its curb appeal. The expansive backyard, complete with a privacy fence, offers a serene retreat, perfect for entertaining or relaxing. Additionally, the charming patio provides an ideal setting for outdoor gatherings or quiet evenings at home.
Located in the desirable City of Rowlett subdivision, this community offers amenities that enhance your lifestyle, including two sparkling swimming pools and a well-equipped playgrounds. The home itself has been thoughtfully updated with a multitude of enhancements, ensuring a modern and comfortable living environment.
Don’t miss the opportunity to own a beautiful home filled with exceptional features that blend style and functionality. Your dream home awaits, offering a lifestyle of comfort and elegance for you and your loved ones.
Location
State TX
County Dallas
Community Community Pool, Curbs, Playground, Sidewalks
Direction From Hwy 66 and Dalrock take a right on Amesbury Lane, left on Freeman Dr., right on Marquett Dr., right onto Marquett Ct.
Rooms
Dining Room 2
Interior
Interior Features Built-in Features, Cable TV Available, Eat-in Kitchen, Granite Counters, High Speed Internet Available, Kitchen Island, Open Floorplan, Pantry, Sound System Wiring, Walk-In Closet(s)
Heating Electric, Fireplace(s)
Cooling Ceiling Fan(s), Central Air, Electric
Flooring Carpet, Ceramic Tile, Engineered Wood
Fireplaces Number 1
Fireplaces Type Family Room, Gas Starter, Wood Burning
Appliance Dishwasher, Disposal, Gas Cooktop, Microwave, Plumbed For Gas in Kitchen
Heat Source Electric, Fireplace(s)
Laundry Electric Dryer Hookup, Utility Room, Full Size W/D Area, Washer Hookup
Exterior
Exterior Feature Covered Patio/Porch, Rain Gutters, Private Yard
Garage Spaces 2.0
Fence Fenced, Full, Wood
Community Features Community Pool, Curbs, Playground, Sidewalks
Utilities Available Alley, Cable Available, City Sewer, City Water, Curbs, Electricity Available, Electricity Connected, Individual Gas Meter, Sidewalk
Roof Type Composition
Total Parking Spaces 2
Garage Yes
Building
Lot Description Corner Lot, Cul-De-Sac, Few Trees, Landscaped, Lrg. Backyard Grass, Sprinkler System, Subdivision
Story One
Foundation Slab
Level or Stories One
Structure Type Brick
Schools
Elementary Schools Choice Of School
Middle Schools Choice Of School
High Schools Choice Of School
School District Garland Isd
Others
Ownership See Agent
Special Listing Condition Survey Available


Find out why customers are choosing LPT Realty to meet their real estate needs
Learn More About LPT Realty







