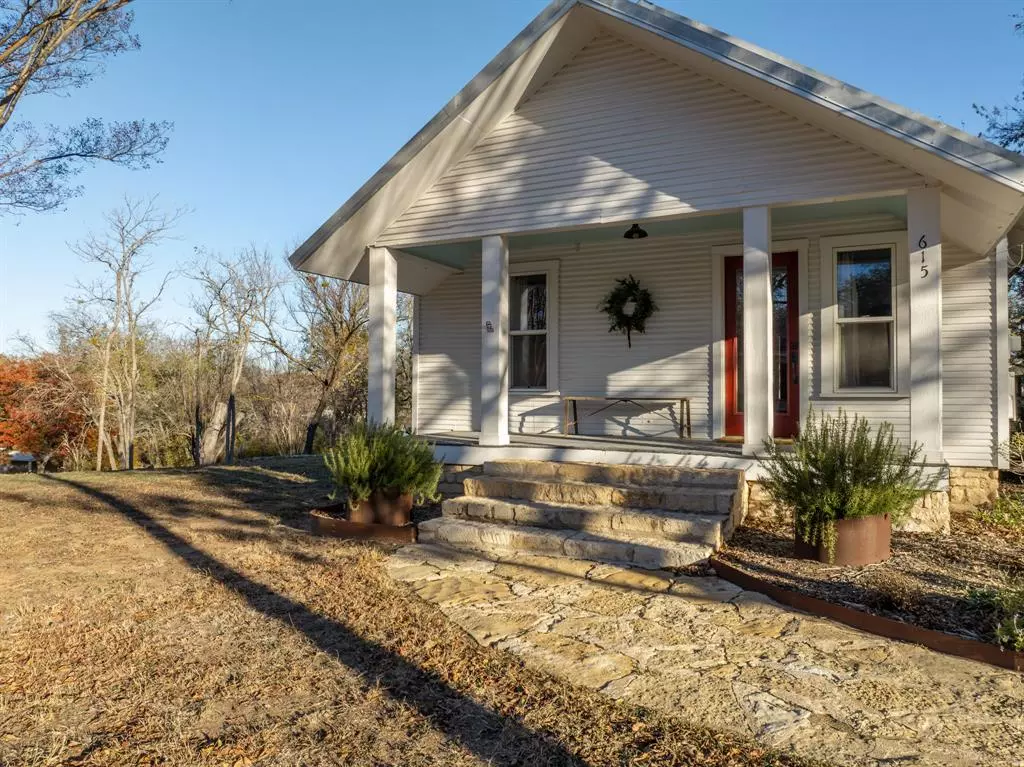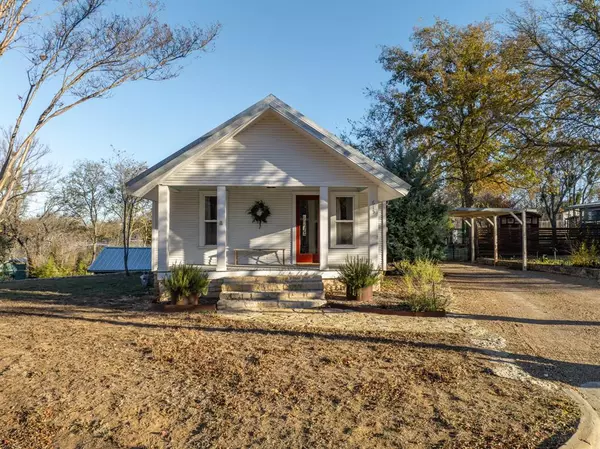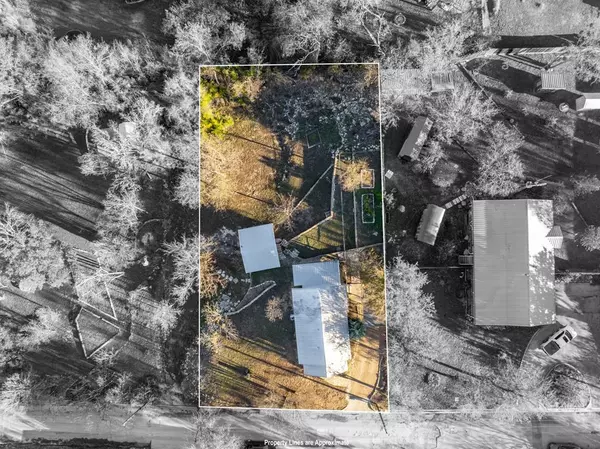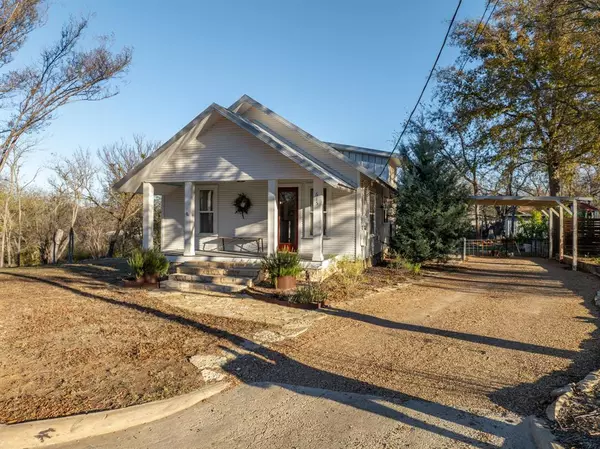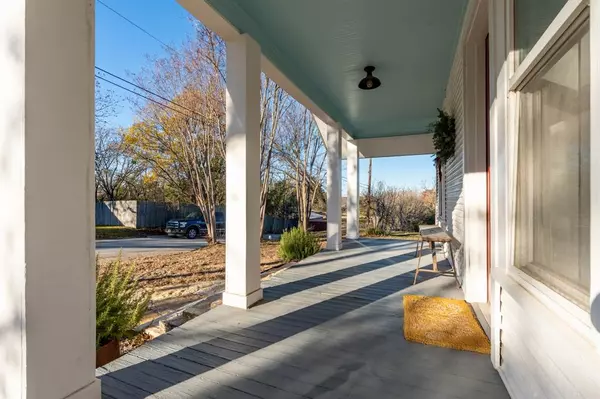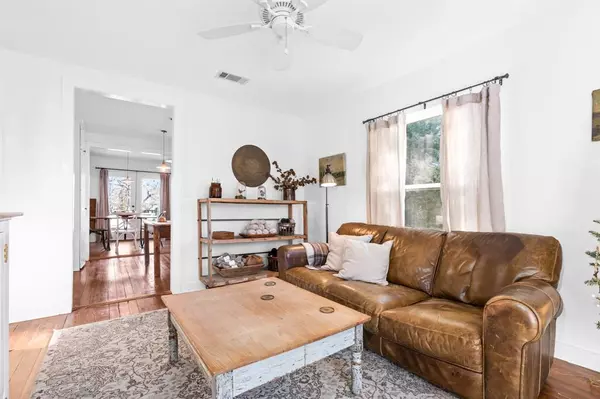2 Beds
1 Bath
1,092 SqFt
2 Beds
1 Bath
1,092 SqFt
Key Details
Property Type Single Family Home
Sub Type Single Family Residence
Listing Status Active
Purchase Type For Sale
Square Footage 1,092 sqft
Price per Sqft $181
Subdivision Durham Heights
MLS Listing ID 20797214
Style A-Frame
Bedrooms 2
Full Baths 1
HOA Y/N None
Year Built 1920
Annual Tax Amount $2,630
Lot Size 0.437 Acres
Acres 0.4369
Property Description
Discover the timeless charm of this 1920s farmhouse, perfectly blending historic character with modern upgrades. Situated on a spacious double lot in one of Hamilton's most desirable neighborhoods, this 1,092 sq ft home features 2 bedrooms and 1 bathroom, including a versatile loft that can serve as a second bedroom. The expansive 19,030 sq ft lot offers plenty of room for outdoor living, gardening, or future expansion.
The home boasts original hardwood floors on the main level and cozy carpeting in the loft. A newly remodeled kitchen shines with granite countertops, updated appliances, and stylish fixtures. Recent updates also include modern lighting, faucets, and hardware throughout, enhancing both style and functionality. Exterior highlights include fresh paint, a partially fenced yard, and multi-tiered landscaping with stone steps and walls. A charming stone barn with a new concrete floor and metal roof adds both character and utility. Enjoy peaceful views from the spacious back porch, surrounded by mature trees that create a serene, bird-friendly oasis. Additional features include well-insulated floors and attic, pocket doors in the bathroom, custom cabinetry for ample storage, and a carport for convenient parking. Ideally located, this home is just a short walk from the library, hospital, and other local amenities, offering small-town charm with everyday convenience. This thoughtfully updated farmhouse is a rare find, blending historic charm with modern comforts to create an inviting and cozy home.
Location
State TX
County Hamilton
Direction Head west on E Main St toward S Rice St, Turn left onto S Rice St, look for sign in the yard.
Rooms
Dining Room 1
Interior
Interior Features Decorative Lighting, Eat-in Kitchen, Flat Screen Wiring, Loft, Vaulted Ceiling(s)
Fireplaces Number 1
Fireplaces Type Wood Burning
Appliance Gas Cooktop, Microwave, Plumbed For Gas in Kitchen, Refrigerator
Exterior
Carport Spaces 1
Utilities Available City Sewer, City Water, Co-op Electric
Total Parking Spaces 1
Garage No
Building
Story Two
Level or Stories Two
Schools
Elementary Schools Ann Whitney
High Schools Hamilton
School District Hamilton Isd
Others
Ownership Aaron R. Orner and Cassie M. Orner

Find out why customers are choosing LPT Realty to meet their real estate needs
Learn More About LPT Realty


