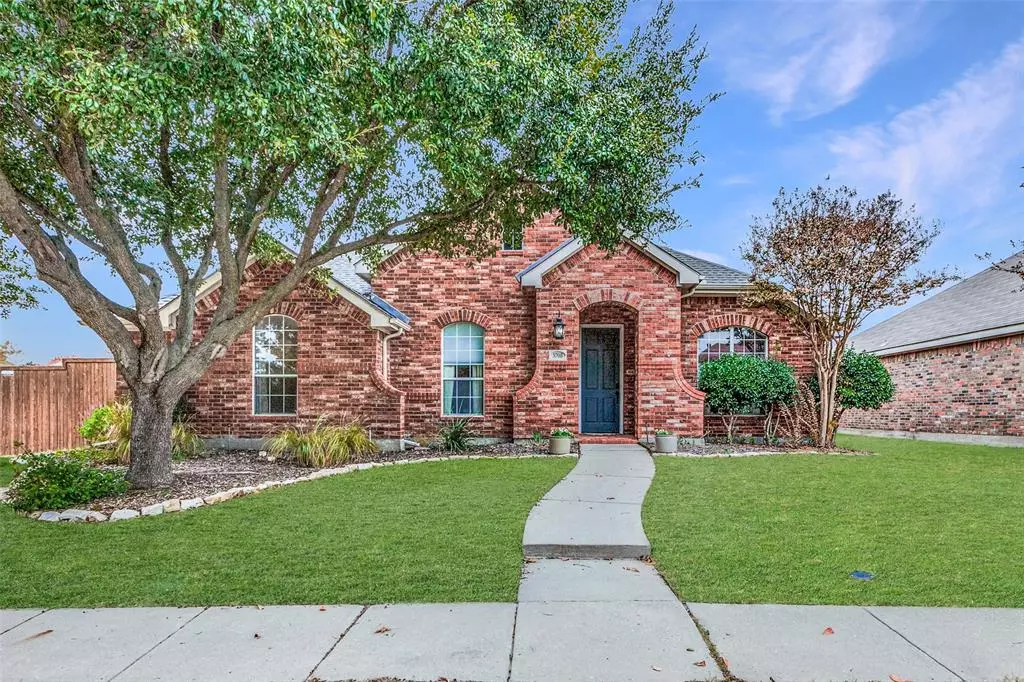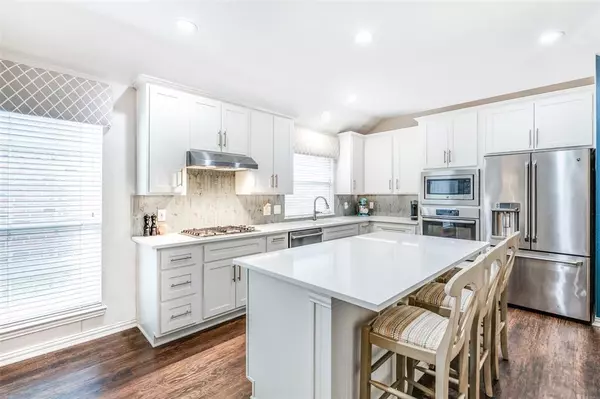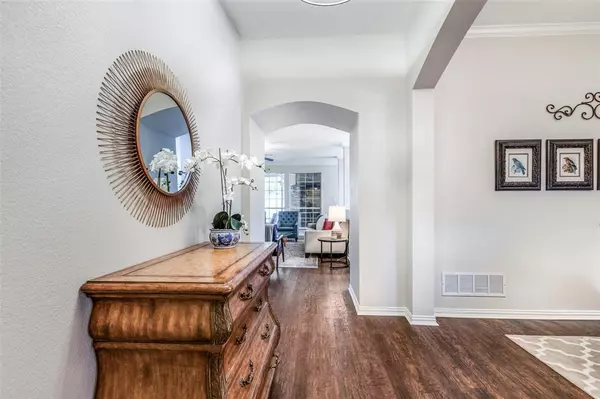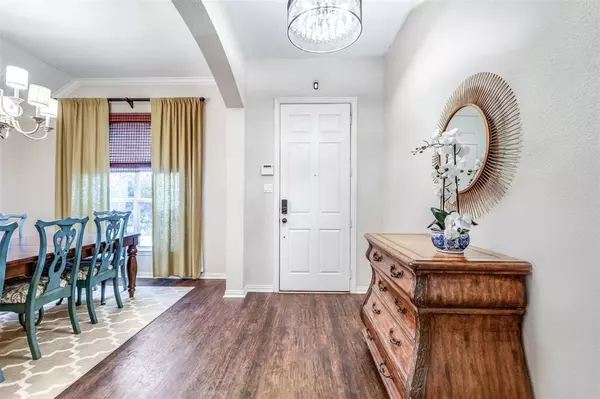4 Beds
2 Baths
2,567 SqFt
4 Beds
2 Baths
2,567 SqFt
Key Details
Property Type Single Family Home
Sub Type Single Family Residence
Listing Status Active
Purchase Type For Sale
Square Footage 2,567 sqft
Price per Sqft $204
Subdivision Pine Ridge Estates Ph One
MLS Listing ID 20798289
Bedrooms 4
Full Baths 2
HOA Fees $160/qua
HOA Y/N Mandatory
Year Built 2000
Annual Tax Amount $7,230
Lot Size 9,147 Sqft
Acres 0.21
Property Description
Step inside to discover a fully renovated interior. Enjoy white quartz countertops, shaker-style cabinets, and stainless steel appliances in the kitchen, complemented by a spacious island with abundant counter space and storage drawers.
The family room overlooks a tranquil backyard oasis featuring a generous expanded covered patio, a stunning mature weeping willow tree, and an adorable storage shed.
Split floor plan situates the primary suite at the rear of the home. The suite boasts a charming bay window with serene backyard views, while the updated ensuite includes a large walk-in shower with frameless glass and bench, a double vanity, and an oversized walk-in closet.
Upstairs, a spacious bonus room offers endless versatility. Use it as a game room, media room, home office, or a flex space tailored to your needs.
Custom window coverings throughout the home add an elegant finishing touch to this thoughtfully designed space.
This home is a true gem—schedule your showing today and experience all it has to offer!
Location
State TX
County Collin
Community Community Pool, Jogging Path/Bike Path, Playground, Pool, Sidewalks
Direction Located on the North corner of Woodson and White Pine Dr.
Rooms
Dining Room 2
Interior
Interior Features Chandelier, Decorative Lighting, Eat-in Kitchen, Kitchen Island, Walk-In Closet(s)
Heating Natural Gas
Cooling Central Air
Flooring Carpet, Ceramic Tile, Wood
Fireplaces Number 1
Fireplaces Type Gas
Appliance Dishwasher, Disposal, Gas Cooktop, Microwave
Heat Source Natural Gas
Laundry Full Size W/D Area
Exterior
Exterior Feature Covered Patio/Porch, Rain Gutters, Private Yard, Storage
Garage Spaces 2.0
Fence Fenced, Wood
Community Features Community Pool, Jogging Path/Bike Path, Playground, Pool, Sidewalks
Utilities Available Alley, City Sewer, City Water
Total Parking Spaces 2
Garage Yes
Building
Lot Description Corner Lot
Story One and One Half
Level or Stories One and One Half
Schools
Elementary Schools Johnson
Middle Schools Evans
High Schools Mckinney
School District Mckinney Isd
Others
Ownership see agent
Acceptable Financing Cash, Conventional, FHA, VA Loan
Listing Terms Cash, Conventional, FHA, VA Loan
Special Listing Condition Aerial Photo

Find out why customers are choosing LPT Realty to meet their real estate needs
Learn More About LPT Realty







