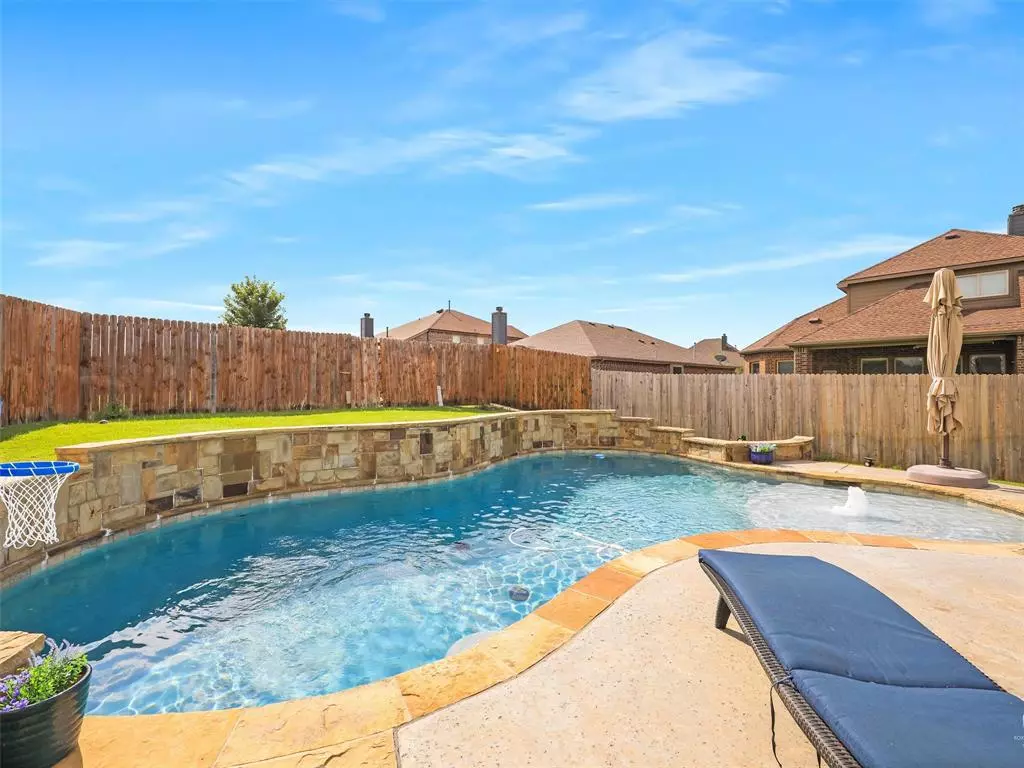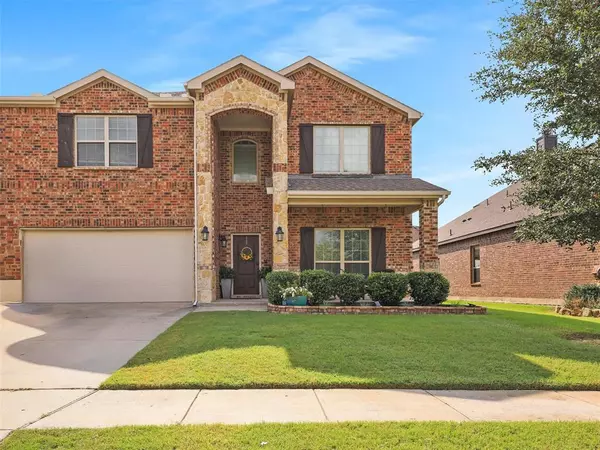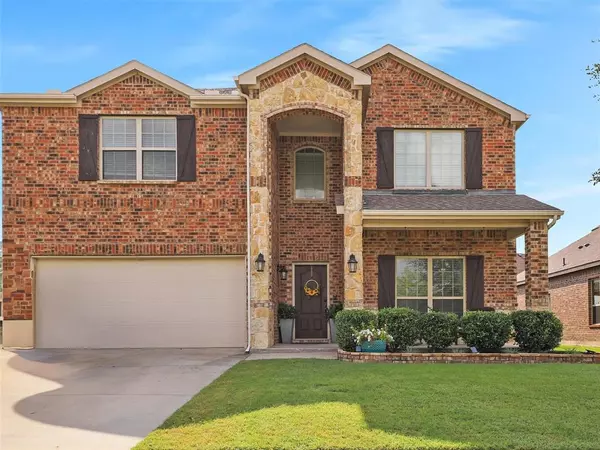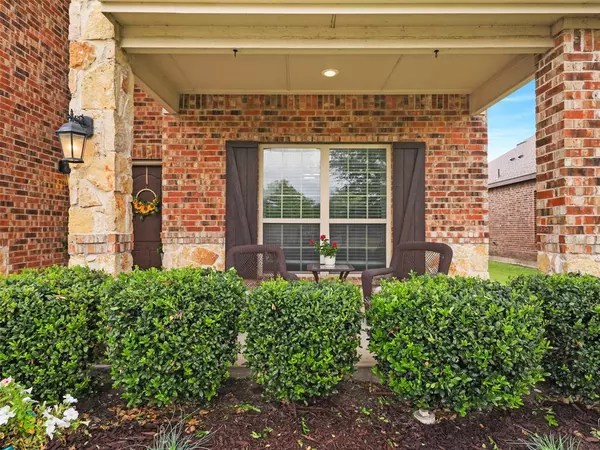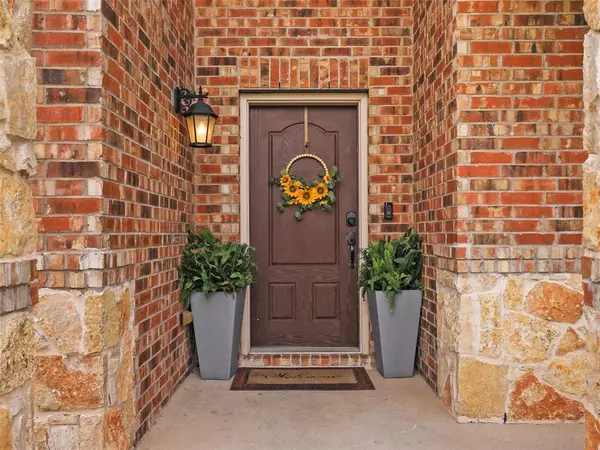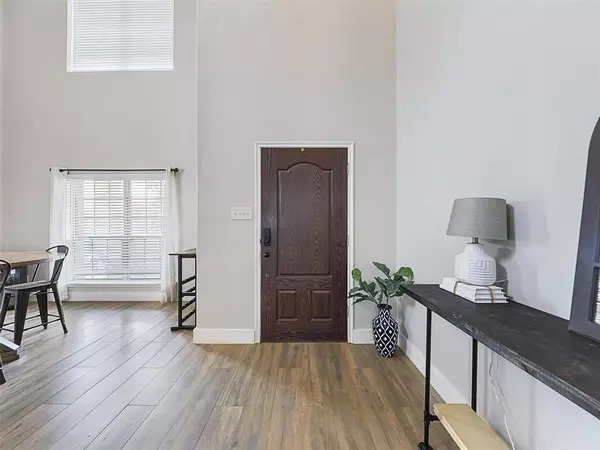4 Beds
3 Baths
2,928 SqFt
4 Beds
3 Baths
2,928 SqFt
Key Details
Property Type Single Family Home
Sub Type Single Family Residence
Listing Status Active
Purchase Type For Sale
Square Footage 2,928 sqft
Price per Sqft $194
Subdivision Heritage Ph 3
MLS Listing ID 20813749
Style Traditional
Bedrooms 4
Full Baths 3
HOA Fees $297
HOA Y/N Mandatory
Year Built 2014
Annual Tax Amount $9,523
Lot Size 9,365 Sqft
Acres 0.215
Property Description
Summer is right around the corner! Enjoy the warmth of Texas in the comfort of your own private oasis. This home features a stunning, sparkling pool, serene waterfalls, and an oversized covered patio—perfect for creating your dream outdoor kitchen. Upon entering, you're welcomed by an abundance of natural light, leading into an open floor plan that seamlessly connects the living room and kitchen. The kitchen is equipped with sleek stainless steel appliances, elegant granite countertops, a spacious pantry, and ample cabinet storage. With 4 bedrooms, 3 full bathrooms, and a versatile bonus room, this home offers both comfort and style. Whether you're savoring a quiet morning coffee on the patio or taking a refreshing dip in the pool, the outdoor space is perfect for entertaining family and friends. Ideally located near top-rated schools, parks, and a variety of shopping and dining options, this property provides the ultimate in convenience and luxury living. This home is a MUST SEE!! Welcome home!
Location
State TX
County Collin
Community Community Pool, Fishing, Jogging Path/Bike Path, Playground
Direction Follow GPS Directions
Rooms
Dining Room 2
Interior
Interior Features Cable TV Available, Double Vanity, Eat-in Kitchen, Granite Counters, High Speed Internet Available, Loft, Open Floorplan, Pantry, Walk-In Closet(s)
Heating Central, Electric, Fireplace(s)
Cooling Ceiling Fan(s), Central Air, Electric
Flooring Carpet, Tile
Fireplaces Number 1
Fireplaces Type Gas, Gas Starter, Living Room, Wood Burning
Equipment Irrigation Equipment
Appliance Dishwasher, Disposal, Electric Oven, Gas Range, Microwave, Vented Exhaust Fan
Heat Source Central, Electric, Fireplace(s)
Exterior
Exterior Feature Covered Patio/Porch, Rain Gutters
Garage Spaces 2.0
Fence Back Yard, Wood
Pool Gunite, In Ground, Outdoor Pool, Private, Waterfall
Community Features Community Pool, Fishing, Jogging Path/Bike Path, Playground
Utilities Available City Sewer, City Water, Co-op Electric
Roof Type Composition
Total Parking Spaces 2
Garage Yes
Private Pool 1
Building
Lot Description Few Trees, Landscaped, Level, Sprinkler System, Subdivision
Story Two
Foundation Slab
Level or Stories Two
Structure Type Brick,Rock/Stone
Schools
Elementary Schools Bobby Ray-Afton Martin
High Schools Celina
School District Celina Isd
Others
Restrictions Deed
Ownership See Tax
Acceptable Financing Cash, Conventional, FHA, VA Loan
Listing Terms Cash, Conventional, FHA, VA Loan
Special Listing Condition Deed Restrictions

Find out why customers are choosing LPT Realty to meet their real estate needs
Learn More About LPT Realty


