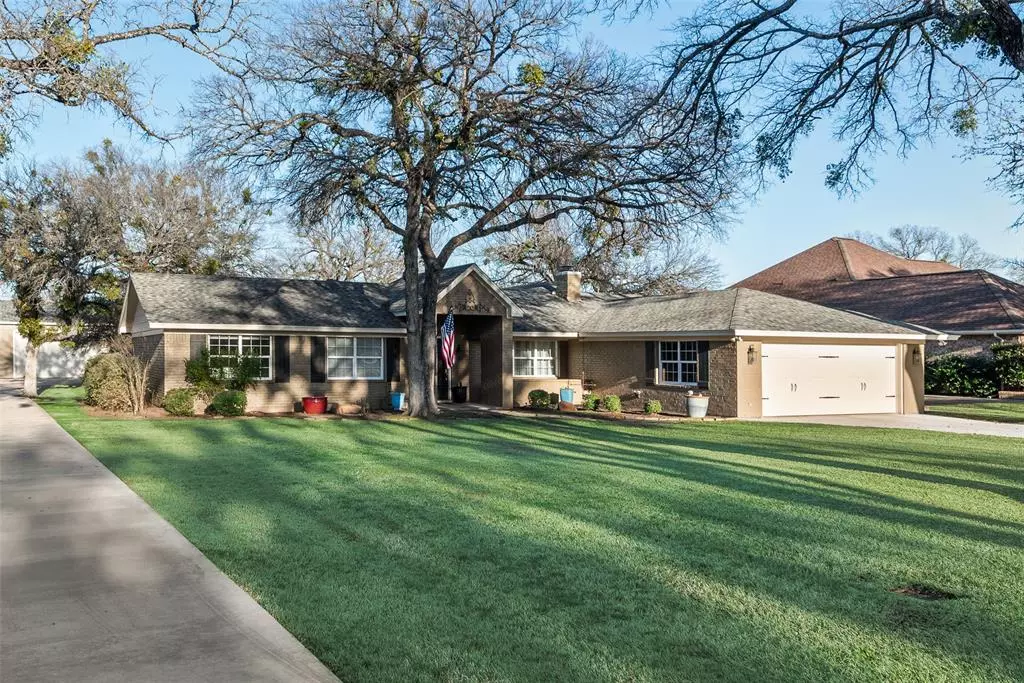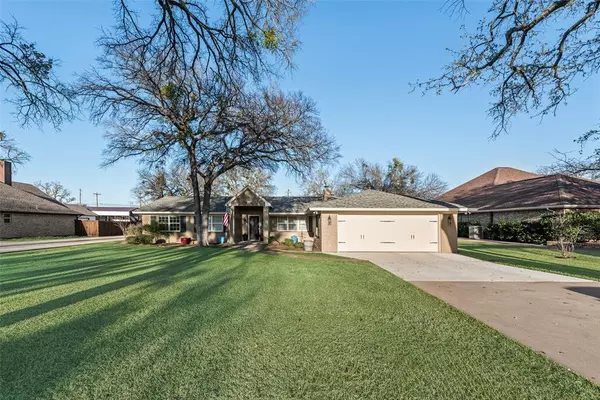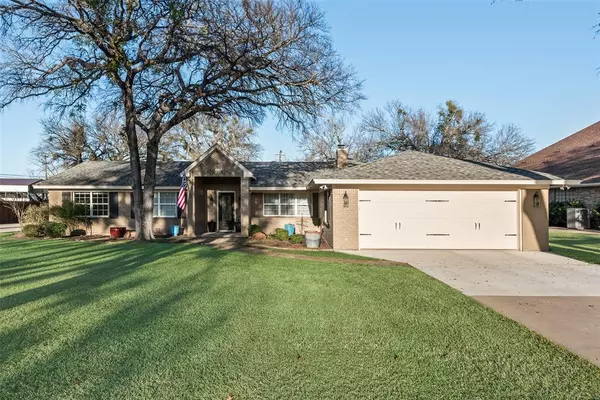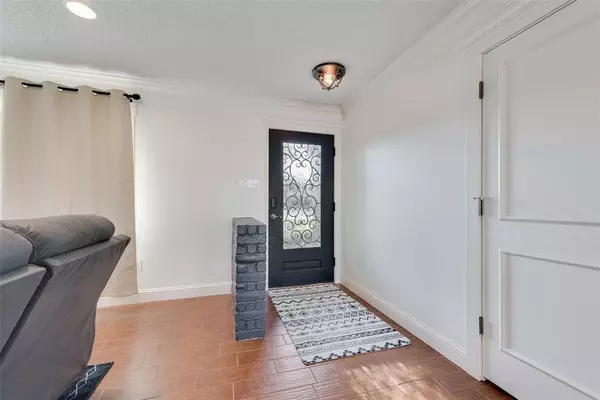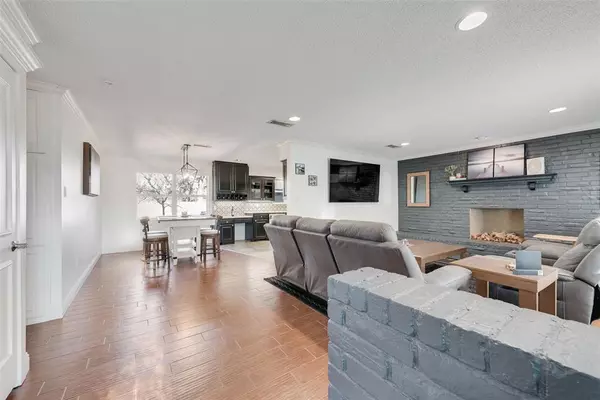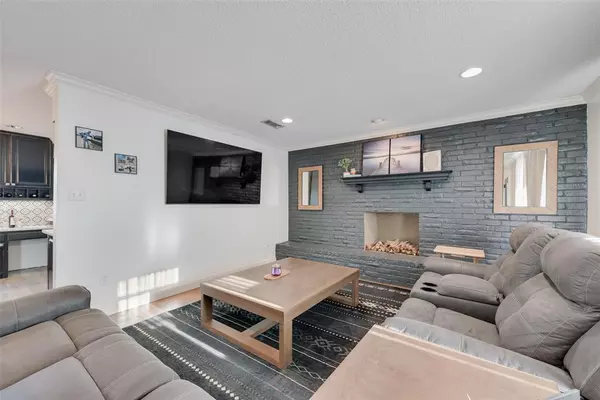3 Beds
3 Baths
2,216 SqFt
3 Beds
3 Baths
2,216 SqFt
Key Details
Property Type Single Family Home
Sub Type Single Family Residence
Listing Status Active
Purchase Type For Sale
Square Footage 2,216 sqft
Price per Sqft $203
Subdivision Decordova Bend Estate Ph 1
MLS Listing ID 20829974
Style Ranch
Bedrooms 3
Full Baths 2
Half Baths 1
HOA Fees $236/mo
HOA Y/N Mandatory
Year Built 1972
Annual Tax Amount $4,868
Lot Size 0.517 Acres
Acres 0.5169
Lot Dimensions 110X236
Property Description
Welcome to 5207 Thunderbird Trl, a charming 3-bedroom, 2.5-bath home with 2,216 sq. ft. of living space, offering modern updates, a massive workshop, and outdoor living areas. The open layout features a game room, dining area, and utility room. The updated kitchen boasts quartz countertops, stainless steel appliances, and laminate hardwood flooring.
Step outside to an expansive backyard with a playhouse, outdoor fireplace, and covered patio—perfect for entertaining! The 1,227 sq. ft. workshop has a separate private entrance, ideal for projects or storage. The oversized 2-car garage provides ample parking
Located in gated DeCordova Bend Estates, enjoy a clubhouse, golf course, marina, and more. With a private workshop road, fenced yard, and prime location, this home is a must-see! Schedule your showing today!
Location
State TX
County Hood
Community Boat Ramp, Club House, Community Dock, Community Pool, Fishing, Gated, Golf, Greenbelt, Guarded Entrance, Jogging Path/Bike Path, Pickle Ball Court, Playground, Rv Parking
Direction SEE GPS
Rooms
Dining Room 1
Interior
Interior Features Decorative Lighting, Eat-in Kitchen, High Speed Internet Available, Paneling, Wainscoting
Heating Electric
Cooling Central Air
Flooring Carpet
Fireplaces Number 1
Fireplaces Type Wood Burning
Appliance Dishwasher, Disposal, Electric Oven, Microwave
Heat Source Electric
Laundry Utility Room, Full Size W/D Area
Exterior
Exterior Feature Covered Courtyard, Covered Patio/Porch, Private Yard
Garage Spaces 2.0
Fence Wood
Community Features Boat Ramp, Club House, Community Dock, Community Pool, Fishing, Gated, Golf, Greenbelt, Guarded Entrance, Jogging Path/Bike Path, Pickle Ball Court, Playground, RV Parking
Utilities Available Aerobic Septic
Roof Type Composition
Total Parking Spaces 4
Garage Yes
Building
Lot Description Few Trees, Interior Lot, Landscaped, Lrg. Backyard Grass
Story One
Foundation Slab
Level or Stories One
Structure Type Brick
Schools
Elementary Schools Acton
Middle Schools Acton
High Schools Granbury
School District Granbury Isd
Others
Ownership Travis Benson
Acceptable Financing Cash, FHA, VA Loan
Listing Terms Cash, FHA, VA Loan
Virtual Tour https://www.propertypanorama.com/instaview/ntreis/20829974

Find out why customers are choosing LPT Realty to meet their real estate needs
Learn More About LPT Realty


