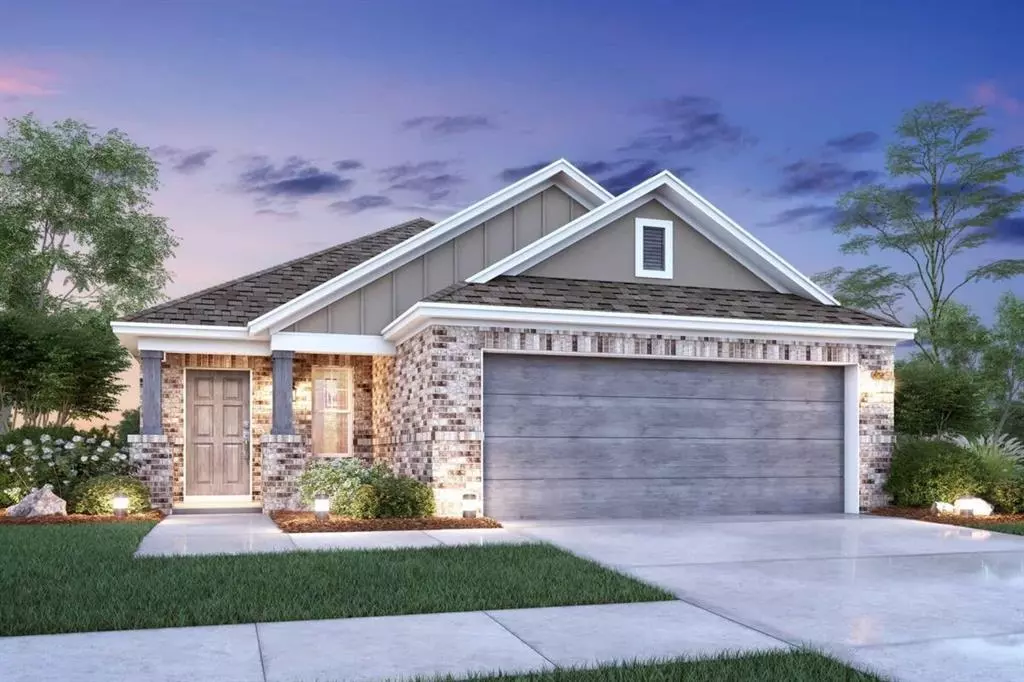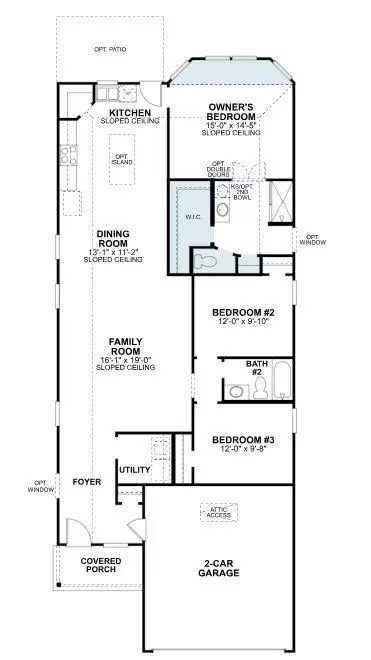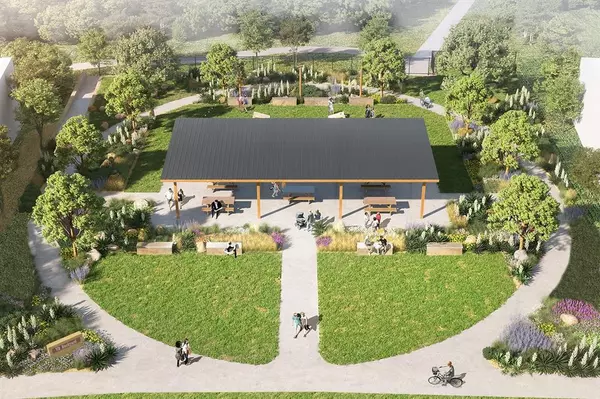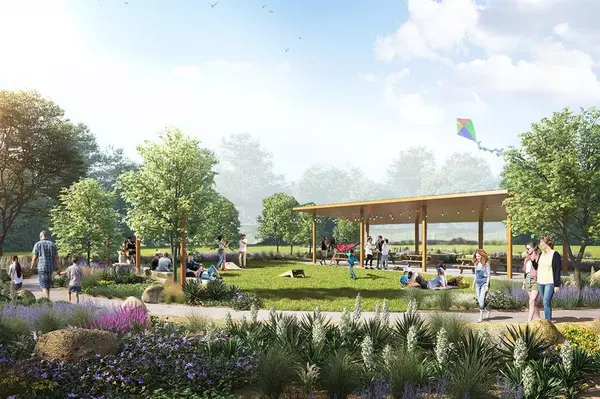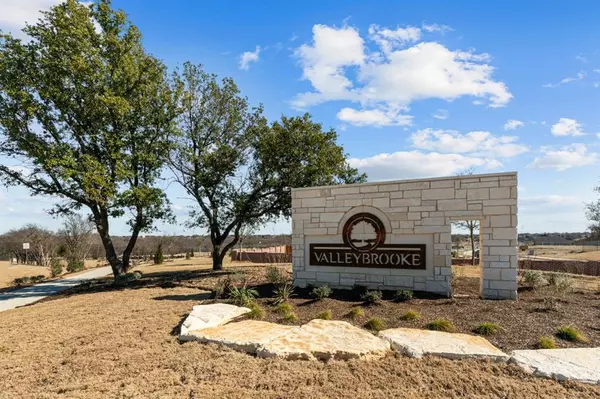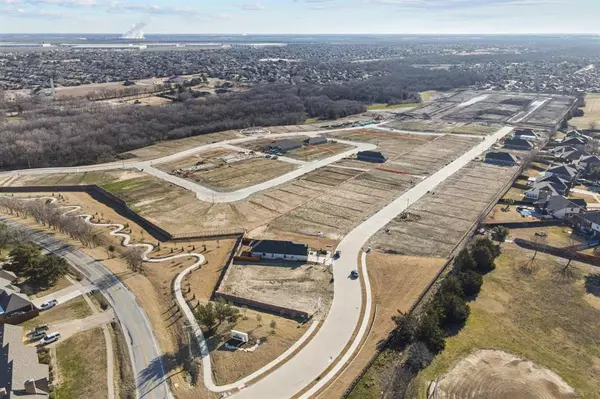3 Beds
2 Baths
1,622 SqFt
3 Beds
2 Baths
1,622 SqFt
Key Details
Property Type Single Family Home
Sub Type Single Family Residence
Listing Status Active
Purchase Type For Sale
Square Footage 1,622 sqft
Price per Sqft $196
Subdivision Valleybrooke
MLS Listing ID 20837627
Style Traditional
Bedrooms 3
Full Baths 2
HOA Fees $750/ann
HOA Y/N Mandatory
Year Built 2025
Lot Size 4,399 Sqft
Acres 0.101
Lot Dimensions 40x110
Property Description
This inviting single-story home boasts a thoughtful layout that includes 3 bedrooms, 2 full bathrooms, and a 2-car garage. Enjoy the luxury and convenience of an open-concept layout plus the style and beauty of our Gold Interior Package that thoughtfully accentuates the space.
As you step inside, you're greeted by an open floor plan that seamlessly connects the main living spaces with luxury vinyl plank flooring. The spacious kitchen is a chef's dream, featuring sleek cabinetry, stainless steel appliances, and ample counter space for meal preparation.
The owner's bedroom offers a peaceful retreat, complete with an extended bay window that beautifully accentuates the space. Double doors open up to the en-suite bathroom where you'll enjoy the daily convenience of dual sinks, a walk-in shower, and a generous walk-in closet.
The additional bedrooms are versatile spaces that can be used as guest rooms, a home office, or a play area.
The landscaped backyard provides the ideal spot for your puppy to play or for you to enjoy a breath of fresh air when you're not strolling around the nearby walking trails or enjoying relaxing indoors.
In addition to its other desirable features, this home offers a 2-car garage, adding convenience for homeowners and their guests.
Finally, this new construction ensures that you're investing in a modern and energy-efficient property designed with the latest building standards.
2509 Russell Way is located in a brand new community, close to various amenities, including shopping centers, restaurants, parks, and schools. With easy access to major highways, commuting to nearby cities is convenient for those who work or study outside the area.
Don't miss the opportunity to make this house your new home. Schedule your visit today!
Location
State TX
County Dallas
Community Greenbelt, Jogging Path/Bike Path, Perimeter Fencing, Sidewalks
Direction Traveling south on I-635E take exit 3 for Brunton Road toward W Cartwright Road in Mesquite. Turn left onto W Brunton Road and then continue onto W Cartwright Road. Turn Left on Mesquite Valley Rd to Cantura Dr. Valleybrooke will be on your right, just past B.J. Smith Elementary School.
Rooms
Dining Room 1
Interior
Interior Features Cable TV Available, Decorative Lighting, Granite Counters, Open Floorplan, Walk-In Closet(s)
Heating Central, Natural Gas
Cooling Ceiling Fan(s), Central Air, Electric
Flooring Carpet, Luxury Vinyl Plank
Appliance Dishwasher, Disposal, Gas Range, Microwave, Tankless Water Heater, Vented Exhaust Fan, Water Filter
Heat Source Central, Natural Gas
Laundry Electric Dryer Hookup, Utility Room, Washer Hookup
Exterior
Exterior Feature Rain Gutters, Private Yard
Garage Spaces 2.0
Fence Wood
Community Features Greenbelt, Jogging Path/Bike Path, Perimeter Fencing, Sidewalks
Utilities Available City Sewer, City Water, Community Mailbox, Concrete, Curbs, Individual Gas Meter, Individual Water Meter
Roof Type Composition
Total Parking Spaces 2
Garage Yes
Building
Lot Description Few Trees, Interior Lot, Landscaped, Sprinkler System, Subdivision
Story One
Foundation Slab
Level or Stories One
Structure Type Brick
Schools
Elementary Schools Smith
Middle Schools Berry
High Schools Horn
School District Mesquite Isd
Others
Restrictions Deed
Ownership MI Homes
Acceptable Financing Cash, Conventional, FHA, VA Loan
Listing Terms Cash, Conventional, FHA, VA Loan
Special Listing Condition Deed Restrictions
Virtual Tour https://www.propertypanorama.com/instaview/ntreis/20837627

Find out why customers are choosing LPT Realty to meet their real estate needs
Learn More About LPT Realty


