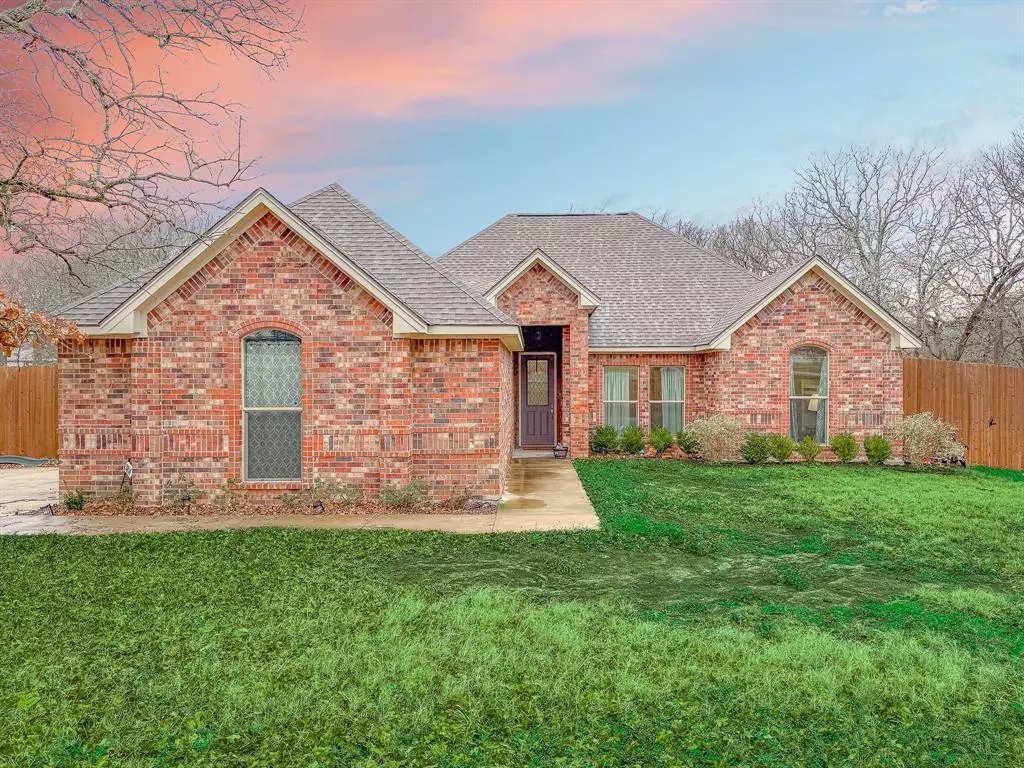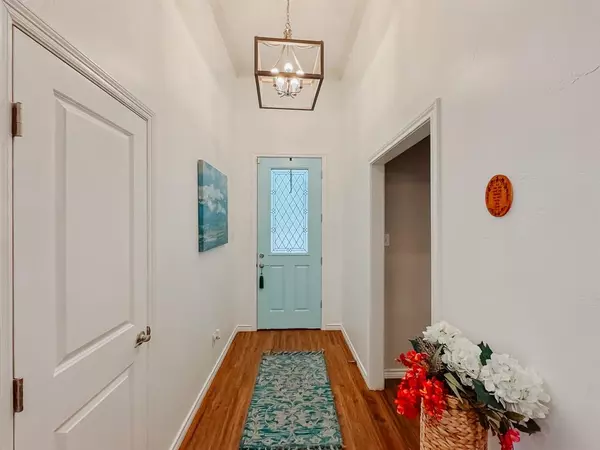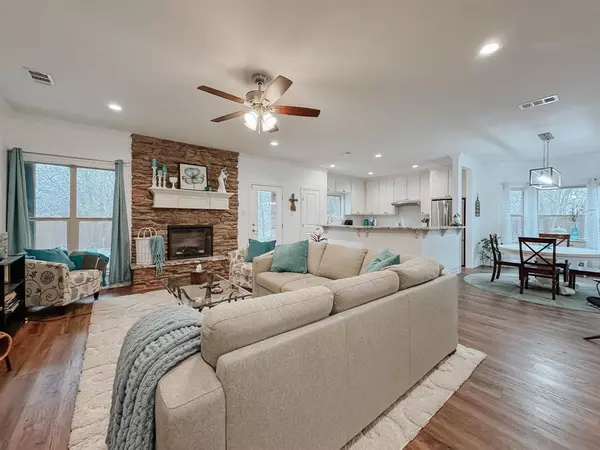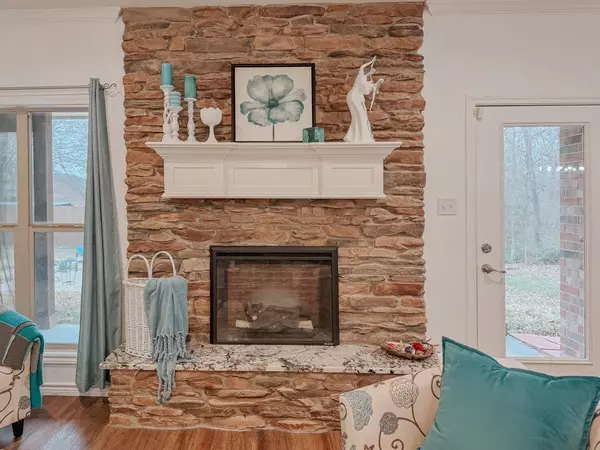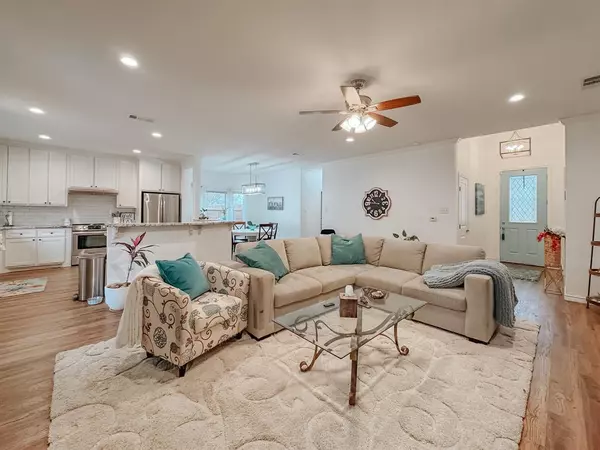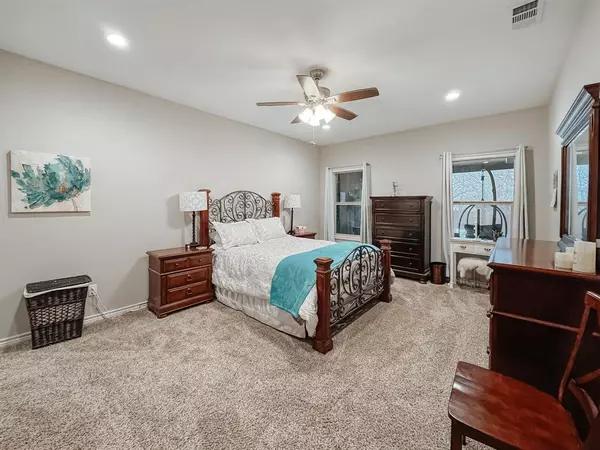3 Beds
2 Baths
1,729 SqFt
3 Beds
2 Baths
1,729 SqFt
Key Details
Property Type Single Family Home
Sub Type Single Family Residence
Listing Status Active
Purchase Type For Sale
Square Footage 1,729 sqft
Price per Sqft $203
Subdivision Hyland Estate Ph Iii
MLS Listing ID 20840683
Style Traditional
Bedrooms 3
Full Baths 2
HOA Y/N None
Year Built 2020
Annual Tax Amount $4,670
Lot Size 1.030 Acres
Acres 1.03
Property Sub-Type Single Family Residence
Property Description
From the moment you step through the front door, the warm and inviting atmosphere welcomes you in. You will immediately feel at ease, surrounded by natural light and a cozy fireplace, creating the perfect setting for intimate gatherings with your loved ones. Imagine yourself unwinding in front of the fireplace on a chilly evening, enjoying the peaceful ambiance of your new home.
The kitchen, the heart of the home, boasts stunning granite countertops that are not only aesthetically pleasing but also durable and easy to maintain. This makes preparing your favorite meals and hosting dinner parties a breeze. The open floor plan allows easy flow between the kitchen, living, and dining areas, creating a perfect space for entertaining and making memories with your family and friends.
Location
State TX
County Navarro
Direction GPS directions are sufficient. From south Business 45, take a right on Hardy Ave., right on Beaton, at fork take right onto Wilson Rd., turn right onto NW CR 0001, take left NW CR 0003, turn right onto NW CR 0009. Property on the left.
Rooms
Dining Room 1
Interior
Interior Features Built-in Features, Cable TV Available, Cathedral Ceiling(s), Chandelier, Decorative Lighting, Double Vanity, Eat-in Kitchen, Granite Counters, High Speed Internet Available, Open Floorplan, Vaulted Ceiling(s), Walk-In Closet(s)
Heating Central, Electric, Fireplace(s)
Cooling Ceiling Fan(s), Central Air, Electric
Flooring Carpet, Ceramic Tile, Laminate
Fireplaces Number 1
Fireplaces Type Electric, Living Room
Appliance Dishwasher, Electric Cooktop, Electric Oven
Heat Source Central, Electric, Fireplace(s)
Laundry Electric Dryer Hookup, Utility Room, Full Size W/D Area, Washer Hookup
Exterior
Exterior Feature Covered Patio/Porch, Fire Pit, Outdoor Living Center, Private Yard, Storage
Garage Spaces 2.0
Fence Back Yard, Fenced, Gate, High Fence, Partial, Privacy, Wood
Utilities Available Aerobic Septic, Cable Available, City Water, Electricity Connected, Septic
Roof Type Composition
Total Parking Spaces 2
Garage Yes
Building
Lot Description Few Trees, Interior Lot, Irregular Lot, Landscaped, Lrg. Backyard Grass, Sloped
Story One
Foundation Slab
Level or Stories One
Structure Type Brick
Schools
Elementary Schools Fannin
High Schools Corsicana
School District Corsicana Isd
Others
Restrictions Building,Deed
Ownership Of Record
Virtual Tour https://www.propertypanorama.com/instaview/ntreis/20840683

Find out why customers are choosing LPT Realty to meet their real estate needs
Learn More About LPT Realty


