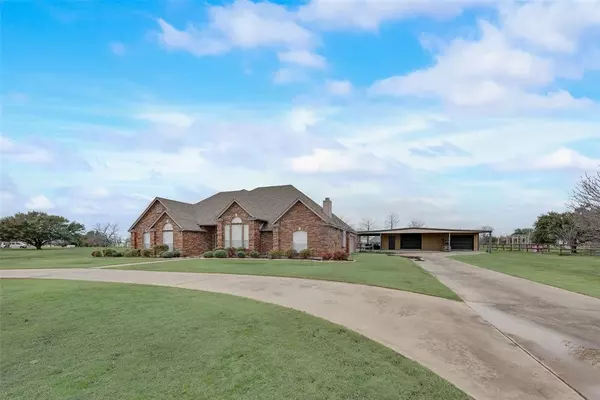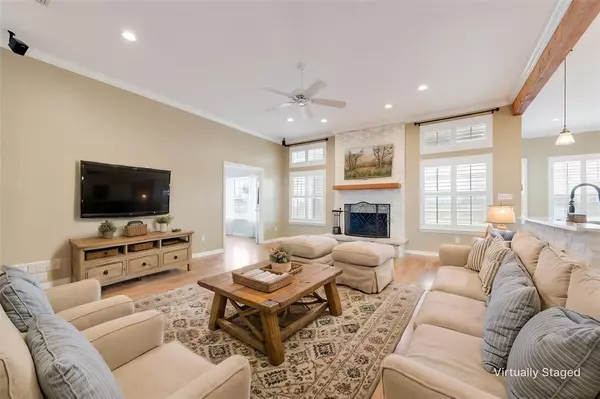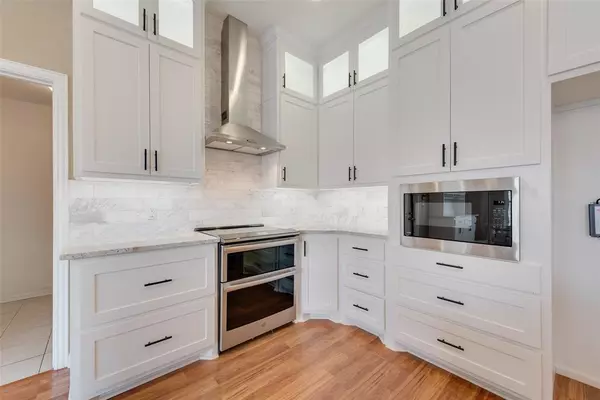4 Beds
3 Baths
2,343 SqFt
4 Beds
3 Baths
2,343 SqFt
Key Details
Property Type Single Family Home
Sub Type Single Family Residence
Listing Status Active
Purchase Type For Sale
Square Footage 2,343 sqft
Price per Sqft $238
Subdivision Lone Elm
MLS Listing ID 20843542
Bedrooms 4
Full Baths 2
Half Baths 1
HOA Y/N None
Year Built 1999
Lot Size 1.720 Acres
Acres 1.72
Property Sub-Type Single Family Residence
Property Description
With a flexible layout of 4 bedrooms or 3 bedrooms and an office, this open-concept floor plan is complemented by a remodeled kitchen, featuring sleek countertops, high-end appliances, and custom cabinetry. This seamlessly flows into the inviting living and dining areas, making it perfect for entertaining or family gatherings. Throughout the home, plantation shutters add an elegant touch to the natural light-filled rooms.
Step outside to discover your very own backyard paradise. Enjoy summer days in the sparkling pool, which includes a dedicated child area, while the hot tub and bar area provide a perfect space for unwinding or entertaining. The extensive covered patio offers plenty of room for outdoor dining and lounging, making it an ideal spot for both quiet evenings and lively get-togethers with the putting green adding to the fun.
the property also includes two large buildings including a bathroom. Perfect to use as a workshop, storage, or even a home business. And with the added security of a storm shelter, you can feel confident in any weather.
Please contact me today. This one of a kind won't last long!
Location
State TX
County Kaufman
Direction From East Hwy 80 - exit FM 548 and turn Right, Left on College Ave, Left on Windy Ln, Left on the second Old Military Trail. From East Interstate 20 - exit FM 741, turn Left on 741, Right on Windy Ln, Left on the second Old Military Trail.
Rooms
Dining Room 2
Interior
Interior Features Granite Counters, Kitchen Island, Open Floorplan
Heating Fireplace(s), Heat Pump
Cooling Ceiling Fan(s), Central Air, Heat Pump
Flooring Carpet, Luxury Vinyl Plank
Fireplaces Number 2
Fireplaces Type Double Sided, Wood Burning
Appliance Dishwasher, Disposal, Electric Cooktop, Electric Range, Electric Water Heater, Microwave, Double Oven, Vented Exhaust Fan
Heat Source Fireplace(s), Heat Pump
Laundry Electric Dryer Hookup, Washer Hookup
Exterior
Exterior Feature Covered Patio/Porch, Rain Gutters, Putting Green, Storm Cellar
Garage Spaces 2.0
Carport Spaces 3
Fence Wrought Iron
Pool Fenced, Gunite, Heated, In Ground, Pool/Spa Combo, Sport
Utilities Available Aerobic Septic
Roof Type Composition
Total Parking Spaces 5
Garage Yes
Private Pool 1
Building
Lot Description Acreage
Story One
Foundation Slab
Level or Stories One
Schools
Elementary Schools Henderson
Middle Schools Themer
High Schools Forney
School District Forney Isd
Others
Ownership See Tax
Acceptable Financing Cash, Conventional, FHA, VA Loan
Listing Terms Cash, Conventional, FHA, VA Loan
Special Listing Condition Survey Available
Virtual Tour https://www.propertypanorama.com/instaview/ntreis/20843542

Find out why customers are choosing LPT Realty to meet their real estate needs
Learn More About LPT Realty







