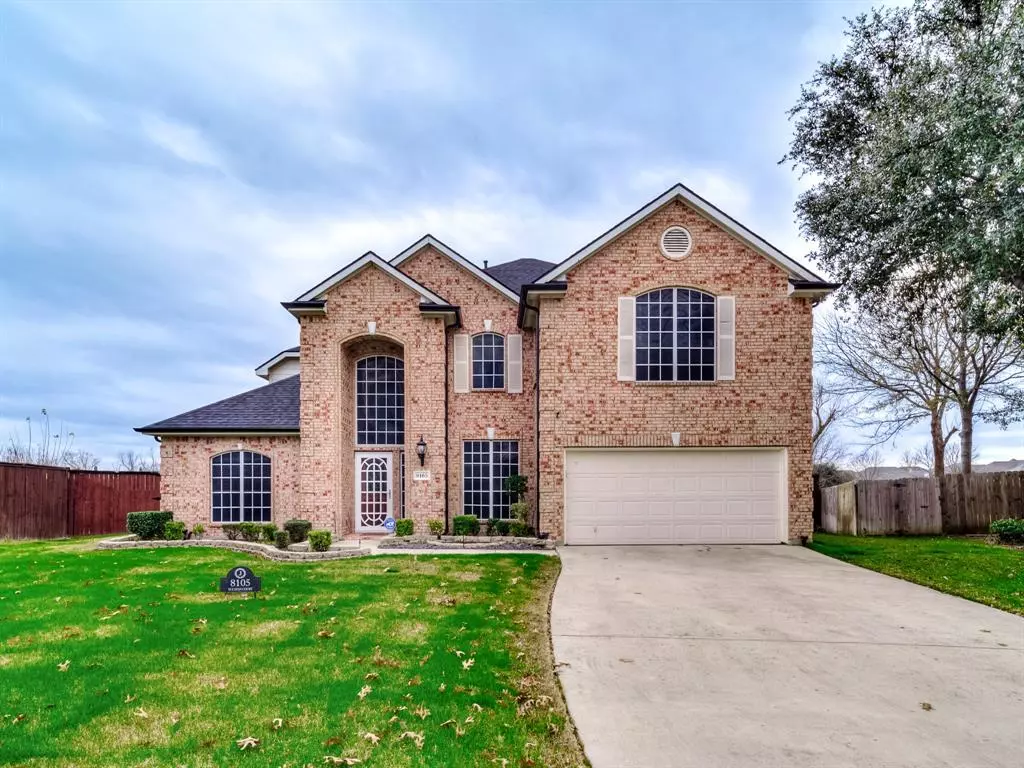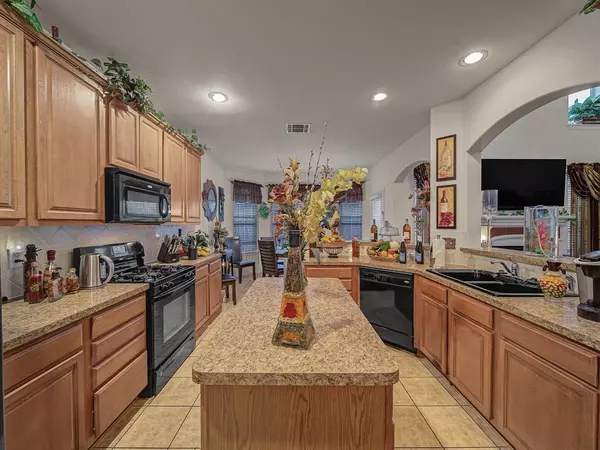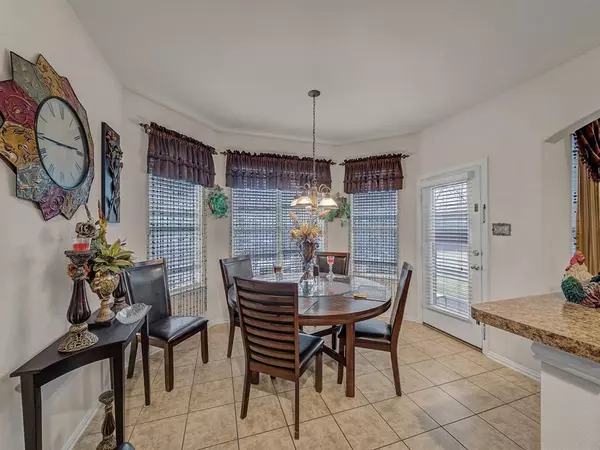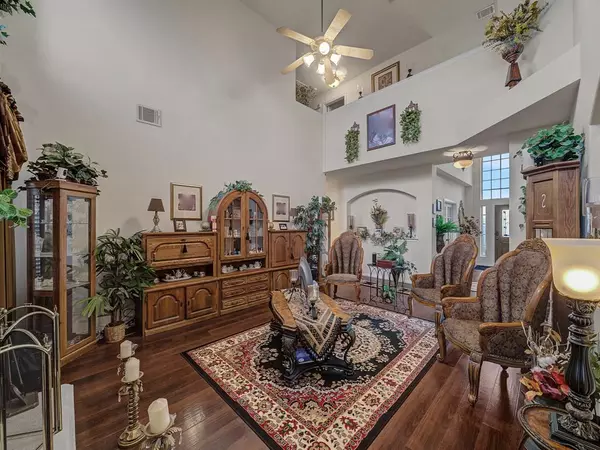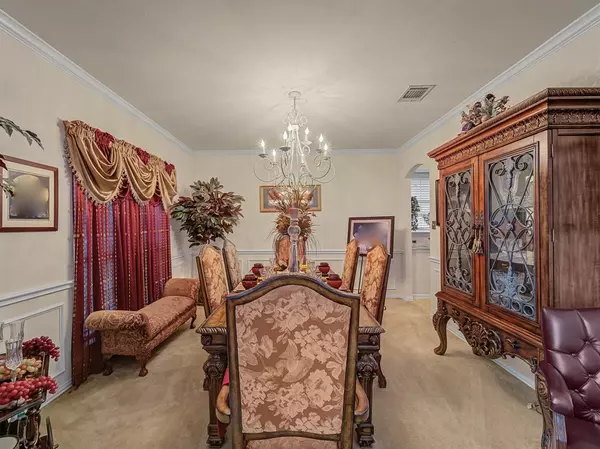4 Beds
3 Baths
2,945 SqFt
4 Beds
3 Baths
2,945 SqFt
Key Details
Property Type Single Family Home
Sub Type Single Family Residence
Listing Status Active
Purchase Type For Sale
Square Footage 2,945 sqft
Price per Sqft $147
Subdivision La Frontera
MLS Listing ID 20799735
Style Traditional
Bedrooms 4
Full Baths 2
Half Baths 1
HOA Fees $436/ann
HOA Y/N Mandatory
Year Built 2007
Annual Tax Amount $9,621
Lot Size 0.967 Acres
Acres 0.967
Property Sub-Type Single Family Residence
Property Description
Nestled in a quiet cul-de-sac, this beautifully maintained home boasts exceptional curb appeal with charming shutters. Featuring nearly an acre of land, enjoy the privacy of an 8ft privacy fence surrounding the property.
Inside, this 4-bedroom, 3-bathroom home offers spacious living with stunning details throughout, including:
Elegant Living Areas: Arched windows and crown molding add sophistication to the open floor plan.
Updated Kitchen: Large island with new appliances, perfect for cooking and entertaining.
Masterful Design: French doors open into a private office space, ideal for work or study.
Impressive Floors: Gorgeous engineered hardwood floors in main areas, with tile in the wet areas for easy maintenance.
Bright and Inviting: Wrap-around windows in the breakfast nook let in plenty of natural light.
Additional features include:
Finished Garage: Epoxy floor adds a touch of elegance to this spacious area.
Storage Shed: Perfect for extra storage or a workshop.
Location
State TX
County Tarrant
Community Community Pool, Playground
Direction Hwy 360 and Debbie Lane right on Tabasco Trail, left on La Frontera Trail, right on Spanish Oak Ct.
Rooms
Dining Room 2
Interior
Interior Features Cable TV Available, Decorative Lighting, Double Vanity, High Speed Internet Available, Kitchen Island, Open Floorplan, Pantry, Vaulted Ceiling(s), Walk-In Closet(s)
Heating Central
Cooling Central Air
Flooring Carpet, Engineered Wood, Tile
Fireplaces Number 1
Fireplaces Type Wood Burning
Appliance Dishwasher, Disposal
Heat Source Central
Laundry Full Size W/D Area
Exterior
Exterior Feature Rain Gutters
Garage Spaces 2.0
Fence Back Yard, Gate, High Fence
Community Features Community Pool, Playground
Utilities Available Cable Available, City Sewer, City Water
Roof Type Composition
Total Parking Spaces 2
Garage Yes
Building
Lot Description Sprinkler System, Subdivision
Story Two
Foundation Slab
Level or Stories Two
Schools
Elementary Schools Jbrockett
Middle Schools James Coble
High Schools Timberview
School District Mansfield Isd
Others
Ownership Tyrone and Roslyn Johnson
Virtual Tour https://www.propertypanorama.com/instaview/ntreis/20799735

Find out why customers are choosing LPT Realty to meet their real estate needs
Learn More About LPT Realty


