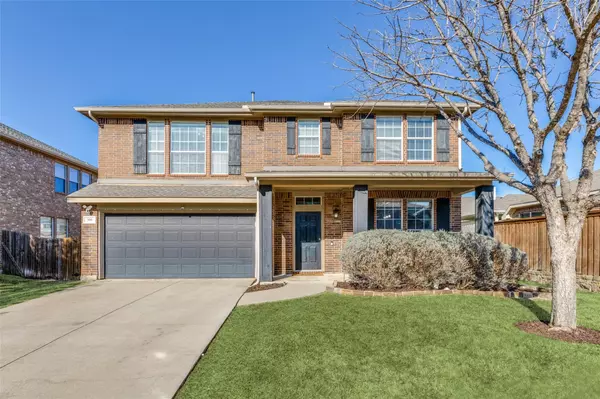$437,000
For more information regarding the value of a property, please contact us for a free consultation.
4 Beds
3 Baths
2,829 SqFt
SOLD DATE : 03/08/2023
Key Details
Property Type Single Family Home
Sub Type Single Family Residence
Listing Status Sold
Purchase Type For Sale
Square Footage 2,829 sqft
Price per Sqft $154
Subdivision Woodbridge Ph 12
MLS Listing ID 20227921
Sold Date 03/08/23
Style Traditional
Bedrooms 4
Full Baths 2
Half Baths 1
HOA Fees $40/ann
HOA Y/N Mandatory
Year Built 2007
Annual Tax Amount $8,926
Lot Size 6,534 Sqft
Acres 0.15
Property Description
Call this beautiful house nestled in the popular Woodbridge community HOME. First floor offers large open living areas including a glamorous kitchen with a large island, granite countertops, plenty of cabinet space with a view of the living room & gas log fireplace. Primary bedroom is very spacious & includes an added flex room perfect for a small nursery, office, or storage space, all in addition to the huge walk-in closet. Upstairs you'll find an awesome game room with built-in cabinets & plenty of space for TV, video games, & as an extra living space. The backyard is ready grilling & entertaining with an enclosed patio keeping you outside but safe from bugs. Enjoy the outdoors with community amenities like fishing, golfing, pool, and a playground for the kids. Check this one out!
Location
State TX
County Collin
Community Club House, Fishing, Golf, Playground, Pool, Sidewalks
Direction From George Bush, exit at Hwy 78 North, Go N on 78. Turn right on Woodbridge Pkwy, turn left on Creek Crossing. Thru SS at Country Club, over golf fairway to SS at Lost Highlands, turn left on Lost Highlands, turn right on Highland Park. Home is on the lefthand side.
Rooms
Dining Room 1
Interior
Interior Features Cable TV Available, Eat-in Kitchen, Granite Counters, Kitchen Island, Open Floorplan, Pantry, Walk-In Closet(s), Wired for Data
Heating Natural Gas
Cooling Ceiling Fan(s), Central Air, Electric
Flooring Carpet, Laminate, Vinyl
Fireplaces Number 1
Fireplaces Type Gas Logs, Living Room
Appliance Dishwasher, Disposal, Electric Cooktop, Electric Oven, Electric Range, Microwave, Plumbed For Gas in Kitchen
Heat Source Natural Gas
Exterior
Exterior Feature Covered Patio/Porch, Rain Gutters
Garage Spaces 2.0
Fence Wood
Community Features Club House, Fishing, Golf, Playground, Pool, Sidewalks
Utilities Available City Sewer, City Water, Concrete, Curbs, Individual Gas Meter, Individual Water Meter, Sidewalk
Roof Type Composition
Garage Yes
Building
Lot Description Interior Lot, Landscaped, Sprinkler System
Story Two
Foundation Slab
Structure Type Brick
Schools
Elementary Schools Cox
School District Wylie Isd
Others
Acceptable Financing Cash, Conventional, FHA, VA Loan
Listing Terms Cash, Conventional, FHA, VA Loan
Financing Conventional
Read Less Info
Want to know what your home might be worth? Contact us for a FREE valuation!

Our team is ready to help you sell your home for the highest possible price ASAP

©2024 North Texas Real Estate Information Systems.
Bought with Mohamed Diane • 50/50 Realty LLC

Find out why customers are choosing LPT Realty to meet their real estate needs
Learn More About LPT Realty







