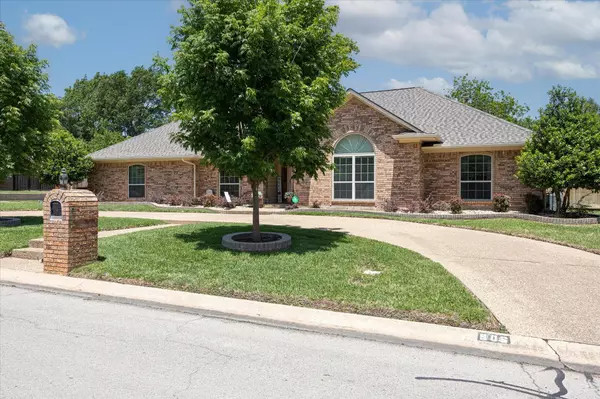$450,000
For more information regarding the value of a property, please contact us for a free consultation.
4 Beds
3 Baths
2,888 SqFt
SOLD DATE : 06/09/2023
Key Details
Property Type Single Family Home
Sub Type Single Family Residence
Listing Status Sold
Purchase Type For Sale
Square Footage 2,888 sqft
Price per Sqft $155
Subdivision Berkley Heights
MLS Listing ID 20308728
Sold Date 06/09/23
Style Traditional
Bedrooms 4
Full Baths 3
HOA Y/N None
Year Built 1985
Annual Tax Amount $7,719
Lot Size 0.315 Acres
Acres 0.315
Property Description
This large home has 4B, 3B, a formal dining that could be used as an office, a sunroom and pool. The primary suite is just off the kitchen and has dual sinks, separate shower, walk-in closet and a door leading to the sunroom. The second bedroom is a mother in-law suite and is just off the entry. The living room has wood burning fireplace and 2 built-in bookcases. The kitchen has tons of storage, a breakfast bar, eat-in kitchen area which also has beautiful built-in with drawers and glass windows for displaying dishes. The exterior of the home features and extended driveway and circle drive for ample parking, side entry garage, RV or boat parking, landscaping, storage building and a diving pool. There is lots of space around the pool for entertaining. There is a 30amp plug for the camper and space for RV or boat parking is 28ft max. The shop has power. New roof, gutters and fence in 2020. Tankless gas water heater in 2019. Pool sweep motor replaced and a new microwave.
Location
State TX
County Johnson
Direction See GPS
Rooms
Dining Room 2
Interior
Interior Features Decorative Lighting, Eat-in Kitchen, Vaulted Ceiling(s)
Heating Central, Electric
Cooling Ceiling Fan(s), Central Air, Electric
Flooring Carpet, Ceramic Tile
Fireplaces Number 1
Fireplaces Type Brick, Wood Burning
Appliance Dishwasher, Disposal, Electric Cooktop, Electric Oven, Microwave
Heat Source Central, Electric
Laundry Electric Dryer Hookup, Utility Room, Full Size W/D Area, Washer Hookup
Exterior
Exterior Feature Storage
Garage Spaces 2.0
Fence Wood
Pool Diving Board, Gunite, Heated, In Ground, Pool Sweep, Pool/Spa Combo
Utilities Available City Sewer, City Water
Roof Type Composition
Garage Yes
Private Pool 1
Building
Lot Description Few Trees, Landscaped, Sprinkler System
Story One
Foundation Slab
Structure Type Brick
Schools
Elementary Schools Coleman
Middle Schools Lowell Smith
High Schools Cleburne
School District Cleburne Isd
Others
Restrictions Other
Ownership Loyce and Debra Milam
Acceptable Financing Cash, Conventional, FHA, VA Loan
Listing Terms Cash, Conventional, FHA, VA Loan
Financing Conventional
Read Less Info
Want to know what your home might be worth? Contact us for a FREE valuation!

Our team is ready to help you sell your home for the highest possible price ASAP

©2024 North Texas Real Estate Information Systems.
Bought with Jason Bomer • JPAR Burleson

Find out why customers are choosing LPT Realty to meet their real estate needs
Learn More About LPT Realty







