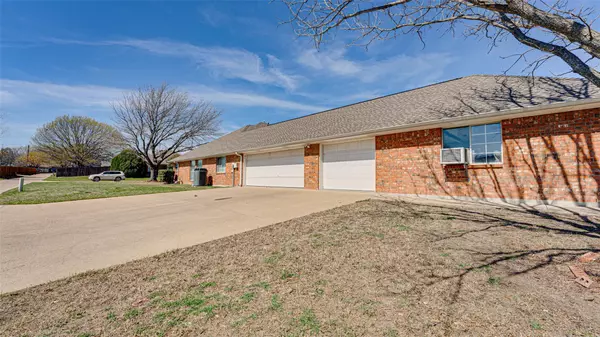$440,000
For more information regarding the value of a property, please contact us for a free consultation.
4 Beds
3 Baths
2,689 SqFt
SOLD DATE : 07/27/2023
Key Details
Property Type Single Family Home
Sub Type Single Family Residence
Listing Status Sold
Purchase Type For Sale
Square Footage 2,689 sqft
Price per Sqft $163
Subdivision Indian Hills Ph5
MLS Listing ID 20273324
Sold Date 07/27/23
Style Traditional
Bedrooms 4
Full Baths 3
HOA Y/N None
Year Built 1992
Annual Tax Amount $7,865
Lot Size 0.391 Acres
Acres 0.391
Property Description
Well maintained custom built 4 bed, 3 bath home on a double corner lot with HUGE THREE car garage. Almost 1200 sf garage includes two car with separate oversized single car workshop with window unit. Very spacious with 2 living & 2 dining. Huge main living has beautiful brick, wood burning fireplace with gas, built-ins, recessed lights & lots of natural light. Kitchen has plenty of cabinets, island with electric cooktop, breakfast room & formal dining. Enormous primary suite with built-in shelves, two walk-in closets, jetted tub, separate shower, double sinks & linen closet. Second living is great for game room and has single guest room with bath attached. Perfect for mother-in-law suite. Two additional split bedrooms with walk-in closets. Crown molding throughout. Large, decked attic space over main home & over garage. Blown in foam insulation under roof decking makes home very energy efficient. Quiet neighborhood close to shopping, restaurants & quick access to US 287 & I35E.
Location
State TX
County Ellis
Community Curbs, Sidewalks
Direction See GPS
Rooms
Dining Room 2
Interior
Interior Features Built-in Features, Cable TV Available, Chandelier, Decorative Lighting, Eat-in Kitchen, High Speed Internet Available, Pantry, Vaulted Ceiling(s), Walk-In Closet(s), In-Law Suite Floorplan
Heating Central, Electric
Cooling Central Air, Electric
Flooring Carpet, Ceramic Tile, Laminate
Fireplaces Number 1
Fireplaces Type Brick, Gas, Gas Logs, Glass Doors, Masonry, Wood Burning
Equipment Intercom, Irrigation Equipment
Appliance Dishwasher, Disposal, Electric Cooktop, Electric Oven, Gas Water Heater, Microwave
Heat Source Central, Electric
Laundry Electric Dryer Hookup, Utility Room, Full Size W/D Area, Washer Hookup
Exterior
Exterior Feature Covered Patio/Porch, Rain Gutters, Lighting, Other
Garage Spaces 3.0
Fence Partial, Wood
Community Features Curbs, Sidewalks
Utilities Available Cable Available, City Sewer, City Water, Concrete, Curbs, Individual Gas Meter, Individual Water Meter, Natural Gas Available, Phone Available, Sidewalk, Underground Utilities
Roof Type Composition
Garage Yes
Building
Lot Description Corner Lot, Few Trees, Lrg. Backyard Grass, Oak, Sprinkler System, Subdivision
Story One
Foundation Slab
Level or Stories One
Structure Type Brick
Schools
Elementary Schools Northside
High Schools Waxahachie
School District Waxahachie Isd
Others
Ownership See private remarks
Acceptable Financing Cash, Conventional, FHA, VA Loan
Listing Terms Cash, Conventional, FHA, VA Loan
Financing Conventional
Special Listing Condition Aerial Photo
Read Less Info
Want to know what your home might be worth? Contact us for a FREE valuation!

Our team is ready to help you sell your home for the highest possible price ASAP

©2024 North Texas Real Estate Information Systems.
Bought with Janet Dance • Keller Williams Frisco Stars

Find out why customers are choosing LPT Realty to meet their real estate needs
Learn More About LPT Realty







