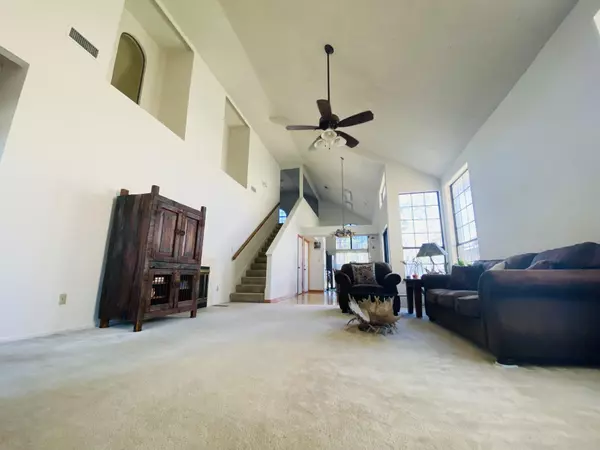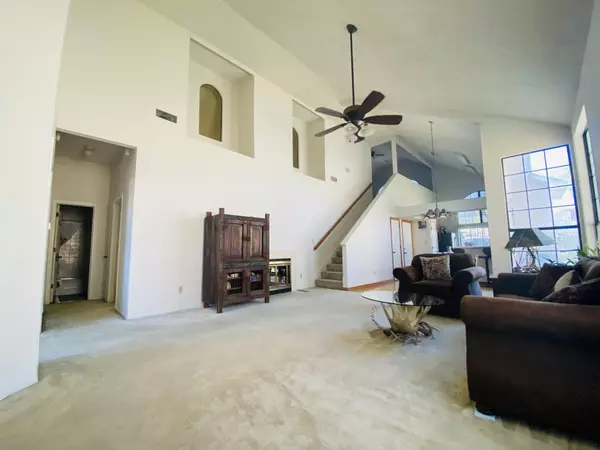$327,500
For more information regarding the value of a property, please contact us for a free consultation.
3 Beds
2 Baths
1,863 SqFt
SOLD DATE : 07/28/2023
Key Details
Property Type Single Family Home
Sub Type Single Family Residence
Listing Status Sold
Purchase Type For Sale
Square Footage 1,863 sqft
Price per Sqft $175
Subdivision Meadow Creek 04
MLS Listing ID 20289318
Sold Date 07/28/23
Style Contemporary/Modern
Bedrooms 3
Full Baths 2
HOA Y/N None
Year Built 1986
Annual Tax Amount $5,735
Lot Size 5,140 Sqft
Acres 0.118
Property Description
Brand new roof June 2023. New Trane Dual Zoned Air Conditioner 2021. Samsung Refrigerator, washer and dryer included. Situated on a quiet street, this home features an open floor plan living space. Host your friends and houseehold in the spacious second story loft that looks over the entire living area. The home features 18ft cathedral ceilings and 7ft windows throughout the entire home bringing in amazing natural light and views of the spacious outdoor deck and mature trees. The primary bedroom boasts a unique dual-sided fireplace, an intimate fenced patio and a sizeable light filled bathroom with dual sinks. The two front bedrooms have large east facing windows, tall ceilings and ample closet space.
Location
State TX
County Dallas
Direction Right on Paintbrush,left on Juniper, Left on Windsong
Rooms
Dining Room 1
Interior
Interior Features Cable TV Available, Cathedral Ceiling(s), Double Vanity, Eat-in Kitchen, Flat Screen Wiring, High Speed Internet Available, Kitchen Island, Loft, Vaulted Ceiling(s)
Heating Natural Gas
Cooling Ceiling Fan(s), Central Air, Electric, Zoned
Flooring Carpet, Vinyl, Wood
Fireplaces Number 1
Fireplaces Type Bedroom, Gas, Living Room
Appliance Dishwasher, Disposal, Electric Oven, Electric Range, Gas Water Heater, Microwave
Heat Source Natural Gas
Laundry Electric Dryer Hookup, Utility Room, Washer Hookup
Exterior
Garage Spaces 2.0
Utilities Available Cable Available, City Sewer, City Water, Curbs, Electricity Available, Electricity Connected, Individual Gas Meter, Individual Water Meter, Sewer Available, Sidewalk
Roof Type Shingle
Garage Yes
Building
Story One and One Half
Foundation Slab
Level or Stories One and One Half
Structure Type Brick,Wood
Schools
Elementary Schools Shaw
Middle Schools Agnew
High Schools Mesquite
School District Mesquite Isd
Others
Ownership Seery Matthew, Seery Lisa
Acceptable Financing Cash, Conventional, FHA
Listing Terms Cash, Conventional, FHA
Financing Conventional
Read Less Info
Want to know what your home might be worth? Contact us for a FREE valuation!

Our team is ready to help you sell your home for the highest possible price ASAP

©2024 North Texas Real Estate Information Systems.
Bought with Adam Pickrell • Robert Elliott and Associates

Find out why customers are choosing LPT Realty to meet their real estate needs
Learn More About LPT Realty







