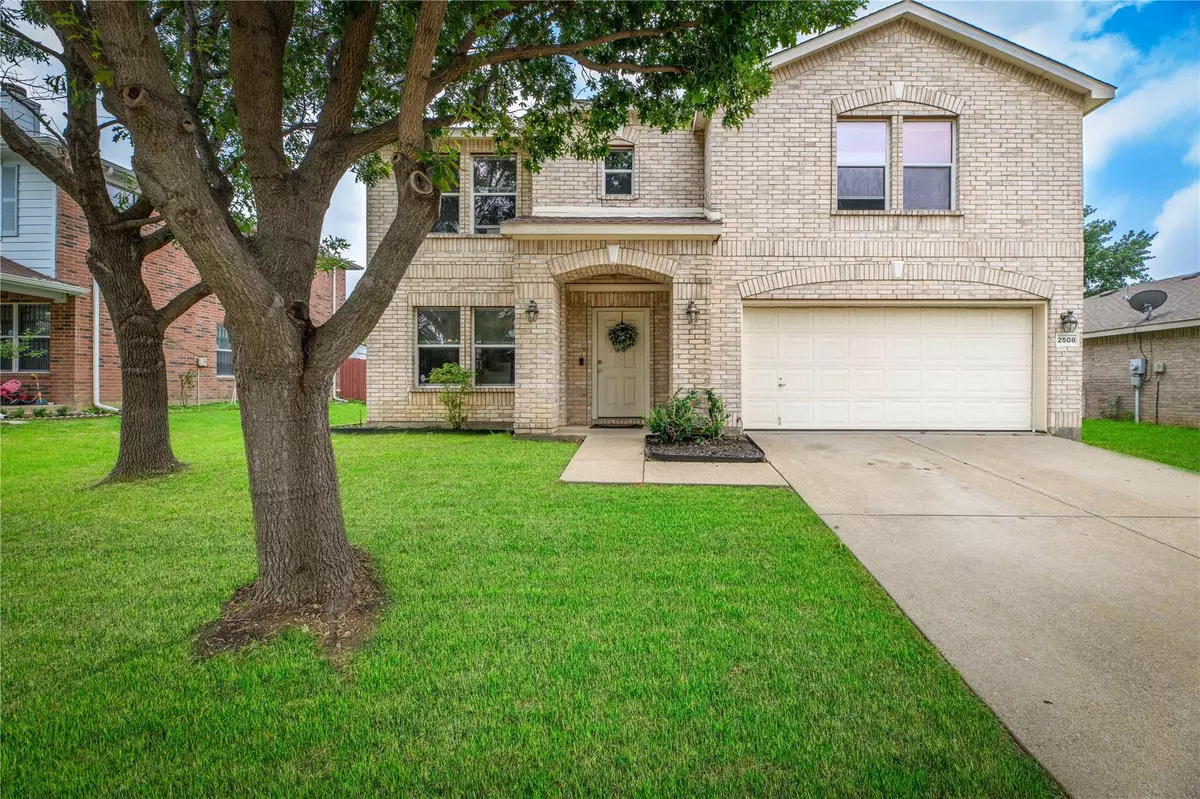$465,000
For more information regarding the value of a property, please contact us for a free consultation.
4 Beds
3 Baths
2,812 SqFt
SOLD DATE : 08/07/2023
Key Details
Property Type Single Family Home
Sub Type Single Family Residence
Listing Status Sold
Purchase Type For Sale
Square Footage 2,812 sqft
Price per Sqft $165
Subdivision Greenleaf Village Ph 01
MLS Listing ID 20361433
Sold Date 08/07/23
Bedrooms 4
Full Baths 2
Half Baths 1
HOA Fees $16/ann
HOA Y/N Mandatory
Year Built 2003
Annual Tax Amount $10,794
Lot Size 5,619 Sqft
Acres 0.129
Property Description
Welcome to your dream just home minutes from Trinity Grove in the heart of Downtown Dallas! This stunning 4-bed, 2.5-bath two-story home features three living areas, two dining areas, and ample space for your family to enjoy! Entertain guests or relax and have a family game night upstairs in the bonus room! Enjoy the open-concept layout, spacious kitchen, game room, and a luxurious primary suite featuring his and hers closets, and ensuite bath. The backyard is perfect for outdoor activities or entertaining guests! Conveniently located near dining, shopping, and entertainment in Trinity Grove and only minutes from DFW airport! Don't miss this remarkable home!
Location
State TX
County Dallas
Community Curbs, Playground
Direction Turn right onto N Canada, turn right onto Canada Dr, Turn left onto Tamerisk St, Turn right onto Tan Oak Dr
Rooms
Dining Room 2
Interior
Interior Features Built-in Features, Cable TV Available, Eat-in Kitchen, Flat Screen Wiring, High Speed Internet Available, Open Floorplan, Pantry, Sound System Wiring, Walk-In Closet(s), Wired for Data
Heating Central
Cooling Ceiling Fan(s), Central Air, Electric
Flooring Carpet, Linoleum, Tile
Appliance Dishwasher, Disposal, Electric Cooktop, Electric Oven, Microwave
Heat Source Central
Laundry Electric Dryer Hookup, Utility Room, Washer Hookup
Exterior
Garage Spaces 2.0
Fence Back Yard, Wood
Community Features Curbs, Playground
Utilities Available Asphalt, City Sewer, City Water, Curbs, Electricity Connected
Roof Type Composition
Garage Yes
Building
Story Two
Foundation Slab
Level or Stories Two
Structure Type Brick,Siding
Schools
Elementary Schools Carr
Middle Schools Pinkston
High Schools Pinkston
School District Dallas Isd
Others
Restrictions Deed
Ownership Cedia Nsangolo
Acceptable Financing Cash, Conventional, FHA, VA Loan
Listing Terms Cash, Conventional, FHA, VA Loan
Financing Conventional
Read Less Info
Want to know what your home might be worth? Contact us for a FREE valuation!

Our team is ready to help you sell your home for the highest possible price ASAP

©2024 North Texas Real Estate Information Systems.
Bought with Tammy Gill • JPAR Southlake

Find out why customers are choosing LPT Realty to meet their real estate needs
Learn More About LPT Realty







