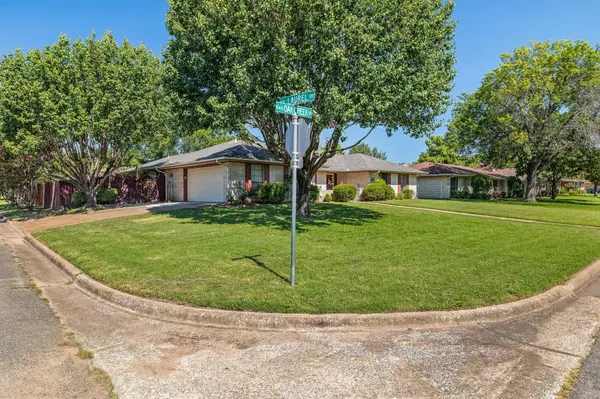$299,900
For more information regarding the value of a property, please contact us for a free consultation.
4 Beds
2 Baths
2,084 SqFt
SOLD DATE : 09/05/2023
Key Details
Property Type Single Family Home
Sub Type Single Family Residence
Listing Status Sold
Purchase Type For Sale
Square Footage 2,084 sqft
Price per Sqft $143
Subdivision Oak Creek Estate Add #1
MLS Listing ID 20376943
Sold Date 09/05/23
Style Traditional
Bedrooms 4
Full Baths 2
HOA Y/N None
Year Built 1978
Annual Tax Amount $5,285
Lot Size 0.331 Acres
Acres 0.331
Lot Dimensions 93X155
Property Description
MULTIPLE OFFERS RECEIVED Highest and best due by July 31, 2023, at 7pm.
Charming and well-maintained home nestled in an established neighborhood. This corner lot residence offers a perfect blend of comfort, style, and functionality. As you enter, you'll be greeted by a spacious living area. The kitchen boasts double ovens and ample cabinetry for storage. The primary bedroom features a generous layout and an ensuite bathroom. Three additional bedrooms provide space for family members, guests, or the flexibility to create a home office or hobby room. Step outside to the backyard, where you'll discover a private sanctuary that beckons you to unwind and enjoy the outdoors. Outdoor storage building is wired for electricity! Don't miss this opportunity to be in a prime location close to parks, schools, shopping centers, and other amenities. Commuting is a breeze with convenient access to major highways and public transportation options.
Location
State TX
County Hunt
Direction Interstate 30 East to HWY 34 S exit. Turn left on FM 1570 and then right on Oak Creek Drive.
Rooms
Dining Room 1
Interior
Interior Features Built-in Features, Eat-in Kitchen, Pantry
Heating Natural Gas
Cooling Ceiling Fan(s), Central Air, Electric
Flooring Carpet, Ceramic Tile, Vinyl
Fireplaces Number 1
Fireplaces Type Gas Starter
Appliance Electric Cooktop, Electric Oven, Gas Water Heater, Double Oven
Heat Source Natural Gas
Laundry Full Size W/D Area
Exterior
Garage Spaces 2.0
Utilities Available City Sewer, City Water
Roof Type Composition
Garage Yes
Building
Story One
Foundation Slab
Level or Stories One
Structure Type Brick
Schools
Elementary Schools Lamar
Middle Schools Greenville
High Schools Greenville
School District Greenville Isd
Others
Ownership See tax
Acceptable Financing Cash, Conventional, FHA, VA Loan
Listing Terms Cash, Conventional, FHA, VA Loan
Financing VA
Read Less Info
Want to know what your home might be worth? Contact us for a FREE valuation!

Our team is ready to help you sell your home for the highest possible price ASAP

©2024 North Texas Real Estate Information Systems.
Bought with Rachel George Sepmoree • Coldwell Banker Apex, REALTORS

Find out why customers are choosing LPT Realty to meet their real estate needs
Learn More About LPT Realty







