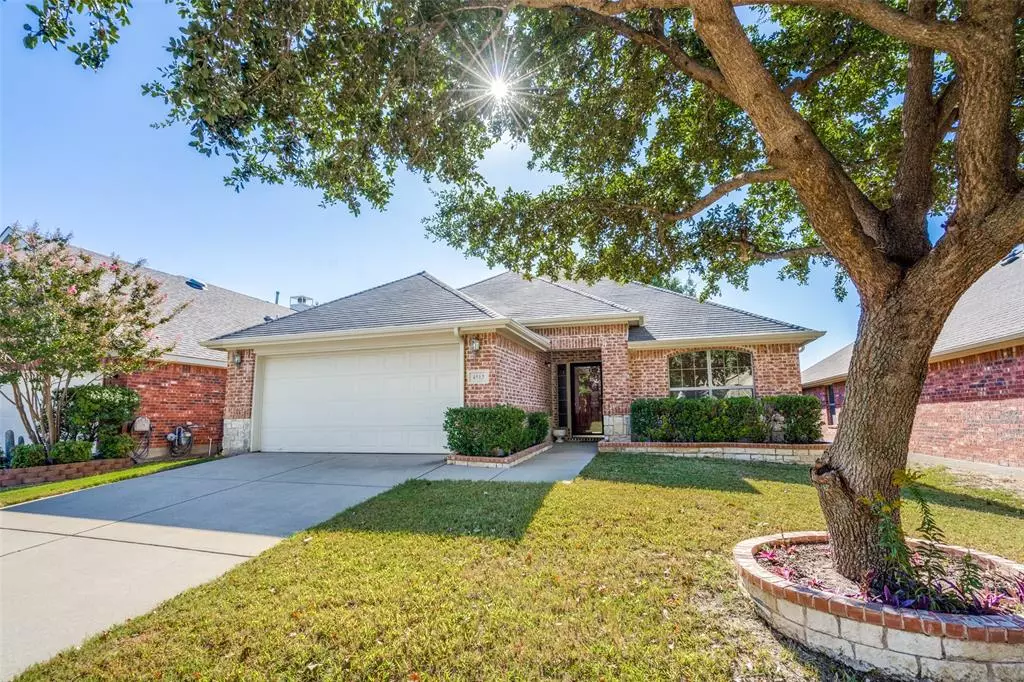$414,900
For more information regarding the value of a property, please contact us for a free consultation.
3 Beds
2 Baths
1,624 SqFt
SOLD DATE : 01/10/2024
Key Details
Property Type Single Family Home
Sub Type Single Family Residence
Listing Status Sold
Purchase Type For Sale
Square Footage 1,624 sqft
Price per Sqft $255
Subdivision Avalon Ph 4
MLS Listing ID 20454966
Sold Date 01/10/24
Bedrooms 3
Full Baths 2
HOA Fees $21
HOA Y/N Mandatory
Year Built 2006
Annual Tax Amount $7,642
Lot Size 5,662 Sqft
Acres 0.13
Property Description
Graceful, easy living at its finest! This nicely updated, north-facing, single-story home in a prime location is just what you’ve been looking for. So much to enjoy - the flow of the open floor plan and high-end features such as new granite and quartz countertops, new herringbone backsplash, built-in shelving, and garden tub with wood accent paneling in master bath. This home also boasts a stamped concrete patio and fully board-on-board fenced backyard to help you relax in privacy. Roof, gutters replaced in 2019, carpet replaced in 2020, AC recently tuned up. For peace of mind, sellers will pay for a home warranty policy of buyer's choice, up to $500 premium.
Easy access to 121 and 75 freeways to quickly get where you want to go. Central to Mckinney, Allen, Plano, and Frisco - short drive to some of the best dining and shopping including, Watter’s Creek, The Village at Allen, Stonebriar Mall, soon to be built The Farm (The Hub) and more. Close proximity to great schools and offices!
Location
State TX
County Collin
Community Community Pool, Jogging Path/Bike Path, Park
Direction From Frisco, exit Highway 121 and head north to Hardin Blvd. At Hardin, make a U-Turn, and head back South to Tina Dr. Turn right at Tina, then you will enter the community/neighborhood.
Rooms
Dining Room 1
Interior
Interior Features Built-in Features, Cable TV Available, Double Vanity, Granite Counters, High Speed Internet Available, Kitchen Island, Pantry, Walk-In Closet(s)
Heating Central, Natural Gas
Cooling Ceiling Fan(s), Central Air, Electric
Flooring Carpet, Tile
Fireplaces Number 1
Fireplaces Type Family Room, Gas
Equipment Satellite Dish
Appliance Dishwasher, Disposal, Electric Oven, Electric Range, Gas Water Heater, Microwave
Heat Source Central, Natural Gas
Laundry Electric Dryer Hookup, Full Size W/D Area, Washer Hookup
Exterior
Exterior Feature Rain Gutters
Garage Spaces 2.0
Fence Back Yard, High Fence, Privacy, Wood
Community Features Community Pool, Jogging Path/Bike Path, Park
Utilities Available Cable Available, City Sewer, City Water, Electricity Available, Individual Gas Meter, Individual Water Meter, Natural Gas Available, Phone Available
Roof Type Composition,Shingle
Total Parking Spaces 2
Garage Yes
Building
Story One
Foundation Slab
Level or Stories One
Structure Type Brick,Frame,Rock/Stone,Vinyl Siding,Wood
Schools
Elementary Schools Jesse Mcgowen
Middle Schools Evans
High Schools Mckinney
School District Mckinney Isd
Others
Restrictions Development
Acceptable Financing Cash, Conventional
Listing Terms Cash, Conventional
Financing Conventional
Special Listing Condition Res. Service Contract
Read Less Info
Want to know what your home might be worth? Contact us for a FREE valuation!

Our team is ready to help you sell your home for the highest possible price ASAP

©2024 North Texas Real Estate Information Systems.
Bought with Christopher Boger • Samuel Woods

Find out why customers are choosing LPT Realty to meet their real estate needs
Learn More About LPT Realty


