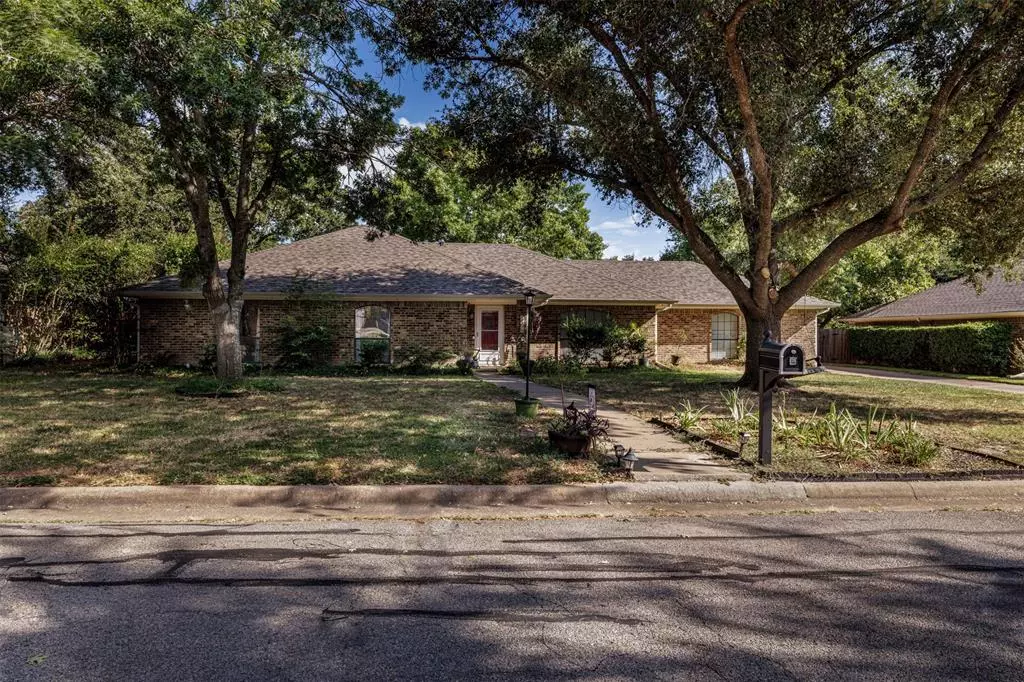$299,900
For more information regarding the value of a property, please contact us for a free consultation.
3 Beds
2 Baths
1,808 SqFt
SOLD DATE : 02/09/2024
Key Details
Property Type Single Family Home
Sub Type Single Family Residence
Listing Status Sold
Purchase Type For Sale
Square Footage 1,808 sqft
Price per Sqft $165
Subdivision Westminister Estates Sec 1
MLS Listing ID 20424584
Sold Date 02/09/24
Style Traditional
Bedrooms 3
Full Baths 2
HOA Y/N None
Year Built 1985
Annual Tax Amount $4,753
Lot Size 0.276 Acres
Acres 0.276
Property Description
Lovely 3-2-2 plus a detached carport for extra parking in established and quiet neighborhood with mature trees. This beautiful home has updated kitchen with TONS of cabinets, farm sink, wood ceiling w- LED canned lighting; breakfast nook w-custom built ins, island, wood counters, built in microwave, dishwasher, & electric range, and flows seamlessly into the spacious living room with WBFP and 2 large windows to enjoy views of your private back patio & yard. Primary bedroom with ensuite offers barn style door, double sinks, jetted walk in TUB, & separate shower. Large secondary bedrooms with ceiling fans & spacious closets; hall bath with double sinks, tile floor. The front office is perfect for those working from home, or would make a great room for homeschool; music room, work out area or second living area. Fenced on 3 sides with 10X12 storage building in back yard. Close to L-3, parks, the Oaks Country Club, retail, restaurants and much more. Don't let this one get away!!!
Location
State TX
County Hunt
Direction GPS address
Rooms
Dining Room 1
Interior
Interior Features Cable TV Available, Double Vanity, Eat-in Kitchen, Flat Screen Wiring, High Speed Internet Available, Kitchen Island, Wainscoting, Walk-In Closet(s)
Heating Central, Heat Pump, Natural Gas
Cooling Ceiling Fan(s), Central Air, Roof Turbine(s)
Flooring Carpet, Ceramic Tile, Laminate
Fireplaces Number 1
Fireplaces Type Brick, Gas, Living Room, Masonry
Equipment Satellite Dish, Other
Appliance Dishwasher, Disposal, Electric Oven, Electric Range, Microwave
Heat Source Central, Heat Pump, Natural Gas
Laundry Electric Dryer Hookup, Utility Room, Full Size W/D Area, Washer Hookup
Exterior
Exterior Feature Covered Patio/Porch, Rain Gutters, Mosquito Mist System, RV/Boat Parking, Storage
Garage Spaces 2.0
Carport Spaces 1
Fence Back Yard, Partial, Privacy, Wood
Utilities Available Asphalt, City Sewer, City Water, Curbs, Electricity Connected, Individual Gas Meter, Individual Water Meter, Natural Gas Available
Roof Type Shingle
Total Parking Spaces 3
Garage Yes
Building
Lot Description Few Trees, Interior Lot, Lrg. Backyard Grass
Story One
Foundation Slab
Level or Stories One
Structure Type Brick
Schools
Elementary Schools Lamar
Middle Schools Greenville
High Schools Greenville
School District Greenville Isd
Others
Ownership Of Record
Acceptable Financing Cash, Conventional, FHA, VA Loan
Listing Terms Cash, Conventional, FHA, VA Loan
Financing Conventional
Special Listing Condition Survey Available, Verify Tax Exemptions
Read Less Info
Want to know what your home might be worth? Contact us for a FREE valuation!

Our team is ready to help you sell your home for the highest possible price ASAP

©2024 North Texas Real Estate Information Systems.
Bought with Brian Hudgeons • RE/MAX Four Corners

Find out why customers are choosing LPT Realty to meet their real estate needs
Learn More About LPT Realty


