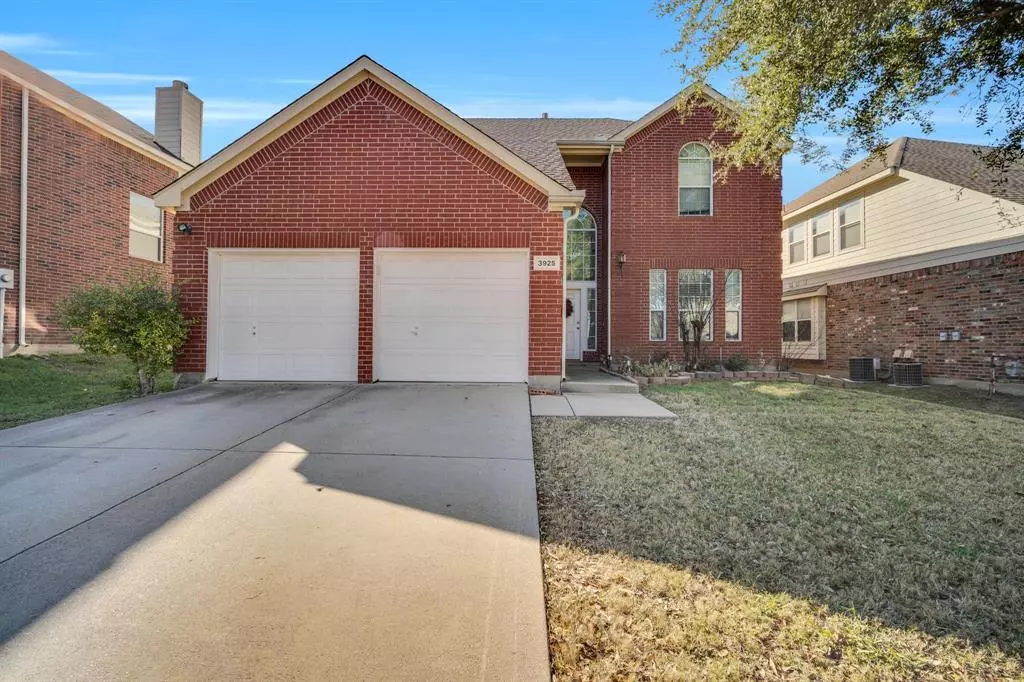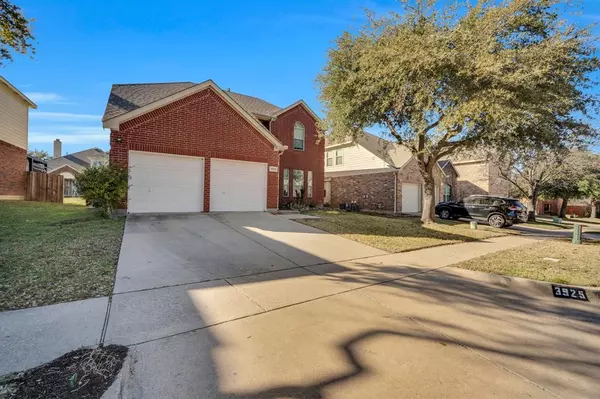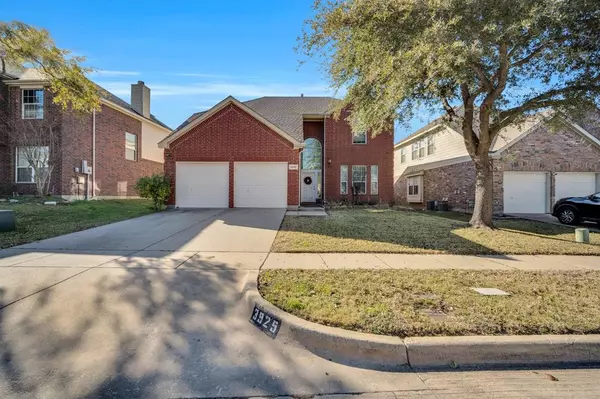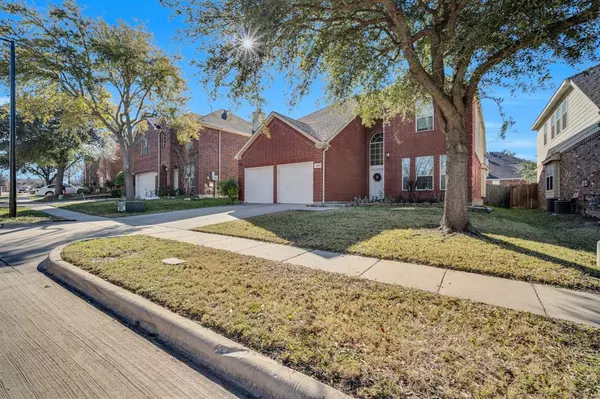$420,000
For more information regarding the value of a property, please contact us for a free consultation.
4 Beds
3 Baths
2,512 SqFt
SOLD DATE : 03/21/2024
Key Details
Property Type Single Family Home
Sub Type Single Family Residence
Listing Status Sold
Purchase Type For Sale
Square Footage 2,512 sqft
Price per Sqft $167
Subdivision Charleston Commons 01
MLS Listing ID 20512438
Sold Date 03/21/24
Style Traditional
Bedrooms 4
Full Baths 2
Half Baths 1
HOA Fees $20/ann
HOA Y/N Mandatory
Year Built 2003
Annual Tax Amount $7,976
Lot Size 6,054 Sqft
Acres 0.139
Property Description
**MULTIPLE OFFERS RECEIVED. BEST & FINAL DUE 2.27.24 by 5:00PM**There is so much to love about this home! Enjoy the cozy corner FIREPLACE place in the living room on those chilly days. The SEPARATE DINING Room is ready for special dinners & the kitchen is a dream. You’ll love the STAINLESS STEEL appliances & ample STORAGE will hold all your gadgets. Look at this cozy breakfast room! What a great spot for coffee! A PEACEFUL primary suite awaits you on the main level, complete with a EN-SUITE bath with a SOAKING tub, SEPARATE shower, & DOUBLE sinks. The EXTRA LIVING SPACE upstairs is great for entertaining! It can be a GAME ROOM, another living room or PLAYROOM to keep all the toys organized. THREE additional bedrooms provide a private space for everyone! The COVERED back porch & EXTENDED PATIO is the perfect place to unwind & the backyard is ready for your activities. Close proximity to SHOPPING & DINING, this home's LOCATION adds a dash of convenience to your life. All is needs it YOU.
Location
State TX
County Dallas
Direction Use GPS for accuracy. From 75N. Take exit 25 toward Arapaho Rd. Turn right onto E Arapaho Rd. Continue onto N Garland Ave. Turn left onto Apollo Rd. Turn left onto Goose Creek Pkwy. Home will be on the left.
Rooms
Dining Room 2
Interior
Interior Features Cable TV Available, Open Floorplan, Pantry
Heating Central, Fireplace(s)
Cooling Ceiling Fan(s), Central Air
Flooring Carpet, Tile
Fireplaces Number 1
Fireplaces Type Gas, Living Room
Appliance Dishwasher, Disposal, Gas Oven, Microwave
Heat Source Central, Fireplace(s)
Laundry Utility Room, Full Size W/D Area
Exterior
Exterior Feature Covered Patio/Porch, Rain Gutters
Garage Spaces 2.0
Utilities Available Cable Available, City Sewer, City Water, Curbs, Sidewalk
Roof Type Composition
Total Parking Spaces 2
Garage Yes
Building
Lot Description Few Trees, Interior Lot, Subdivision
Story Two
Foundation Slab
Level or Stories Two
Structure Type Brick,Siding
Schools
Elementary Schools Choice Of School
Middle Schools Choice Of School
High Schools Choice Of School
School District Garland Isd
Others
Ownership Mai & Mongkhoun Inthavong
Acceptable Financing Cash, Conventional, FHA, VA Loan
Listing Terms Cash, Conventional, FHA, VA Loan
Financing Conventional
Read Less Info
Want to know what your home might be worth? Contact us for a FREE valuation!

Our team is ready to help you sell your home for the highest possible price ASAP

©2024 North Texas Real Estate Information Systems.
Bought with Reahim Budri • Citiwide Properties Corp.

Find out why customers are choosing LPT Realty to meet their real estate needs
Learn More About LPT Realty







