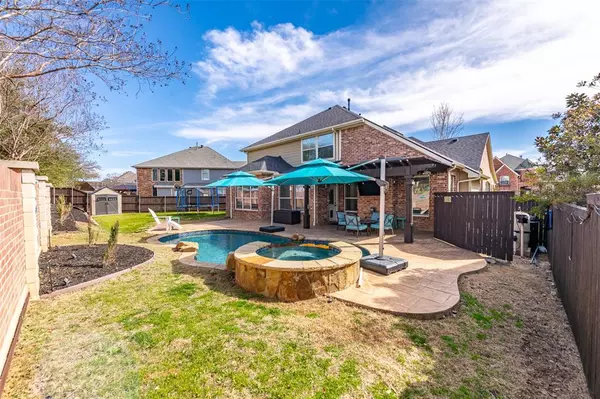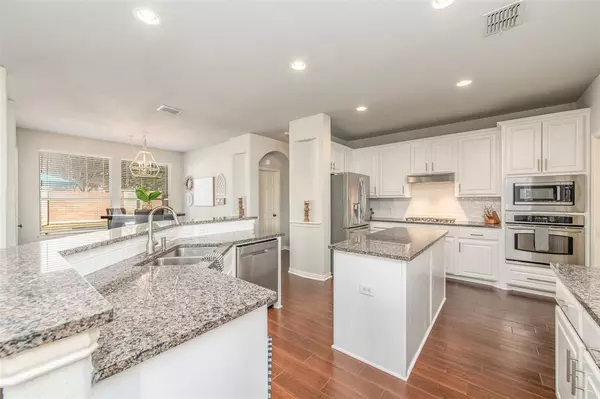$715,000
For more information regarding the value of a property, please contact us for a free consultation.
4 Beds
4 Baths
3,419 SqFt
SOLD DATE : 04/26/2024
Key Details
Property Type Single Family Home
Sub Type Single Family Residence
Listing Status Sold
Purchase Type For Sale
Square Footage 3,419 sqft
Price per Sqft $209
Subdivision Grand Park Estates
MLS Listing ID 20536948
Sold Date 04/26/24
Style Traditional
Bedrooms 4
Full Baths 3
Half Baths 1
HOA Fees $45/ann
HOA Y/N Mandatory
Year Built 2004
Annual Tax Amount $9,842
Lot Size 10,105 Sqft
Acres 0.232
Property Description
Grand Park Estates 4 bedroom + Study. Open floor plan, beautiful low maintenance floors that stretch the entire first floor, and lots of light. The updated kitchen with stainless appliances is the central part of this home and overlooks the breakfast area, family room, and dream yard. Step outside to your own private paradise, where a sparkling Salt Water pool invites you to take a refreshing dip on hot summer days. Unwind in the soothing waters of the attached spa. The expansive patio area is perfect for al fresco dining, while the fenced yard provides privacy and security. There's plenty of grass space to play in this pie-shaped yard. The primary bedroom overlooking the backyard has room for a sitting area. Oversized primary shower and garden tub in this updated bath with large walk-in closet. Upstairs are three bedrooms, two baths and an extra large game room. Plenty of storage space and the storage shed stays. Walk to shops and restaurants and parks. Leaseback preferred through May
Location
State TX
County Denton
Rooms
Dining Room 2
Interior
Interior Features Cable TV Available, Decorative Lighting, High Speed Internet Available, Loft, Sound System Wiring, Vaulted Ceiling(s)
Heating Central, Natural Gas
Cooling Ceiling Fan(s), Central Air, Electric
Flooring Carpet, Ceramic Tile, Wood
Fireplaces Number 1
Fireplaces Type Gas Logs
Appliance Dishwasher, Disposal, Electric Oven, Gas Cooktop, Gas Water Heater, Ice Maker, Microwave, Convection Oven, Plumbed For Gas in Kitchen, Vented Exhaust Fan
Heat Source Central, Natural Gas
Laundry Full Size W/D Area
Exterior
Exterior Feature Covered Patio/Porch, Rain Gutters
Garage Spaces 2.0
Fence Wood
Pool Gunite, Heated, In Ground, Pool Sweep, Pool/Spa Combo
Utilities Available City Sewer, City Water, Concrete, Curbs, Sidewalk, Underground Utilities
Roof Type Composition
Total Parking Spaces 2
Garage Yes
Private Pool 1
Building
Lot Description Interior Lot, Landscaped, Sprinkler System, Subdivision
Story Two
Foundation Slab
Level or Stories Two
Structure Type Brick
Schools
Elementary Schools Prairie Trail
Middle Schools Lamar
High Schools Marcus
School District Lewisville Isd
Others
Acceptable Financing Cash, Conventional, FHA, VA Loan
Listing Terms Cash, Conventional, FHA, VA Loan
Financing VA
Read Less Info
Want to know what your home might be worth? Contact us for a FREE valuation!

Our team is ready to help you sell your home for the highest possible price ASAP

©2024 North Texas Real Estate Information Systems.
Bought with Meredith Greenstreet • Crawford and Company, REALTORS

Find out why customers are choosing LPT Realty to meet their real estate needs
Learn More About LPT Realty







