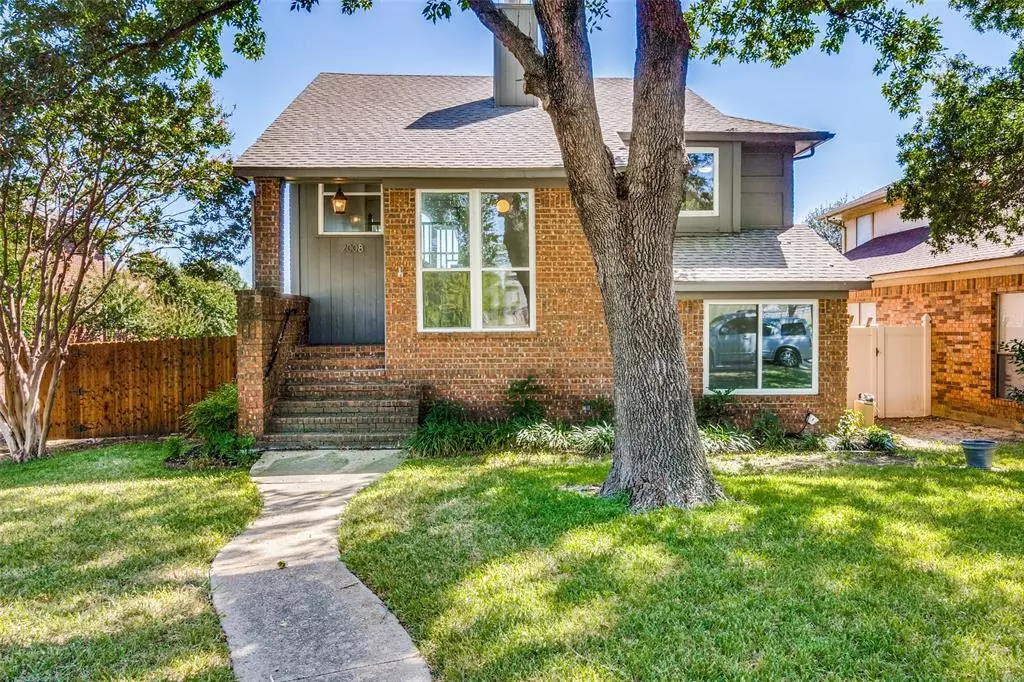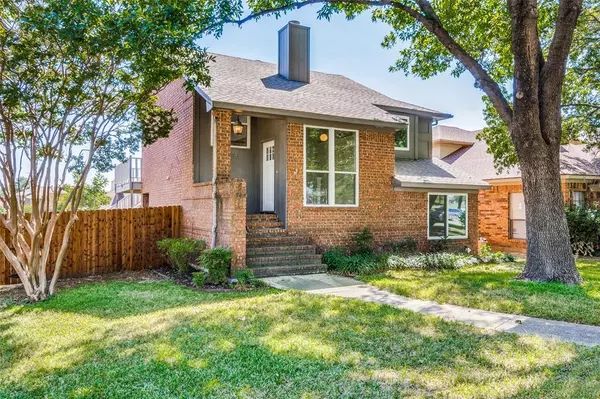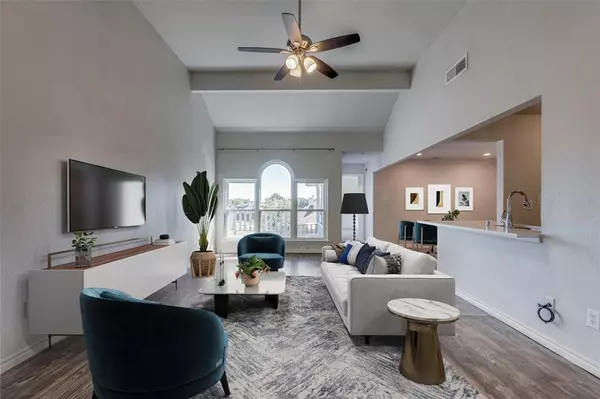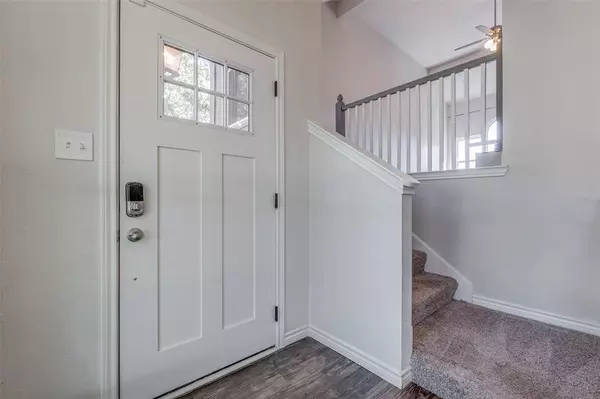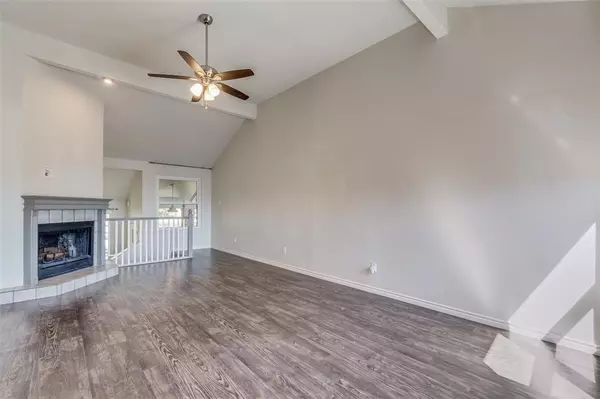$370,000
For more information regarding the value of a property, please contact us for a free consultation.
3 Beds
2 Baths
2,238 SqFt
SOLD DATE : 05/02/2024
Key Details
Property Type Single Family Home
Sub Type Single Family Residence
Listing Status Sold
Purchase Type For Sale
Square Footage 2,238 sqft
Price per Sqft $165
Subdivision Los Altos 01
MLS Listing ID 20435852
Sold Date 05/02/24
Style Split Level
Bedrooms 3
Full Baths 2
HOA Y/N None
Year Built 1985
Annual Tax Amount $6,459
Lot Size 6,838 Sqft
Acres 0.157
Lot Dimensions 60x115x59x116
Property Description
Amazing home you will fall in love with! Recently installed appliances in the fingerprint resistant slate finish. Stove and microwave were installed in 2019. Dishwasher, privacy fence, carpet in 1st floor bedrooms all installed in 2023. Downstairs air exchanger-furnace replaced 2023. Upstairs air exchanger-furnace and new skylight replaced 2 or 3 years ago. New windows throughout and new roof in 2019. Seller will include the French door refrigerator with an acceptable offer. Lots of natural light flows into this incredible floor plan. Primary bedroom, kitchen, living and dining all upstairs on the main level. 2 bedrooms and full bath down with laundry and study with wet bar. Awesome deck as well as a patio for outdoor enjoyment and plenty of yard space for kids and pets. Beautiful mature trees throughout the neighborhood. Bring your buyers and check out this 2200 plus square feet home with lots of room for play, relaxation and life. You will not want to miss out on this home.
Location
State TX
County Dallas
Direction From Northwest Hwy and La Prada travel West turn left at San Mateo Dr and an immediate right Home will be approximately 9 houses down on the left. Sign in the yard.
Rooms
Dining Room 2
Interior
Interior Features Cable TV Available, Granite Counters, High Speed Internet Available, Walk-In Closet(s), Wet Bar
Heating Central, Electric
Cooling Ceiling Fan(s), Central Air, Electric
Flooring Carpet, Vinyl
Fireplaces Number 1
Fireplaces Type Wood Burning
Appliance Dishwasher, Disposal, Electric Range, Electric Water Heater, Microwave
Heat Source Central, Electric
Laundry Electric Dryer Hookup, Full Size W/D Area
Exterior
Exterior Feature Private Yard
Garage Spaces 2.0
Fence Fenced, Privacy, Wood
Utilities Available Alley, City Sewer, City Water, Community Mailbox, Concrete, Curbs
Roof Type Composition
Total Parking Spaces 2
Garage Yes
Building
Story Two
Level or Stories Two
Structure Type Brick
Schools
Elementary Schools Price
Middle Schools Kimbrough
High Schools Poteet
School District Mesquite Isd
Others
Ownership Jennifer Ponder, Taggart Gustin
Acceptable Financing Cash, Conventional, FHA, VA Loan
Listing Terms Cash, Conventional, FHA, VA Loan
Financing Conventional
Read Less Info
Want to know what your home might be worth? Contact us for a FREE valuation!

Our team is ready to help you sell your home for the highest possible price ASAP

©2024 North Texas Real Estate Information Systems.
Bought with Claudia Cruz • Monument Realty

Find out why customers are choosing LPT Realty to meet their real estate needs
Learn More About LPT Realty


