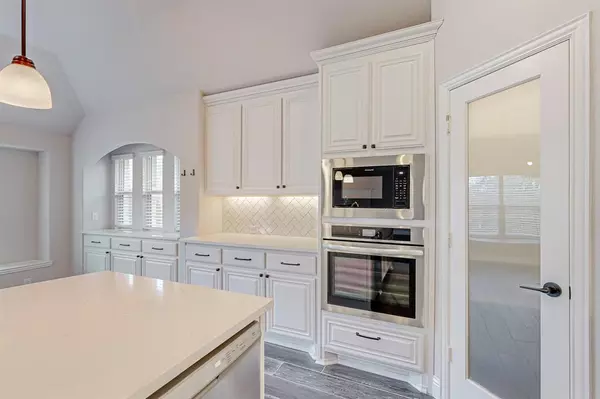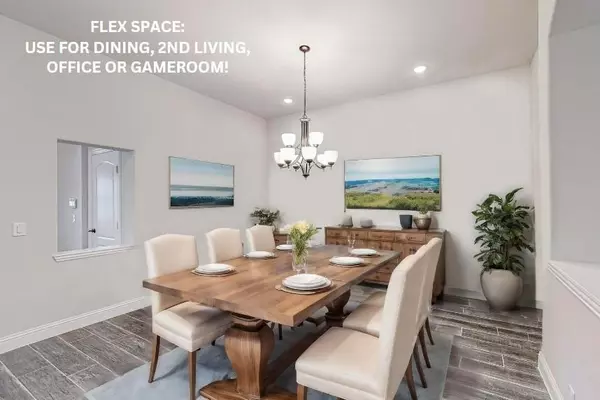$479,490
For more information regarding the value of a property, please contact us for a free consultation.
4 Beds
2 Baths
2,319 SqFt
SOLD DATE : 05/29/2024
Key Details
Property Type Single Family Home
Sub Type Single Family Residence
Listing Status Sold
Purchase Type For Sale
Square Footage 2,319 sqft
Price per Sqft $206
Subdivision Bear Creek Ph 3
MLS Listing ID 20567488
Sold Date 05/29/24
Style English,French,Mediterranean,Mid-Century Modern,Modern Farmhouse,Ranch,Traditional
Bedrooms 4
Full Baths 2
HOA Fees $96/qua
HOA Y/N Mandatory
Year Built 2022
Lot Size 7,932 Sqft
Acres 0.1821
Lot Dimensions 124 x 67
Property Description
This incredible home & NATURE RETREAT is situated on a PREMIUM LOT worth $30k offering sweeping views of a lush, TREE-LINED GREENBELT. An Extended Covered Patio offers outdoor living, dining, & nightly PEACEFUL SUNSETS! The home is LIKE NEW & absolutely CHARMING with a STONE & BRICK elevation & EXTENSIVE UPGRADES & LANDSCAPING. Centerpiece of the home is the DELUXE KITCHEN with painted cabinets, GAS COOKTOP, SS appliances, QUARTZ countertops, Subway Tile backsplash, COFFEE BAR, breakfast Buffet, HUGE ISLAND, & glass pantry door! Extensive wood-like tile floors, 6 in. baseboards, Fireplace, 4th bed-Study has FRENCH DOORS & 2.5 car gar! FOUR ROKU SMART TVs-one is 85 inch, Washer, Dryer, Refrig & Blinds making this home TURNKEY! APPROX. EXTRA VALUE OF $55K! SELLER PAYS:Title Policy, $10k Buyers CC, $0 Origination Fee, plus more!!! Walk to elementary. CLUB HOUSE, Dining Hall, Party Room, 2 POOLS, WATER PARK, Basketball, JOGGING Trails. 1 mile to Lake Lavon; short drive to Lake Ray Hubbard
Location
State TX
County Collin
Community Club House, Community Pool, Fitness Center, Greenbelt, Park, Playground, Pool, Other
Direction USE GPS.
Rooms
Dining Room 2
Interior
Interior Features Cable TV Available, Decorative Lighting, Flat Screen Wiring, High Speed Internet Available, Kitchen Island, Open Floorplan, Pantry, Smart Home System, Walk-In Closet(s)
Heating Central, Natural Gas
Cooling Ceiling Fan(s), Central Air, Electric
Flooring Carpet, Ceramic Tile, Tile
Fireplaces Number 1
Fireplaces Type Family Room, Gas, Gas Logs, Gas Starter, Wood Burning
Appliance Dishwasher, Disposal, Gas Cooktop, Microwave, Convection Oven, Plumbed For Gas in Kitchen, Vented Exhaust Fan
Heat Source Central, Natural Gas
Laundry Electric Dryer Hookup, Utility Room, Full Size W/D Area, Washer Hookup
Exterior
Exterior Feature Covered Patio/Porch, Lighting, Outdoor Living Center, Private Yard, Other
Garage Spaces 2.0
Fence Back Yard, Fenced, Full, Wood, Wrought Iron
Community Features Club House, Community Pool, Fitness Center, Greenbelt, Park, Playground, Pool, Other
Utilities Available Cable Available, City Sewer, City Water, Curbs, Individual Gas Meter, Sidewalk, Underground Utilities
Roof Type Composition
Total Parking Spaces 2
Garage Yes
Building
Lot Description Adjacent to Greenbelt, Few Trees, Greenbelt, Interior Lot, Lrg. Backyard Grass, Sprinkler System, Subdivision
Story One
Foundation Slab
Level or Stories One
Structure Type Brick,Stone Veneer
Schools
Elementary Schools Nesmith
Middle Schools Leland Edge
High Schools Community
School District Community Isd
Others
Acceptable Financing Cash, Conventional, FHA, VA Loan
Listing Terms Cash, Conventional, FHA, VA Loan
Financing Conventional
Read Less Info
Want to know what your home might be worth? Contact us for a FREE valuation!

Our team is ready to help you sell your home for the highest possible price ASAP

©2024 North Texas Real Estate Information Systems.
Bought with Cathy George • Coldwell Banker Apex, REALTORS

Find out why customers are choosing LPT Realty to meet their real estate needs
Learn More About LPT Realty







