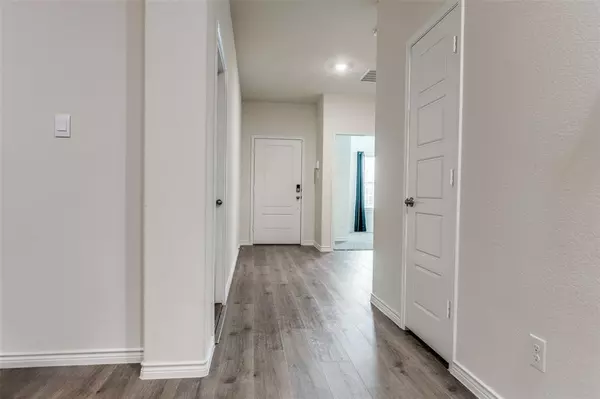$379,000
For more information regarding the value of a property, please contact us for a free consultation.
4 Beds
3 Baths
2,080 SqFt
SOLD DATE : 08/02/2024
Key Details
Property Type Single Family Home
Sub Type Single Family Residence
Listing Status Sold
Purchase Type For Sale
Square Footage 2,080 sqft
Price per Sqft $182
Subdivision Silverado West Ph 5
MLS Listing ID 20640724
Sold Date 08/02/24
Style Traditional
Bedrooms 4
Full Baths 3
HOA Fees $37
HOA Y/N Mandatory
Year Built 2023
Annual Tax Amount $1,564
Lot Size 6,403 Sqft
Acres 0.147
Property Description
Welcome to this impeccably maintained, nearly new home. Featuring a sprawling open floor plan, it offers 4 split bedrooms, 3 full baths, and a versatile office or den. The stunning kitchen boasts granite countertops, a large island, a spacious pantry, and a gas cooktop, seamlessly connected to the expansive dining area and the beautifully lit living room. The private owner's suite includes an ensuite bath and a fabulous walk-in closet. The backyard is perfect for relaxation and play, with a covered patio and ample space. A new elementary school is opening just a couple of blocks away, enhancing the appeal of this prime location. Enjoy the neighborhood amenities, including a pool, and experience the best of this exceptional community. Visit today to see your dream home! You can't beat this price!
Location
State TX
County Denton
Community Club House, Community Pool, Greenbelt, Playground, Pool, Sidewalks
Direction Beautiful community of Silverado
Rooms
Dining Room 2
Interior
Interior Features Built-in Features, Cable TV Available, Decorative Lighting, Eat-in Kitchen, Granite Counters, High Speed Internet Available, Kitchen Island, Open Floorplan, Walk-In Closet(s)
Heating Central
Cooling Ceiling Fan(s), Central Air, ENERGY STAR Qualified Equipment
Flooring Carpet, Laminate
Appliance Dishwasher, Disposal, Electric Oven, Gas Cooktop, Gas Water Heater, Microwave, Plumbed For Gas in Kitchen
Heat Source Central
Laundry Utility Room
Exterior
Exterior Feature Covered Patio/Porch, Lighting
Garage Spaces 2.0
Fence Back Yard, Wood
Community Features Club House, Community Pool, Greenbelt, Playground, Pool, Sidewalks
Utilities Available Cable Available, City Sewer, City Water
Roof Type Composition
Total Parking Spaces 2
Garage Yes
Building
Lot Description Interior Lot, Sprinkler System, Subdivision
Story One
Foundation Slab
Level or Stories One
Structure Type Brick
Schools
Elementary Schools James A Monaco
Middle Schools Aubrey
High Schools Aubrey
School District Aubrey Isd
Others
Restrictions Agricultural
Ownership See Agent
Acceptable Financing Cash, Conventional, FHA, VA Loan
Listing Terms Cash, Conventional, FHA, VA Loan
Financing Conventional
Read Less Info
Want to know what your home might be worth? Contact us for a FREE valuation!

Our team is ready to help you sell your home for the highest possible price ASAP

©2024 North Texas Real Estate Information Systems.
Bought with Kelly Spaniel • Allie Beth Allman & Assoc.

Find out why customers are choosing LPT Realty to meet their real estate needs
Learn More About LPT Realty







