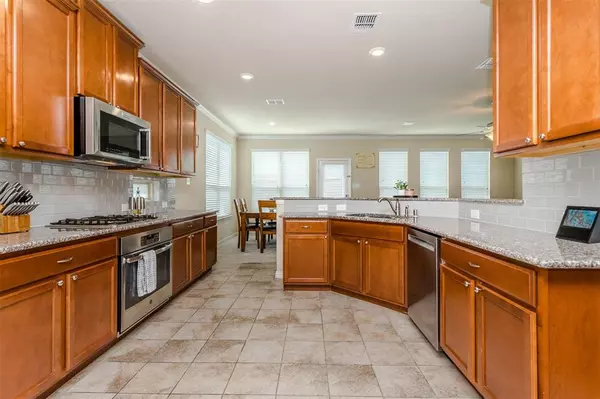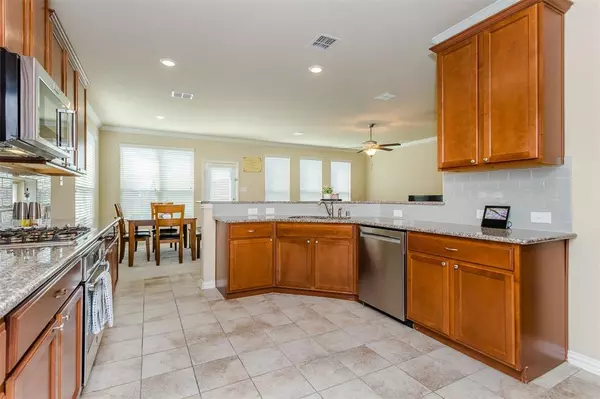$625,000
For more information regarding the value of a property, please contact us for a free consultation.
4 Beds
4 Baths
2,704 SqFt
SOLD DATE : 08/02/2024
Key Details
Property Type Single Family Home
Sub Type Single Family Residence
Listing Status Sold
Purchase Type For Sale
Square Footage 2,704 sqft
Price per Sqft $231
Subdivision Artesia Ph 5B
MLS Listing ID 20584850
Sold Date 08/02/24
Style Traditional
Bedrooms 4
Full Baths 3
Half Baths 1
HOA Fees $27
HOA Y/N Mandatory
Year Built 2018
Annual Tax Amount $10,340
Lot Size 5,575 Sqft
Acres 0.128
Property Description
$2,500 buyer credit available! As you enter, you're greeted by a formal dining area, perfect for hosting elegant dinner parties. The main living room seamlessly flows into the eat-in kitchen and breakfast area.
The first floor is home to an ensuite primary bedroom, offering privacy and convenience. Pamper yourself in the luxurious soaking tub or refresh in the separate shower.
Upstairs, a bonus room prewired with surround sound awaits, ideal for use as a second living area or a home office. Additional bedrooms and two full baths provide ample space.
This home is not only stylish but also environmentally conscious, featuring solar panels paired with a Tesla battery for sustainable energy usage.
The community amenities add to the allure of this property, including a pool, fitness center, green belt, and playground, ensuring there's something for everyone to enjoy. The home feeds into sought after Prosper ISD and its growing community.
Location
State TX
County Denton
Community Club House, Community Pool, Fitness Center, Greenbelt, Jogging Path/Bike Path, Park, Playground, Pool, Sidewalks
Direction From DNT, take left on W 1ST street. Take a right on Artesia Blvd and left on Placid Trail. On Left.
Rooms
Dining Room 2
Interior
Interior Features Cable TV Available, Chandelier, Decorative Lighting, Eat-in Kitchen, Granite Counters, Pantry, Walk-In Closet(s)
Heating Central, Natural Gas
Cooling Ceiling Fan(s), Central Air, Zoned
Flooring Carpet, Ceramic Tile, Wood
Appliance Dishwasher, Disposal, Gas Cooktop, Gas Oven, Microwave
Heat Source Central, Natural Gas
Laundry Electric Dryer Hookup, Gas Dryer Hookup, Full Size W/D Area, Washer Hookup
Exterior
Exterior Feature Covered Patio/Porch, Rain Gutters, Private Yard
Garage Spaces 2.0
Fence Wood
Community Features Club House, Community Pool, Fitness Center, Greenbelt, Jogging Path/Bike Path, Park, Playground, Pool, Sidewalks
Utilities Available City Sewer, City Water, Curbs
Roof Type Composition
Total Parking Spaces 2
Garage Yes
Building
Lot Description Interior Lot, Landscaped, Lrg. Backyard Grass
Story Two
Foundation Slab
Level or Stories Two
Structure Type Brick
Schools
Elementary Schools Charles And Cindy Stuber
Middle Schools William Rushing
High Schools Prosper
School District Prosper Isd
Others
Ownership Gopi & Neethi Mudragada
Acceptable Financing Cash, Conventional, FHA, VA Loan
Listing Terms Cash, Conventional, FHA, VA Loan
Financing Conventional
Read Less Info
Want to know what your home might be worth? Contact us for a FREE valuation!

Our team is ready to help you sell your home for the highest possible price ASAP

©2024 North Texas Real Estate Information Systems.
Bought with Pamela Cotter • Jones-Papadopoulos & Co

Find out why customers are choosing LPT Realty to meet their real estate needs
Learn More About LPT Realty







