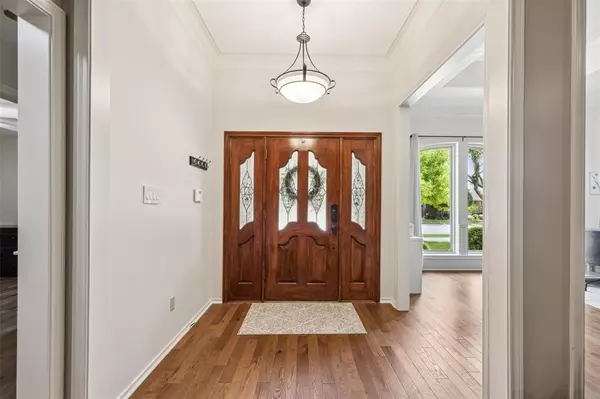$659,999
For more information regarding the value of a property, please contact us for a free consultation.
4 Beds
3 Baths
2,541 SqFt
SOLD DATE : 08/09/2024
Key Details
Property Type Single Family Home
Sub Type Single Family Residence
Listing Status Sold
Purchase Type For Sale
Square Footage 2,541 sqft
Price per Sqft $259
Subdivision Village At Cottonwood Creek Sec 01
MLS Listing ID 20583315
Sold Date 08/09/24
Style Traditional
Bedrooms 4
Full Baths 3
HOA Y/N None
Year Built 1987
Annual Tax Amount $11,580
Lot Size 9,016 Sqft
Acres 0.207
Property Description
Beautiful 4 bedroom, 3 bath Coppell home with loads of curb appeal is ready for you to call your own! Soaring vaulted ceilings and large windows allow the home to be filled with natural light. The inviting living room with built-ins and a stately fireplace sits at the heart of the home. The eat-in kitchen offers built-in appliances, tile backsplash, sleek countertops, and ample storage space. The peaceful primary bedroom boasts an ensuite bath with a separate shower, soaking tub, separate vanities, and a walk-in closet. Spacious secondary bedrooms and bath. This versatile floorplan allows for lots of entertaining space. You will fall in love with the resort-like backyard that features a large patio, sparking pool & spa, mature trees, and lush landscaping. The perfect escape after a long day! Recent updates include new windows, variable speed pool pump, pool filter, and heating component. Excellent location! 3D tour is available online! Check out this gem today!
Location
State TX
County Dallas
Direction Head north on State Hwy 121 N Take the exit toward Freeport Pkwy Merge onto Frontage Rd Turn right onto Freeport Pkwy Turn left onto W Sandy Lake Rd Turn left onto Winding Hollow Ln
Rooms
Dining Room 1
Interior
Interior Features Built-in Features, Decorative Lighting, Eat-in Kitchen, High Speed Internet Available, Natural Woodwork, Sound System Wiring, Vaulted Ceiling(s), Wainscoting, Wet Bar
Heating Fireplace(s), Natural Gas
Cooling Ceiling Fan(s), Central Air, Electric
Flooring Hardwood, Laminate, Stone
Fireplaces Number 1
Fireplaces Type Brick, Gas Logs, Gas Starter
Appliance Dishwasher, Disposal, Electric Cooktop, Gas Water Heater, Plumbed For Gas in Kitchen, Vented Exhaust Fan
Heat Source Fireplace(s), Natural Gas
Laundry Electric Dryer Hookup, Utility Room, Full Size W/D Area, Washer Hookup
Exterior
Exterior Feature Covered Patio/Porch, Rain Gutters
Garage Spaces 2.0
Fence Back Yard, Gate, Wood, Wrought Iron
Pool Fenced, Gunite, Heated, In Ground, Pool/Spa Combo, Private
Utilities Available Alley, City Sewer, City Water, Community Mailbox, Electricity Available, Electricity Connected, Individual Gas Meter, Individual Water Meter
Roof Type Composition
Total Parking Spaces 2
Garage Yes
Private Pool 1
Building
Lot Description Few Trees, Landscaped, Sprinkler System
Story One
Foundation Slab
Level or Stories One
Structure Type Brick,Siding
Schools
Elementary Schools Cottonwood
Middle Schools Coppellnor
High Schools Coppell
School District Coppell Isd
Others
Ownership On File
Acceptable Financing Cash, Conventional, FHA, VA Loan
Listing Terms Cash, Conventional, FHA, VA Loan
Financing VA
Read Less Info
Want to know what your home might be worth? Contact us for a FREE valuation!

Our team is ready to help you sell your home for the highest possible price ASAP

©2024 North Texas Real Estate Information Systems.
Bought with Tamera Westervelt • 24:15 Realty

Find out why customers are choosing LPT Realty to meet their real estate needs
Learn More About LPT Realty







