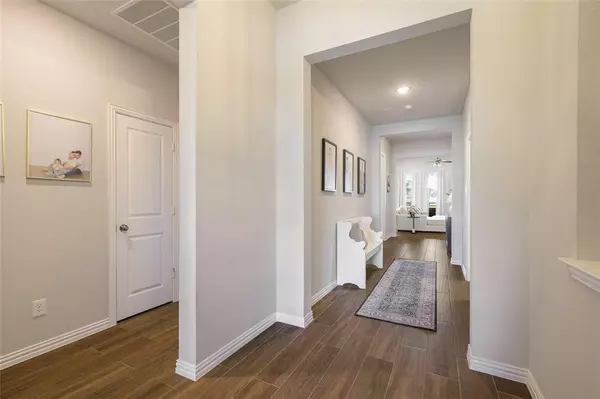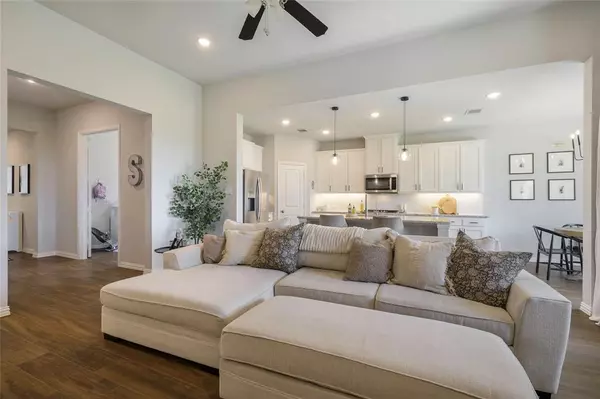$470,000
For more information regarding the value of a property, please contact us for a free consultation.
3 Beds
2 Baths
2,077 SqFt
SOLD DATE : 10/03/2024
Key Details
Property Type Single Family Home
Sub Type Single Family Residence
Listing Status Sold
Purchase Type For Sale
Square Footage 2,077 sqft
Price per Sqft $226
Subdivision Canyon Falls Pennington Ph
MLS Listing ID 20703734
Sold Date 10/03/24
Bedrooms 3
Full Baths 2
HOA Fees $232/qua
HOA Y/N Mandatory
Year Built 2019
Annual Tax Amount $8,257
Lot Size 7,448 Sqft
Acres 0.171
Property Description
Welcome to this beautifully appointed home in the highly sought-after Canyon Falls community of Northlake, TX. This charming residence features 3 bedrooms, 2 bathrooms, and a versatile office space perfect for remote work or a study. Enjoy an open-concept living area with a beautiful gas fireplace, modern finishes and abundant natural light. The kitchen boasts granite countertops, large island, walk-in pantry, and top-of-the-line appliances. The kitchen is conveniently open to the living area. Just off the spacious relaxing primary bedroom is a spa-like primary bath with separate dual sinks, garden tub and separate shower. Outside, a serene backyard opens up to a greenbelt and offers a perfect retreat for relaxation and entertainment. Don’t miss this opportunity to own a piece of the vibrant Canyon Falls neighborhood!
Location
State TX
County Denton
Community Club House, Community Pool, Curbs, Fishing, Fitness Center, Jogging Path/Bike Path, Lake, Park, Pool, Sidewalks
Direction Cross Timbers Road to Cleveland Gibbs Road; North on Cleveland Gibbs Road to Monarch Trail. East on Monarch Trail to Cozy Pine Dr. The home is at Monarch Trail and Cozy Pine Dr.
Rooms
Dining Room 2
Interior
Interior Features Cable TV Available, Decorative Lighting, Eat-in Kitchen, Flat Screen Wiring, Granite Counters, High Speed Internet Available, Kitchen Island, Open Floorplan, Pantry, Walk-In Closet(s)
Heating Fireplace(s)
Cooling Central Air
Flooring Carpet, Ceramic Tile
Fireplaces Number 1
Fireplaces Type Electric, Family Room, Gas, Gas Starter, Masonry
Appliance Built-in Gas Range, Dishwasher, Disposal, Electric Oven, Gas Cooktop, Microwave, Plumbed For Gas in Kitchen, Water Filter, Water Purifier
Heat Source Fireplace(s)
Laundry Electric Dryer Hookup, Utility Room, Full Size W/D Area, Stacked W/D Area, Washer Hookup
Exterior
Exterior Feature Covered Patio/Porch, Gas Grill, Lighting
Garage Spaces 2.0
Fence Fenced, Gate, Wood, Wrought Iron
Community Features Club House, Community Pool, Curbs, Fishing, Fitness Center, Jogging Path/Bike Path, Lake, Park, Pool, Sidewalks
Utilities Available City Sewer, City Water, Co-op Electric, Electricity Available, Electricity Connected
Roof Type Shingle
Total Parking Spaces 2
Garage Yes
Building
Story One
Foundation Slab
Level or Stories One
Structure Type Brick,Concrete,Frame
Schools
Elementary Schools Lance Thompson
Middle Schools Medlin
High Schools Byron Nelson
School District Northwest Isd
Others
Ownership See Record
Financing Conventional
Read Less Info
Want to know what your home might be worth? Contact us for a FREE valuation!

Our team is ready to help you sell your home for the highest possible price ASAP

©2024 North Texas Real Estate Information Systems.
Bought with Nina Boyd • Ebby Halliday, REALTORS

Find out why customers are choosing LPT Realty to meet their real estate needs
Learn More About LPT Realty







