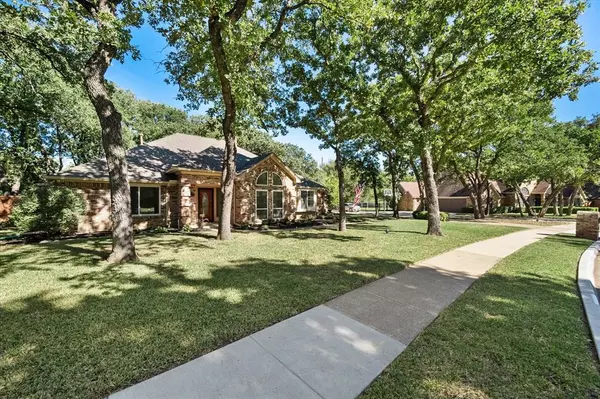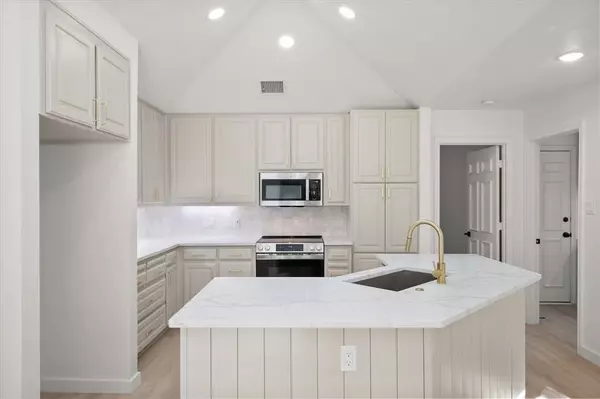$632,000
For more information regarding the value of a property, please contact us for a free consultation.
3 Beds
3 Baths
2,182 SqFt
SOLD DATE : 10/31/2024
Key Details
Property Type Single Family Home
Sub Type Single Family Residence
Listing Status Sold
Purchase Type For Sale
Square Footage 2,182 sqft
Price per Sqft $289
Subdivision Highland Oaks Add
MLS Listing ID 20756478
Sold Date 10/31/24
Bedrooms 3
Full Baths 2
Half Baths 1
HOA Fees $10/ann
HOA Y/N Mandatory
Year Built 1986
Annual Tax Amount $11,305
Lot Size 0.491 Acres
Acres 0.491
Property Description
Step into this stunning 3-bedroom, 2.5-bathroom home with lots of modern upgrades. The heart of the home is the kitchen, featuring sleek quartz countertops, backsplash, and all new stainless steel appliances—perfect for both casual meals and entertaining guests.
The inviting living room showcases lots of natural light complemented by new flooring throughout, and centered around a cozy gas-burning fireplace. The flexible floor plan also includes a spacious office or formal dining room to suit your lifestyle.
Outside, the expansive backyard is an oasis. Relax under the covered patio, overlooking a beautifully landscaped yard with mature trees that provide both shade and privacy. And did we mention the largest backyard in the neighborhood? It includes a sparkling pool, perfect for hosting summer get-togethers or enjoying a peaceful evening swim.
Additional highlights include a lushly landscaped front yard and ample room to relax, play, and entertain on this generously sized lot.
Location
State TX
County Tarrant
Direction Please use GPS for most accurate directions.
Rooms
Dining Room 2
Interior
Interior Features Open Floorplan, Walk-In Closet(s)
Heating Central, Heat Pump, Natural Gas
Cooling Ceiling Fan(s), Central Air
Flooring Luxury Vinyl Plank, Tile
Fireplaces Number 1
Fireplaces Type Gas Logs, Living Room
Appliance Dishwasher, Disposal, Electric Range, Gas Water Heater, Microwave
Heat Source Central, Heat Pump, Natural Gas
Laundry Electric Dryer Hookup, Gas Dryer Hookup, Utility Room, Full Size W/D Area
Exterior
Garage Spaces 2.0
Pool In Ground, Outdoor Pool, Water Feature
Utilities Available City Sewer, City Water, Electricity Connected, Individual Gas Meter, Natural Gas Available
Roof Type Composition,Shingle
Total Parking Spaces 2
Garage Yes
Private Pool 1
Building
Story One
Foundation Slab
Level or Stories One
Structure Type Brick
Schools
Elementary Schools Shadygrove
Middle Schools Indian Springs
High Schools Keller
School District Keller Isd
Others
Ownership Holder Management Group, LLC
Acceptable Financing Cash, Conventional, FHA, VA Loan
Listing Terms Cash, Conventional, FHA, VA Loan
Financing Cash
Read Less Info
Want to know what your home might be worth? Contact us for a FREE valuation!

Our team is ready to help you sell your home for the highest possible price ASAP

©2024 North Texas Real Estate Information Systems.
Bought with George Lynch • Ebby Halliday, REALTORS

Find out why customers are choosing LPT Realty to meet their real estate needs
Learn More About LPT Realty







