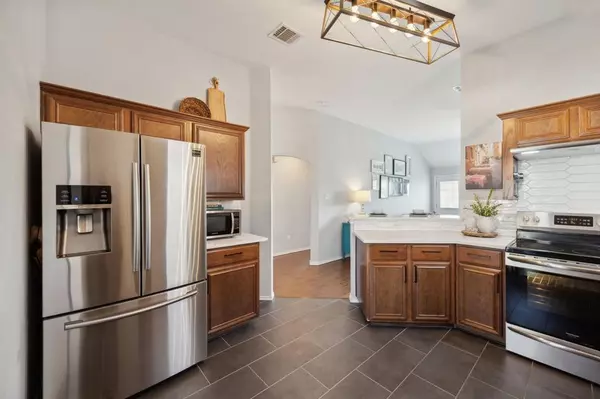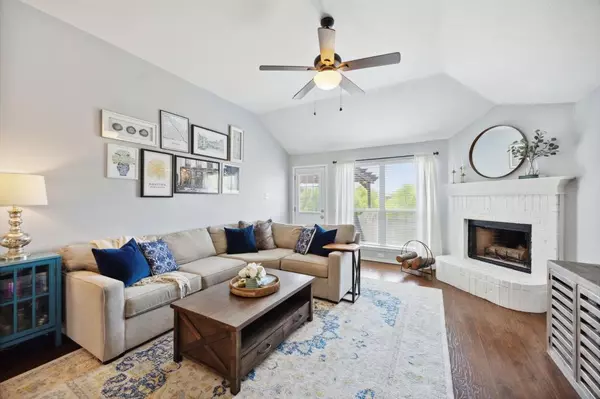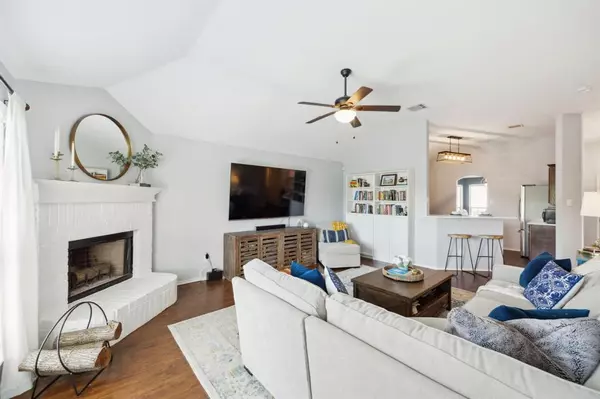$315,000
For more information regarding the value of a property, please contact us for a free consultation.
3 Beds
2 Baths
1,616 SqFt
SOLD DATE : 11/04/2024
Key Details
Property Type Single Family Home
Sub Type Single Family Residence
Listing Status Sold
Purchase Type For Sale
Square Footage 1,616 sqft
Price per Sqft $194
Subdivision Trail Ridge Estates
MLS Listing ID 20698489
Sold Date 11/04/24
Style Traditional
Bedrooms 3
Full Baths 2
HOA Y/N None
Year Built 2010
Annual Tax Amount $5,900
Lot Size 5,488 Sqft
Acres 0.126
Property Description
Brilliantly updated 3-2 loaded with contemporary updates sitting on a private green belt lot! As you enter, you're greeted by the recently installed herringbone patterned marble tile entryway, board and batten accent wall, and a welcoming formal dining room. The remodeled kitchen is outfitted with sleek quartz countertops, subway tile backsplash, stainless steel appliances, stylish black tile, and a breakfast bar that opens to the living room. The living room is highlighted by the painted brick fireplace. Escape to the private primary suite, complete with fully remodeled en suite bath, featuring walk-in porcelain tile shower with frameless door, new tile flooring, garden tub, and updated fixtures. Take in the scenic Texas sunsets from the expanded back patio with pergola. You'll love the added privacy and seclusion with the home sitting on a green belt! Enjoy the peace of mind that comes with having a recently replaced roof, new gutters, new water heater, and more!
Location
State TX
County Tarrant
Direction From I-30, exit towards Chapel Creek Blvd, and head north on Chapel Creek Blvd. Turn left onto Meadowgate Dr and right onto Halladay Trl. Home is on the left.
Rooms
Dining Room 1
Interior
Interior Features Decorative Lighting, Flat Screen Wiring, High Speed Internet Available, Paneling
Heating Central, Electric
Cooling Ceiling Fan(s), Central Air, Electric
Flooring Carpet, Ceramic Tile, Laminate
Fireplaces Number 1
Fireplaces Type Brick, Wood Burning
Appliance Dishwasher, Disposal, Electric Range
Heat Source Central, Electric
Laundry Electric Dryer Hookup, Utility Room, Full Size W/D Area, Washer Hookup
Exterior
Exterior Feature Covered Patio/Porch, Rain Gutters
Garage Spaces 2.0
Fence Wood
Utilities Available City Sewer, City Water, Sidewalk
Roof Type Composition
Total Parking Spaces 2
Garage Yes
Building
Lot Description Greenbelt, Interior Lot, Subdivision
Story One
Foundation Slab
Level or Stories One
Structure Type Brick
Schools
Elementary Schools Waverlypar
Middle Schools Leonard
High Schools Westn Hill
School District Fort Worth Isd
Others
Ownership See agent
Acceptable Financing Cash, Conventional, FHA, VA Loan
Listing Terms Cash, Conventional, FHA, VA Loan
Financing Conventional
Read Less Info
Want to know what your home might be worth? Contact us for a FREE valuation!

Our team is ready to help you sell your home for the highest possible price ASAP

©2024 North Texas Real Estate Information Systems.
Bought with Jonathan Bell • League Real Estate

Find out why customers are choosing LPT Realty to meet their real estate needs
Learn More About LPT Realty







