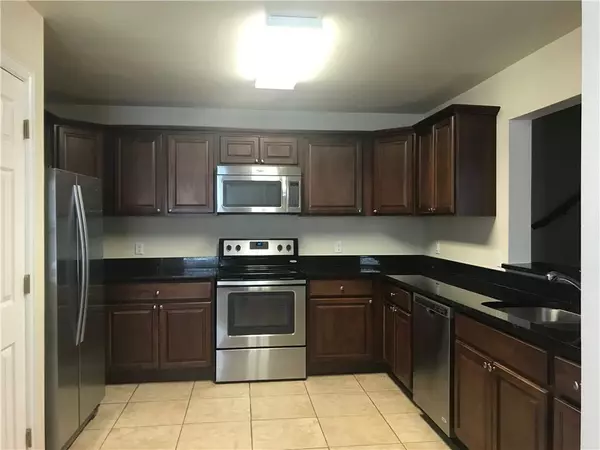$279,000
For more information regarding the value of a property, please contact us for a free consultation.
3 Beds
2 Baths
1,589 SqFt
SOLD DATE : 11/05/2024
Key Details
Property Type Townhouse
Sub Type Townhouse
Listing Status Sold
Purchase Type For Sale
Square Footage 1,589 sqft
Price per Sqft $175
Subdivision Wesley Commons
MLS Listing ID 20727816
Sold Date 11/05/24
Bedrooms 3
Full Baths 2
HOA Fees $12/ann
HOA Y/N Mandatory
Year Built 2015
Lot Size 6,621 Sqft
Acres 0.152
Property Description
Open floor plan, large family living and kitchen downstairs. Three bedrooms with walk-in closets upstairs. Kitchen has been meticulously designed with Stainless Steel Appliances, Granite Counter-tops, Cognac style cabinets and Porcelain tile flooring. Living room has wooden floors. All Bedrooms have frieze carpet. All Bathrooms have granite counter-top Vanities and Porcelain tile floors. A bar area also comes with Granite Counter-top. Lots of closet space and open floor plan. Extra storage has been added in Garage attic by a pull-down ladder. Built with Energy Efficiency in mind to reduce utility bills. Great Location-very close to UT Arlington, Arlington Memorial hospital and cowboys stadium
Location
State TX
County Tarrant
Direction North on Bowen to Bellevue
Rooms
Dining Room 1
Interior
Interior Features Decorative Lighting
Heating Central, Electric
Cooling Central Air, Electric
Appliance Dishwasher
Heat Source Central, Electric
Exterior
Garage Spaces 1.0
Fence Fenced
Utilities Available City Sewer, City Water
Total Parking Spaces 1
Garage Yes
Building
Story Two
Level or Stories Two
Structure Type Brick
Schools
Elementary Schools Pope
High Schools Lamar
School District Arlington Isd
Others
Restrictions No Smoking
Ownership of record
Financing FHA 203(b)
Read Less Info
Want to know what your home might be worth? Contact us for a FREE valuation!

Our team is ready to help you sell your home for the highest possible price ASAP

©2024 North Texas Real Estate Information Systems.
Bought with Nav Singh • Signature Real Estate Group

Find out why customers are choosing LPT Realty to meet their real estate needs
Learn More About LPT Realty







