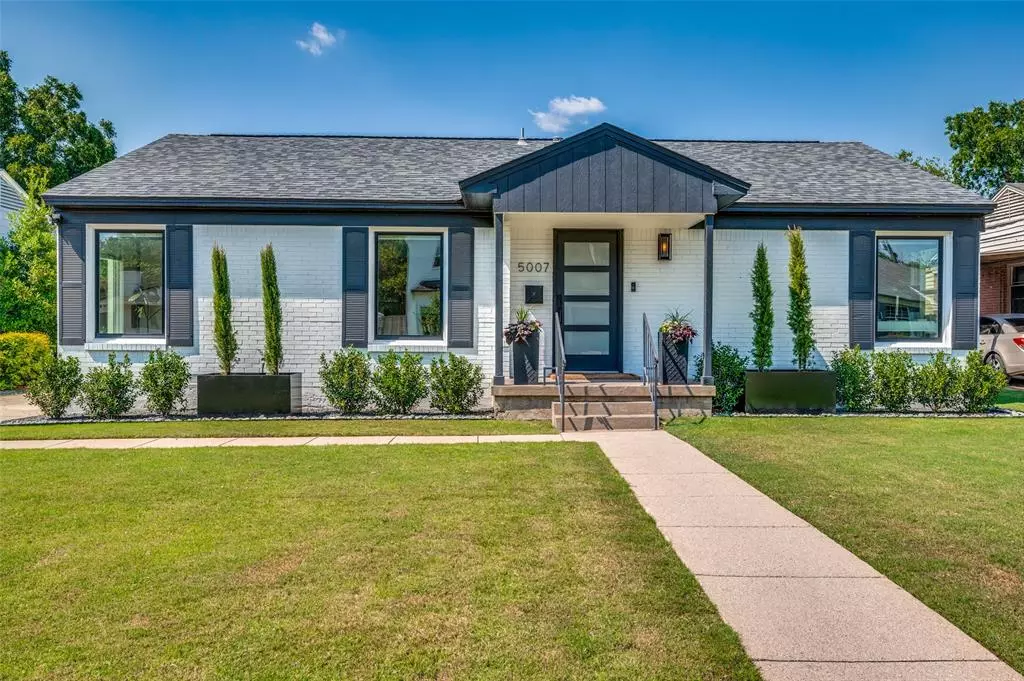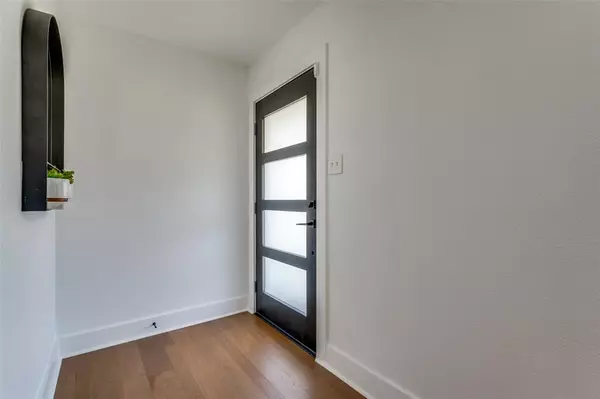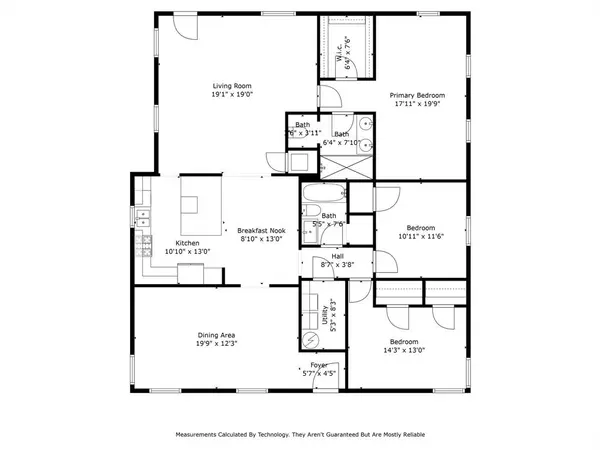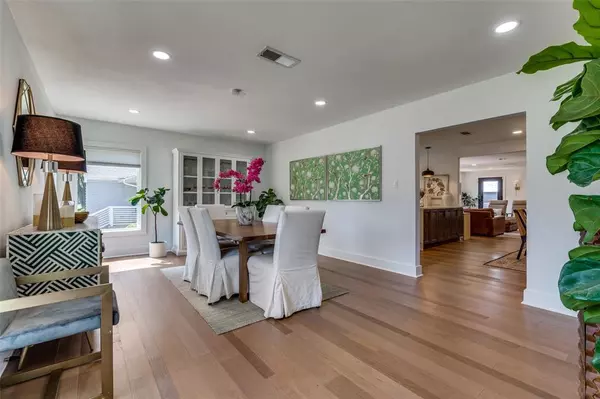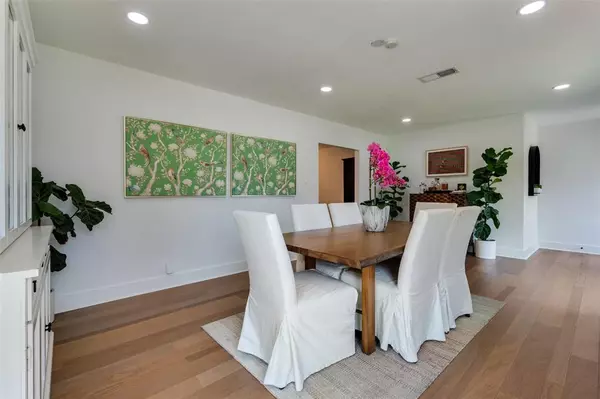$899,000
For more information regarding the value of a property, please contact us for a free consultation.
3 Beds
2 Baths
2,032 SqFt
SOLD DATE : 11/07/2024
Key Details
Property Type Single Family Home
Sub Type Single Family Residence
Listing Status Sold
Purchase Type For Sale
Square Footage 2,032 sqft
Price per Sqft $442
Subdivision Shannon Estates
MLS Listing ID 20703152
Sold Date 11/07/24
Bedrooms 3
Full Baths 2
HOA Y/N None
Year Built 1948
Annual Tax Amount $16,614
Lot Size 8,276 Sqft
Acres 0.19
Property Description
Tucked away on a quiet street in the coveted Bird Streets neighborhood, this beautifully updated home offers an ideal blend of style and function. The expansive living areas are flooded w-natural light, providing ample space to entertain family & friends. The dream kitchen boasts a large quartz waterfall island, soft-close cabinetry, a 5-burner gas cooktop, and top-of-the-line appliances. Luxurious quartz countertops and a marble
backsplash complete this perfect space for cooking and gathering. Enjoy the seamless flow of the living spaces, enhanced by fresh, inviting finishes and convenient pull-down window shades for light control and privacy. Step outside to a spacious backyard oasis with a deck, paved patio, new sod, and an 8-foot capped privacy fence-ideal for outdoor entertaining. Modern amenities include an EV charger and electric access to the garage, making this home as functional as it is beautiful. Move-in ready, this home is a fresh, stylish retreat you won't want to miss.
Location
State TX
County Dallas
Direction From Inwood go west on Wenonah then north on Oriole & west on Thrush.
Rooms
Dining Room 1
Interior
Interior Features Chandelier, Decorative Lighting, Double Vanity, Eat-in Kitchen, High Speed Internet Available, Kitchen Island, Open Floorplan, Walk-In Closet(s)
Heating Central, Natural Gas
Cooling Central Air, Electric
Flooring Luxury Vinyl Plank, Tile
Appliance Dishwasher, Disposal, Electric Oven, Gas Oven, Gas Range, Ice Maker, Microwave, Refrigerator
Heat Source Central, Natural Gas
Laundry Electric Dryer Hookup, Utility Room, Full Size W/D Area, Washer Hookup, On Site
Exterior
Exterior Feature Private Yard
Garage Spaces 2.0
Fence Back Yard, Electric, Fenced, Gate, High Fence, Privacy, Wood
Utilities Available All Weather Road, Alley, Asphalt, City Sewer, City Water, Curbs, Electricity Available, Electricity Connected, Individual Gas Meter, Individual Water Meter, Natural Gas Available, Sewer Available
Roof Type Composition
Total Parking Spaces 2
Garage Yes
Building
Lot Description Landscaped, Level, Lrg. Backyard Grass
Story One
Foundation Pillar/Post/Pier
Level or Stories One
Structure Type Brick,Frame
Schools
Elementary Schools Polk
Middle Schools Cary
High Schools Jefferson
School District Dallas Isd
Others
Ownership Of Record
Acceptable Financing Cash, Conventional, VA Loan
Listing Terms Cash, Conventional, VA Loan
Financing Conventional
Special Listing Condition Survey Available
Read Less Info
Want to know what your home might be worth? Contact us for a FREE valuation!

Our team is ready to help you sell your home for the highest possible price ASAP

©2024 North Texas Real Estate Information Systems.
Bought with Karen Fry • Dave Perry Miller Real Estate

Find out why customers are choosing LPT Realty to meet their real estate needs
Learn More About LPT Realty


