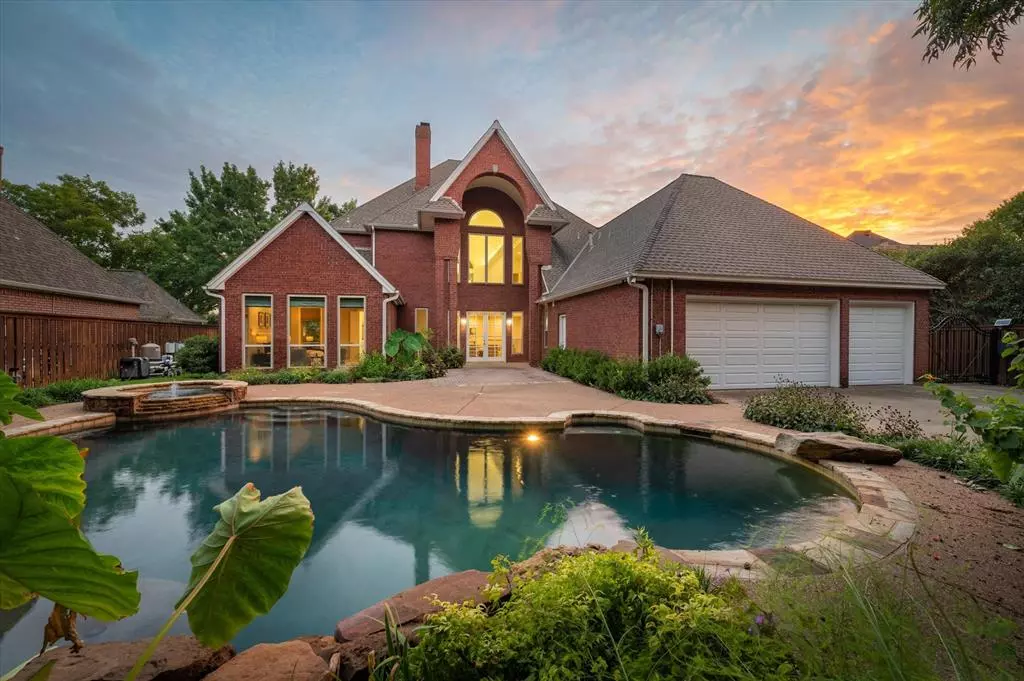$1,025,000
For more information regarding the value of a property, please contact us for a free consultation.
5 Beds
4 Baths
4,282 SqFt
SOLD DATE : 11/12/2024
Key Details
Property Type Single Family Home
Sub Type Single Family Residence
Listing Status Sold
Purchase Type For Sale
Square Footage 4,282 sqft
Price per Sqft $239
Subdivision Saddlebrook Add
MLS Listing ID 20689549
Sold Date 11/12/24
Style Traditional
Bedrooms 5
Full Baths 4
HOA Fees $20
HOA Y/N Mandatory
Year Built 1989
Annual Tax Amount $13,681
Lot Size 0.378 Acres
Acres 0.378
Property Description
Immaculate updated home nestled in the coveted Saddlebrook Community of Colleyville, featuring 5 bedrooms, 4 bathrooms, a 3 car garage with extra storage and a designated office for those who work from home or need a quiet space for studying. This freshly painted home offers tall vaulted ceilings with walls of windows, 2 decorative fireplaces, brand new carpet, granite countertops, updated bathrooms, and a quaint wet bar in the family room. The kitchen is a chefs dream, showcasing SS appliances, white cabinetry, modern lighting, walk in pantry, and a fabulous butcher block island. Relax in your private primary suite that boasts a stunning wood beamed cathedral ceiling, and a luxurious ensuite bathroom. Outside, you will truly enjoy the private backyard oasis, complete with a tranquil heated Claffey built pool and spa, spacious patio and yard, and beautiful mature trees and landscape. Amazing location, within walking distance to Sparger Park and Tara Plantation walking trails.
Location
State TX
County Tarrant
Direction From Colleyville Blvd. head East on Cheek-Sparger Rd. Turn left on Bedford Rd. and then left on Saddlebrook Dr. House will be on your right.
Rooms
Dining Room 2
Interior
Interior Features Built-in Features, Cable TV Available, Central Vacuum, Chandelier, Decorative Lighting, Double Vanity, Eat-in Kitchen, Granite Counters, High Speed Internet Available, Kitchen Island, Natural Woodwork, Pantry, Vaulted Ceiling(s), Wainscoting, Walk-In Closet(s), Wet Bar
Heating Central, Natural Gas
Cooling Ceiling Fan(s), Central Air, Electric
Flooring Carpet, Tile
Fireplaces Number 2
Fireplaces Type Decorative, Family Room, Gas, Living Room
Appliance Dishwasher, Disposal, Electric Cooktop, Electric Oven, Gas Water Heater
Heat Source Central, Natural Gas
Laundry Electric Dryer Hookup, Gas Dryer Hookup, Utility Room, Full Size W/D Area, Washer Hookup
Exterior
Exterior Feature Balcony, Covered Patio/Porch
Garage Spaces 3.0
Carport Spaces 1
Fence Gate, Wood, Wrought Iron
Pool Gunite, Heated, In Ground, Outdoor Pool, Pool/Spa Combo
Utilities Available City Sewer, City Water
Roof Type Composition
Total Parking Spaces 4
Garage Yes
Private Pool 1
Building
Lot Description Greenbelt, Interior Lot, Landscaped, Lrg. Backyard Grass, Many Trees
Story Two
Foundation Slab
Level or Stories Two
Structure Type Brick
Schools
Elementary Schools Bransford
Middle Schools Colleyville
High Schools Grapevine
School District Grapevine-Colleyville Isd
Others
Restrictions No Known Restriction(s)
Ownership Mahoney Family Trust
Acceptable Financing Cash, Conventional, FHA, VA Loan
Listing Terms Cash, Conventional, FHA, VA Loan
Financing VA
Read Less Info
Want to know what your home might be worth? Contact us for a FREE valuation!

Our team is ready to help you sell your home for the highest possible price ASAP

©2024 North Texas Real Estate Information Systems.
Bought with Tiffany Anderson • Monument Realty

Find out why customers are choosing LPT Realty to meet their real estate needs
Learn More About LPT Realty


