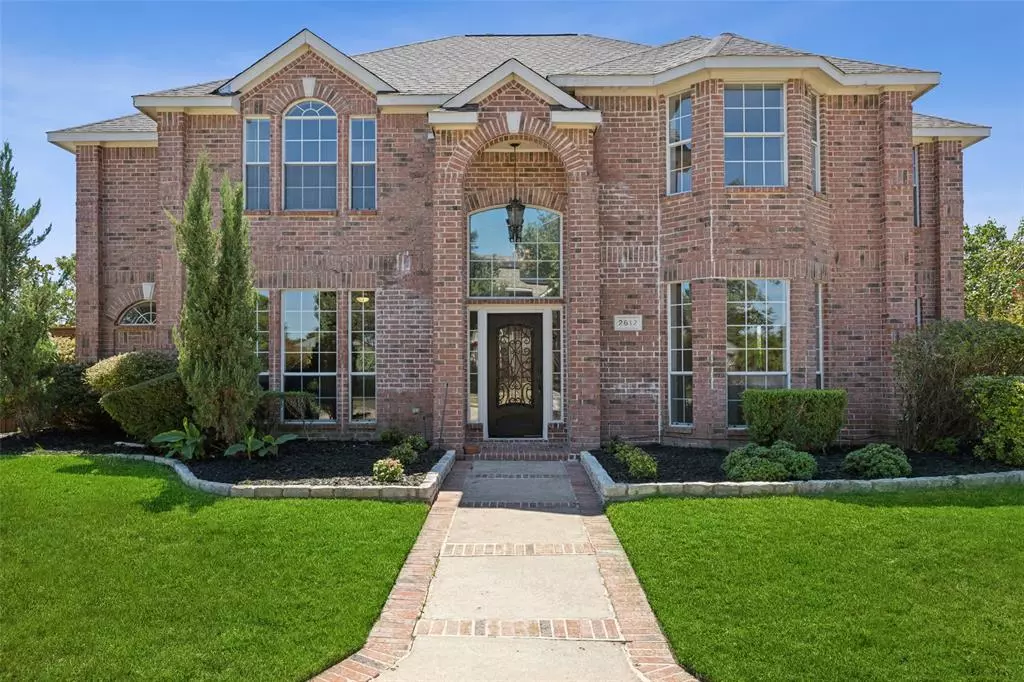$650,000
For more information regarding the value of a property, please contact us for a free consultation.
5 Beds
4 Baths
3,575 SqFt
SOLD DATE : 11/21/2024
Key Details
Property Type Single Family Home
Sub Type Single Family Residence
Listing Status Sold
Purchase Type For Sale
Square Footage 3,575 sqft
Price per Sqft $181
Subdivision Wellington Run Ph 02B
MLS Listing ID 20720851
Sold Date 11/21/24
Style Traditional
Bedrooms 5
Full Baths 4
HOA Y/N None
Year Built 1995
Annual Tax Amount $13,803
Lot Size 8,494 Sqft
Acres 0.195
Property Description
Elegant home with a pool is situated on an oversized corner lot in Wellington Run. Smart floor plan boasts high ceilings, elevated design details & expansive windows - lots of natural light. Impressive entry is flanked by formal living & dining areas, as well as a richly paneled office with French doors that can be a 5th bdrm. The gourmet island kitchen offers ss appliances, a new gas cooktop, granite counters, pantry & breakfast area. The expansive main living area features a stone fireplace, new engineered hardwood floors, soaring ceilings & views of the covered patio-pool. Downstairs primary suite offers a spa-like bath & walk-in closet. Dual staircase leads to a spacious third living area, ideal for game room, media or additional work space. The backyard retreat features a pool, spa, extended covered patio & a remote control system for easy temp & lighting adjustments. Storage shed & a bonus fenced area ideal for pets or play. Home is a perfect blend of versatility & elegance.
Location
State TX
County Dallas
Direction From Keller Springs Rd., Head north on Willowgate Ln toward Fallcreek Dr Turn left on Lamar Dr Turn left Destination will be on the Left.
Rooms
Dining Room 2
Interior
Interior Features Cable TV Available, Decorative Lighting, Granite Counters, High Speed Internet Available, Kitchen Island, Multiple Staircases, Open Floorplan, Pantry, Walk-In Closet(s)
Heating Central, Fireplace(s), Natural Gas
Cooling Ceiling Fan(s), Central Air, Electric
Flooring Carpet, Stone, Tile, Wood
Fireplaces Number 1
Fireplaces Type Gas, Gas Logs, Gas Starter, Living Room
Appliance Dishwasher, Disposal, Electric Oven, Gas Cooktop, Microwave, Vented Exhaust Fan
Heat Source Central, Fireplace(s), Natural Gas
Laundry Electric Dryer Hookup, Utility Room, Full Size W/D Area, Washer Hookup
Exterior
Exterior Feature Covered Deck, Covered Patio/Porch, Dog Run, Rain Gutters, Other
Garage Spaces 2.0
Fence Back Yard, Wood, Wrought Iron
Pool Gunite, Heated, In Ground, Pool Sweep, Pool/Spa Combo, Separate Spa/Hot Tub, Sport, Water Feature
Utilities Available Alley, Cable Available, City Sewer, City Water, Electricity Connected, Underground Utilities
Roof Type Composition
Total Parking Spaces 2
Garage Yes
Private Pool 1
Building
Lot Description Corner Lot, Few Trees, Landscaped, Level, Lrg. Backyard Grass, Subdivision
Story Two
Foundation Slab
Level or Stories Two
Structure Type Brick,Siding
Schools
Elementary Schools Mckamy
Middle Schools Polk
High Schools Smith
School District Carrollton-Farmers Branch Isd
Others
Restrictions No Known Restriction(s),None
Ownership On File
Acceptable Financing Cash, Conventional
Listing Terms Cash, Conventional
Financing Conventional
Read Less Info
Want to know what your home might be worth? Contact us for a FREE valuation!

Our team is ready to help you sell your home for the highest possible price ASAP

©2024 North Texas Real Estate Information Systems.
Bought with Karen Obringer • Coldwell Banker Realty

Find out why customers are choosing LPT Realty to meet their real estate needs
Learn More About LPT Realty


