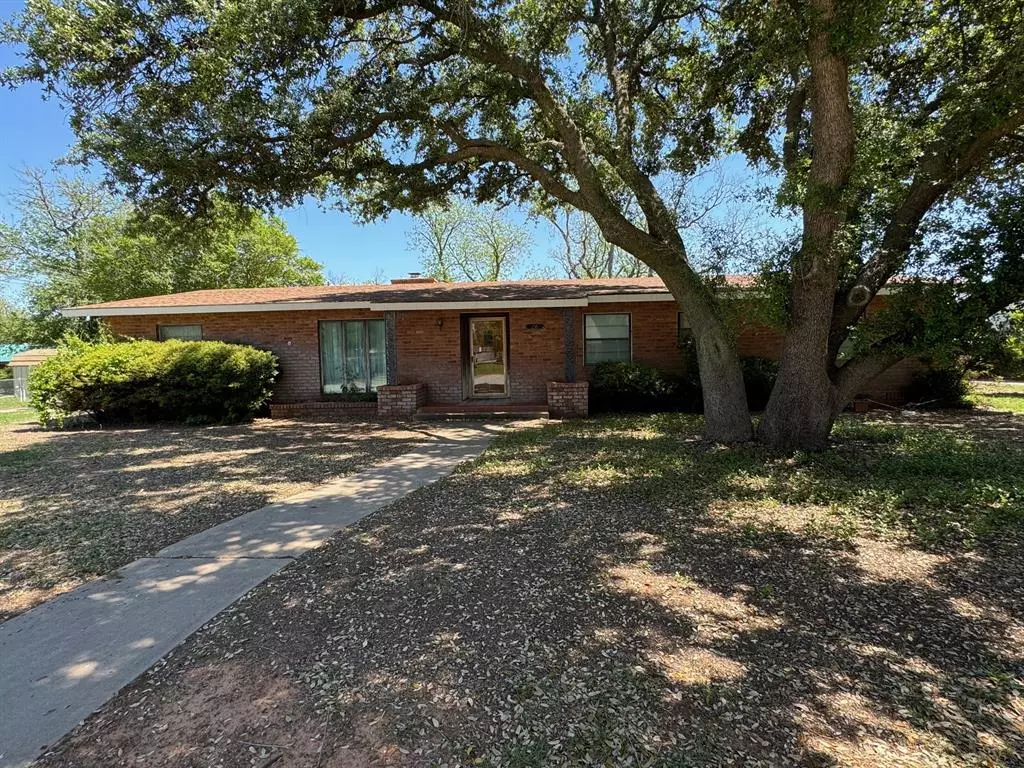$299,000
For more information regarding the value of a property, please contact us for a free consultation.
5 Beds
3 Baths
2,748 SqFt
SOLD DATE : 11/26/2024
Key Details
Property Type Single Family Home
Sub Type Single Family Residence
Listing Status Sold
Purchase Type For Sale
Square Footage 2,748 sqft
Price per Sqft $108
Subdivision Arledge
MLS Listing ID 20588331
Sold Date 11/26/24
Style Ranch
Bedrooms 5
Full Baths 3
HOA Y/N None
Year Built 1966
Lot Size 0.436 Acres
Acres 0.436
Lot Dimensions 100 x 190
Property Description
Great home in the exclusive Arledge Addition with good curb appeal. With 5 bedrooms, 3 baths, two living areas, two master suites and storage galore, this home is perfect for a large family. Three of the bedrooms have 2 or more closets. It has an attached carport with room for extra parking, a large back yard with mature pecan trees, an air-conditioned workshop and a water well. These homes don't come up for sale very often. You don't want to miss out on making this home yours!
Location
State TX
County Baylor
Direction From SH 82W, turn south on Arledge Drive. Subject property is the second house on the left.
Rooms
Dining Room 1
Interior
Interior Features High Speed Internet Available, Paneling, Pantry, Walk-In Closet(s)
Heating Central, Natural Gas
Cooling Central Air, Electric
Flooring Carpet
Fireplaces Number 1
Fireplaces Type Den, Wood Burning
Appliance Dishwasher, Disposal, Electric Range, Gas Water Heater, Microwave, Refrigerator
Heat Source Central, Natural Gas
Laundry Electric Dryer Hookup, In Hall, Full Size W/D Area, Washer Hookup
Exterior
Exterior Feature Covered Patio/Porch
Carport Spaces 2
Fence Privacy
Utilities Available Asphalt, City Sewer, City Water, Co-op Electric, Curbs, Electricity Connected, Individual Gas Meter, Individual Water Meter, Well
Roof Type Composition
Total Parking Spaces 2
Garage No
Building
Lot Description Interior Lot, Irregular Lot, Level, Lrg. Backyard Grass
Story One
Foundation Pillar/Post/Pier
Level or Stories One
Structure Type Brick
Schools
Elementary Schools Seymour
Middle Schools Seymour
High Schools Seymour
School District Seymour Isd
Others
Restrictions Deed
Ownership Karen Carter Estate
Acceptable Financing Cash, Conventional, FHA, VA Loan
Listing Terms Cash, Conventional, FHA, VA Loan
Financing Conventional
Read Less Info
Want to know what your home might be worth? Contact us for a FREE valuation!

Our team is ready to help you sell your home for the highest possible price ASAP

©2024 North Texas Real Estate Information Systems.
Bought with Maegan Williamson • MW2, LLC

Find out why customers are choosing LPT Realty to meet their real estate needs
Learn More About LPT Realty


