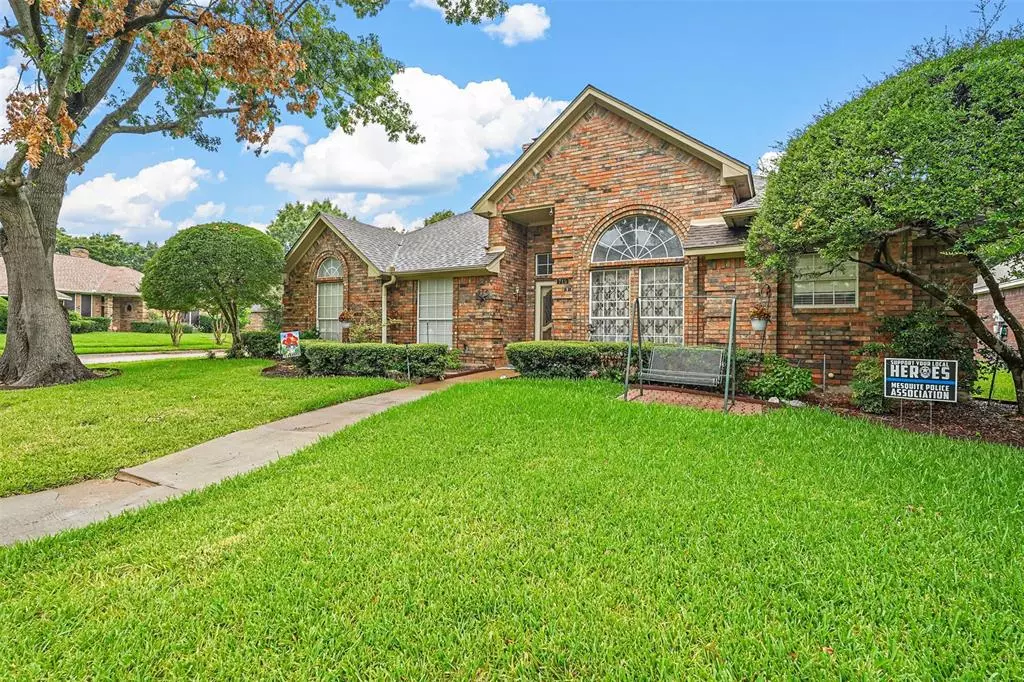$399,990
For more information regarding the value of a property, please contact us for a free consultation.
4 Beds
3 Baths
2,329 SqFt
SOLD DATE : 11/25/2024
Key Details
Property Type Single Family Home
Sub Type Single Family Residence
Listing Status Sold
Purchase Type For Sale
Square Footage 2,329 sqft
Price per Sqft $171
Subdivision Bradford Park Ph 02
MLS Listing ID 20720743
Sold Date 11/25/24
Style Traditional
Bedrooms 4
Full Baths 2
Half Baths 1
HOA Y/N None
Year Built 1988
Annual Tax Amount $7,690
Lot Size 7,143 Sqft
Acres 0.164
Property Description
Welcome To This Stunning Custom Home That Has Been Meticulously Maintained. This Open Floor Plan Offers, Two Living Areas, Two Dining Areas, Wet Bar and so Much More. The Office with Custom Built in Bookcase Can Easily be Used as a 5th Bedroom. Oversized Family Room with a Cozy Fireplace Open to a 2nd Living area. Large Backyard with Covered Patio and Storage Shed. This Is a Must See, One of Kind Home. ( tax records show this as a Three Bedroom Home, It is a Four Bedroom Home with an Office)
Location
State TX
County Dallas
Direction from Tripp, Left on Heatherdale, Right on Amesbury
Rooms
Dining Room 2
Interior
Interior Features Decorative Lighting, Eat-in Kitchen, Granite Counters, Open Floorplan, Paneling, Pantry, Vaulted Ceiling(s), Walk-In Closet(s), Wet Bar
Heating Electric, Natural Gas
Cooling Ceiling Fan(s), Central Air
Flooring Carpet, Tile
Fireplaces Number 1
Fireplaces Type Gas, Living Room, Wood Burning
Appliance Dishwasher, Disposal, Gas Cooktop, Gas Water Heater, Microwave, Double Oven
Heat Source Electric, Natural Gas
Laundry Utility Room
Exterior
Exterior Feature Covered Patio/Porch, Rain Gutters, Storage
Garage Spaces 2.0
Fence Wood
Utilities Available Alley, Cable Available, City Sewer, City Water
Roof Type Composition
Total Parking Spaces 2
Garage Yes
Building
Lot Description Interior Lot, Landscaped, Lrg. Backyard Grass, Sprinkler System, Subdivision
Story One
Foundation Slab
Level or Stories One
Structure Type Brick
Schools
Elementary Schools Austin
Middle Schools Kimbrough
High Schools Poteet
School District Mesquite Isd
Others
Ownership Owner of Records
Acceptable Financing Cash, Conventional, FHA, VA Loan
Listing Terms Cash, Conventional, FHA, VA Loan
Financing Conventional
Read Less Info
Want to know what your home might be worth? Contact us for a FREE valuation!

Our team is ready to help you sell your home for the highest possible price ASAP

©2024 North Texas Real Estate Information Systems.
Bought with Reyna Vences • Only 1 Realty Group LLC

Find out why customers are choosing LPT Realty to meet their real estate needs
Learn More About LPT Realty


