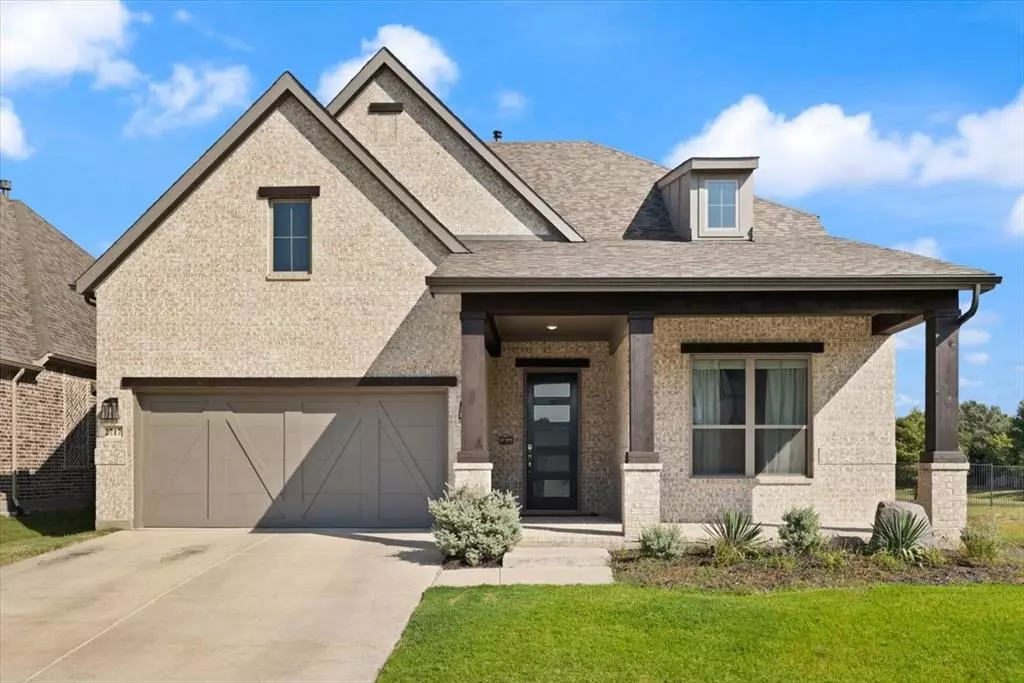$550,000
For more information regarding the value of a property, please contact us for a free consultation.
4 Beds
3 Baths
3,411 SqFt
SOLD DATE : 12/06/2024
Key Details
Property Type Single Family Home
Sub Type Single Family Residence
Listing Status Sold
Purchase Type For Sale
Square Footage 3,411 sqft
Price per Sqft $161
Subdivision Colby Crossing Add
MLS Listing ID 20716405
Sold Date 12/06/24
Style Traditional
Bedrooms 4
Full Baths 3
HOA Fees $75/ann
HOA Y/N Mandatory
Year Built 2022
Annual Tax Amount $11,980
Lot Size 5,880 Sqft
Acres 0.135
Property Description
Presenting a 4 bed, 3 bath home built by Drees Custom Homes, where exceptional design meets functionality. From the moment you arrive, the home's striking drive-up appeal sets the stage. Step inside to discover an expansive open floorplan with impressively spacious rooms, including a grand family room perfect for gatherings. The primary suite is a true sanctuary, featuring luxurious ensuite amenities with a spa-like bath and an oversized walk-in closet that will exceed your expectations. The gourmet kitchen is a chef’s dream, thoughtfully designed for entertaining, complete with an expansive island and open-concept layout that seamlessly flows into the living spaces. Upstairs, the entertainment options continue with a versatile game room and a dedicated media room, making this floorplan ideal for both relaxation and hosting guests. This home is designed to meet all your lifestyle needs. Don't miss your chance to tour it today!
Location
State TX
County Tarrant
Community Perimeter Fencing, Sidewalks
Direction From DFW Airport, head South on Hwy 360. Continue 18 miles on Hwy 360 S, Take Broad Street , Turn Right on Broad Street and continue .8 miles and turn right on N Miller Road. Continue .4 miles and turn right onto Colby Drive. Home is on the left.
Rooms
Dining Room 2
Interior
Interior Features Cable TV Available, Decorative Lighting, Double Vanity, High Speed Internet Available, Kitchen Island, Open Floorplan, Smart Home System, Sound System Wiring, Vaulted Ceiling(s), Wired for Data
Heating Central, Fireplace(s)
Cooling Ceiling Fan(s), Central Air, Electric, Zoned
Flooring Carpet, Tile, Wood
Fireplaces Number 1
Fireplaces Type Brick, Family Room, Gas, Gas Logs
Appliance Dishwasher, Disposal, Electric Oven, Gas Cooktop, Microwave, Double Oven, Plumbed For Gas in Kitchen
Heat Source Central, Fireplace(s)
Laundry Electric Dryer Hookup, Utility Room, Full Size W/D Area, Washer Hookup
Exterior
Exterior Feature Covered Patio/Porch, Rain Gutters
Garage Spaces 2.0
Fence Wood
Community Features Perimeter Fencing, Sidewalks
Utilities Available City Sewer, City Water, Individual Gas Meter, Individual Water Meter
Roof Type Composition
Total Parking Spaces 2
Garage Yes
Building
Lot Description Interior Lot
Story Two
Level or Stories Two
Structure Type Brick,Cedar,Siding
Schools
Elementary Schools Brown
Middle Schools Worley
High Schools Mansfield
School District Mansfield Isd
Others
Restrictions Deed
Ownership Cole & Tatum Bunce
Acceptable Financing Cash, Conventional, VA Loan
Listing Terms Cash, Conventional, VA Loan
Financing Conventional
Special Listing Condition Survey Available
Read Less Info
Want to know what your home might be worth? Contact us for a FREE valuation!

Our team is ready to help you sell your home for the highest possible price ASAP

©2024 North Texas Real Estate Information Systems.
Bought with Christian Montalvo • Fraser Realty

Find out why customers are choosing LPT Realty to meet their real estate needs
Learn More About LPT Realty


